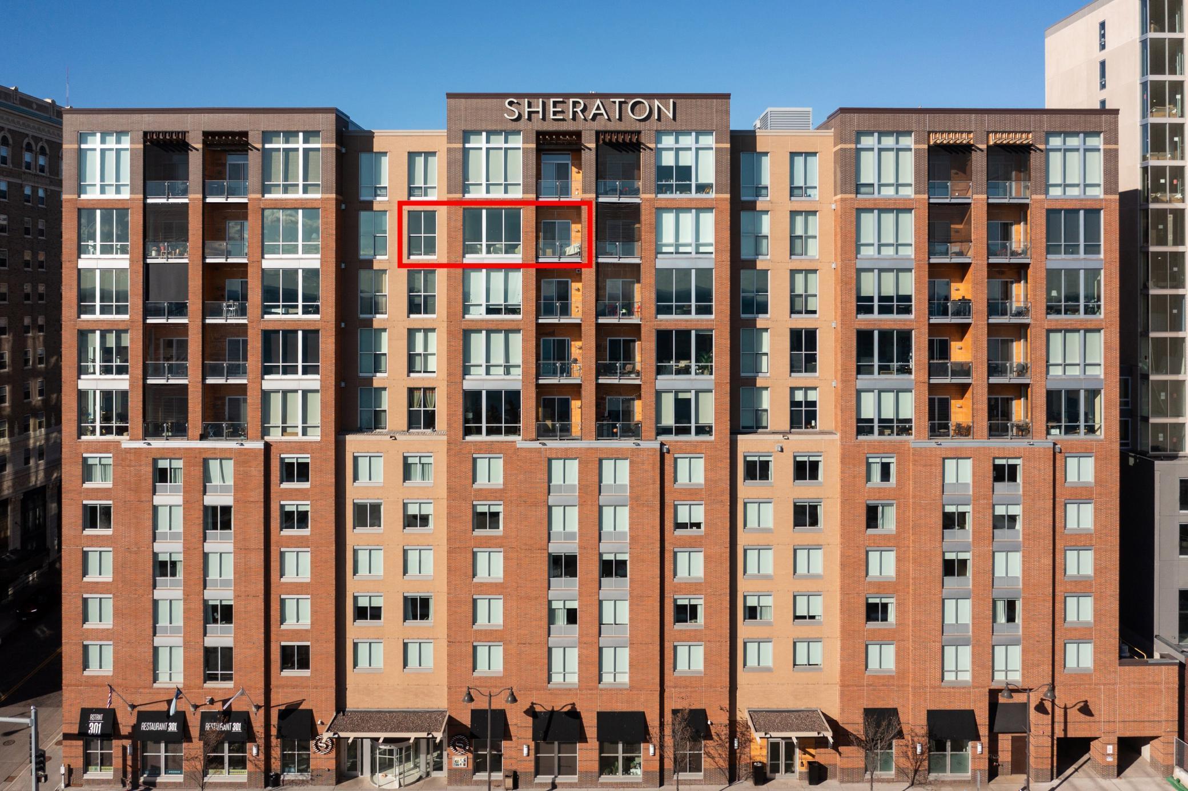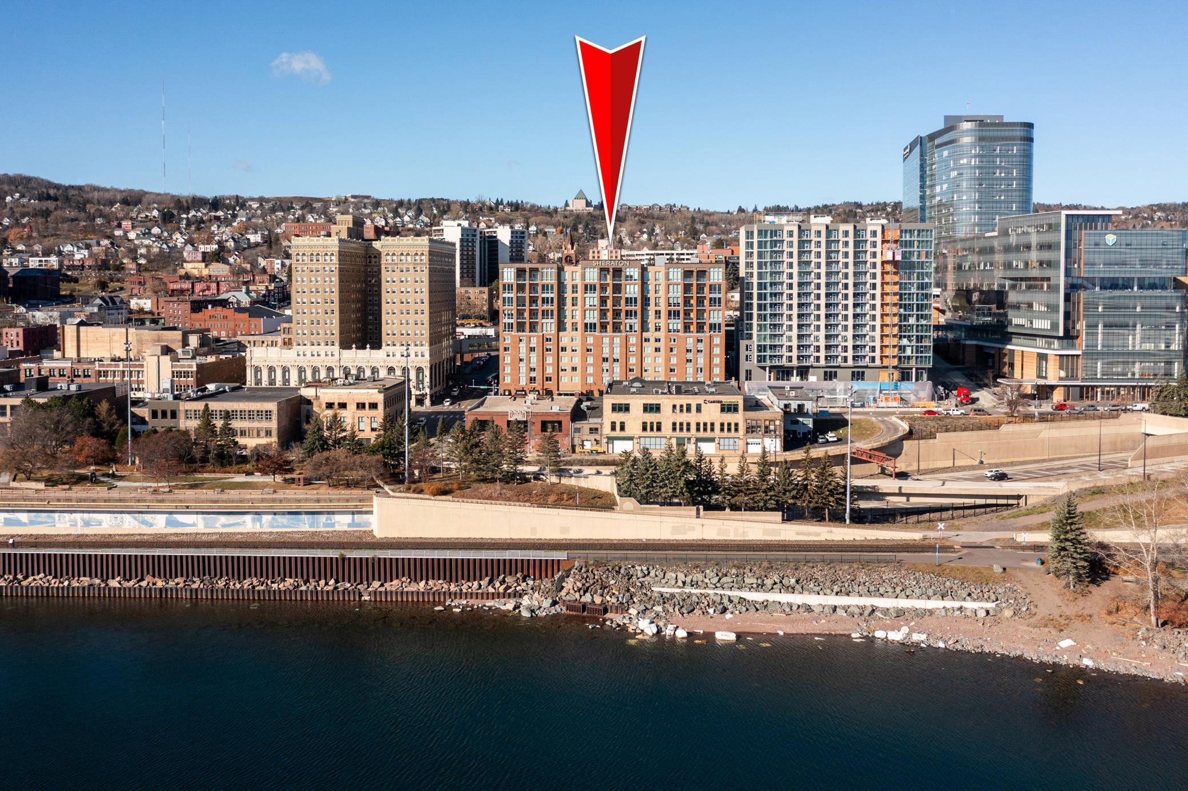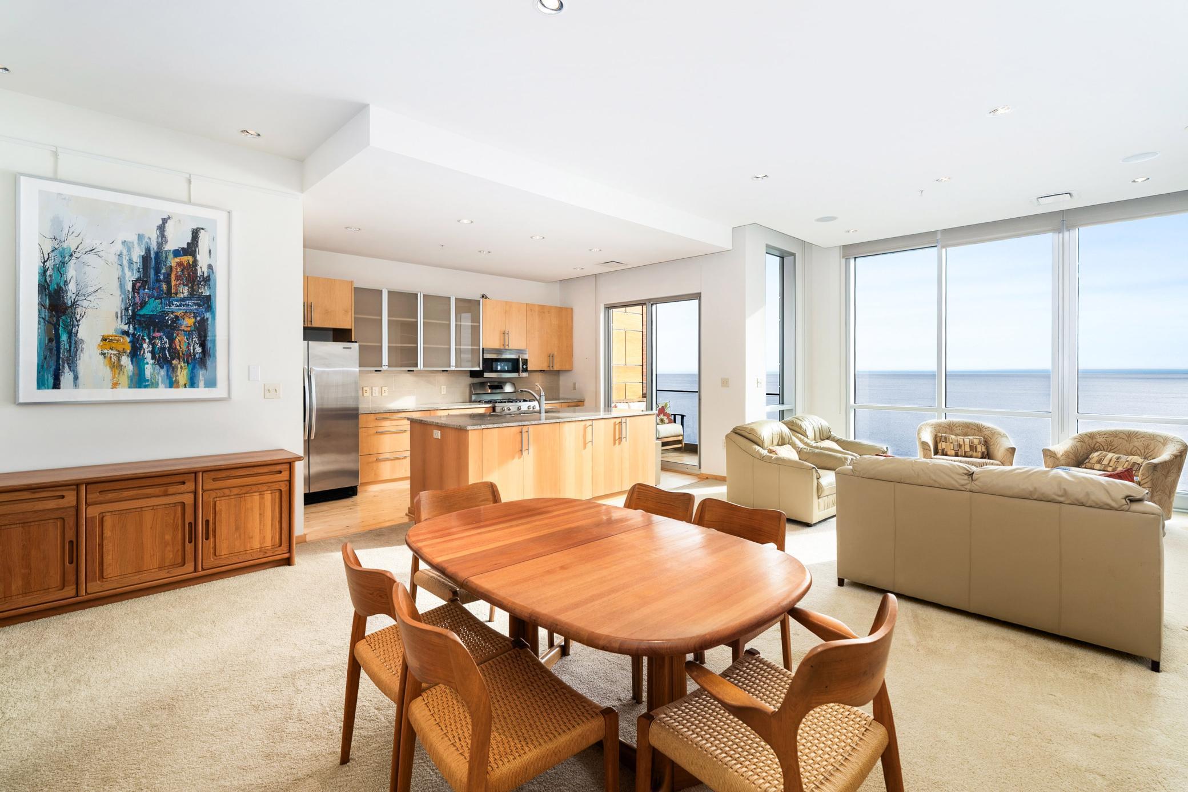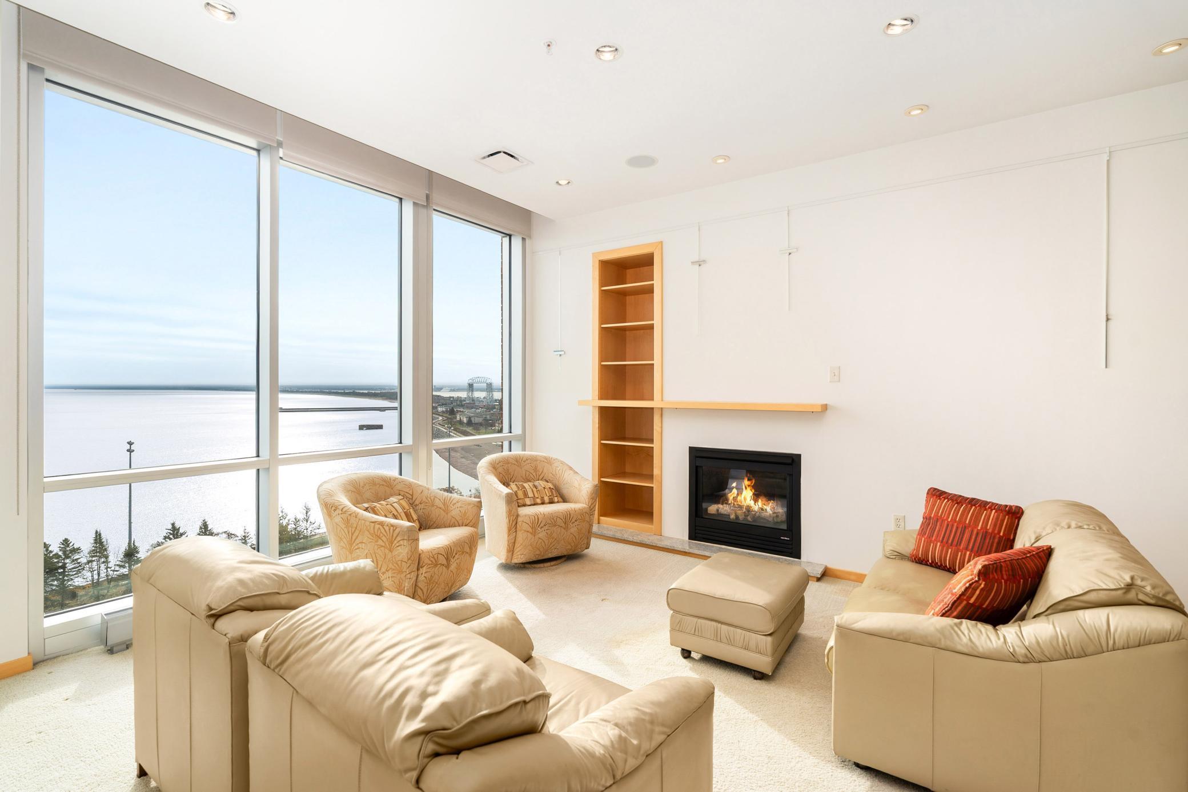Loading
311 e superior street
Duluth, MN 55802
$925,000
2 BEDS 2 BATHS
1,735 SQFTResidential - Single Family




Bedrooms 2
Total Baths 2
Full Baths 1
Square Feet 1735
Status Active
MLS # 6817617
County St. Louis
More Info
Category Residential - Single Family
Status Active
Square Feet 1735
MLS # 6817617
County St. Louis
Listed By: Listing Agent Madeline C. Dusek
Edina Realty, Inc. - Duluth - (218) 728-7700
Experience luxury living in the heart of downtown Duluth. This stunning 2+ bedroom, 2 bathroom Sheraton condominium features breathtaking, floor to ceiling views of Lake Superior. Thoughtfully designed by the original owner, every detail reflects a perfect balance of elegance and functionality. The open concept kitchen, dining, and living space is ideal for entertaining with granite countertops, stainless steel appliances, an expansive walk in pantry, and abundant cabinetry. Enjoy cozy evenings by the gas fireplace or step onto your private deck to take in sweeping views of the Lift Bridge and vibrant city below. The spacious primary suite includes built ins, a walk in closet, and a private 3/4 bath with dual sinks and vanities. The bonus room functions beautifully as an office or third bedroom space, and full guest bath ensures comfort for visitors. Custom storage solutions, including Walker picture hanging systems and multiple build ins throughout create a seamless, clutter free environment. Additional highlights include a nice sized laundry and storage room, partial wheelchair accessibility with widened doors, two heated garage spaces with EV charger, and not one but two storage lockers. Owners enjoy covered skywalk access to Essential, as well as being steps from restaurants, coffee shops, the lake walk, and all that Canal Park and downtown has to offer. Watch the sunrise over Lake Superior from your private deck and take in the very best of downtown living with style, comfort, and convenience all in one.
Location not available
Exterior Features
- Construction Single Family Residence
- Siding Brick/Stone
- Garage Yes
- Garage Description Attached Garage, Garage Door Opener, Heated Garage, Insulated Garage, Parking Garage, Shared Garage/Stall, Storage
- Water City Water/Connected
- Sewer City Sewer/Connected
- Lot Dimensions na
Interior Features
- Heating Fireplace(s), Heat Pump
- Cooling Central Air
- Basement None
- Fireplaces 1
- Fireplaces Description Gas, Living Room
- Living Area 1,735 SQFT
- Year Built 2007
Neighborhood & Schools
- Subdivision Cic #99 311 Superior
Financial Information
- Parcel ID 010017200250
- Zoning Residential-Single Family
Additional Services
Internet Service Providers
Listing Information
Listing Provided Courtesy of Edina Realty, Inc. - Duluth - (218) 728-7700
 | Listings courtesy of the Northstar MLS as distributed by MLS GRID. IDX information is provided exclusively for consumers’ personal noncommercial use, that it may not be used for any purpose other than to identify prospective properties consumers may be interestedin purchasing, that the data is deemed reliable but is not guaranteed by MLS GRID, and that the use of the MLS GRID Data may be subject to an end user license agreement prescribed by the Member Participant's applicable MLS if any and as amended from time to time. MLS GRID may, at its discretion, require use of other disclaimers as necessary to protect Member Participant, and/or their MLS from liability. Based on information submitted to the MLS GRID as of 01/07/2026 05:35:30 UTC. All data is obtained from various sources and may not have been verified by broker or MLS GRID. Supplied Open House Information is subject to change without notice. All information should be independently reviewed and verified for accuracy. Properties may or may not be listed by the office/agent presenting the information. The Digital Millennium Copyright Act of 1998, 17 U.S.C. § 512 (the "DMCA") provides recourse for copyright owners who believe that material appearing on the Internet infringes their rights under U.S. copyright law. If you believe in good faith that any content or material made available in connection with our website or services infringes your copyright, you (or your agent) may send us a notice requesting that the content or material be removed, or access to it blocked. Notices must be sent in writing by email to: DMCAnotice@MLSGrid.com. The DMCA requires that your notice of alleged copyright infringement include the following information: (1) description of the copyrighted work that is the subject of claimed infringement; (2) description of the alleged infringing content and information sufficient to permit us to locate the content; (3) contact information for you, including your address, telephone number and email address; (4) a statement by you that you have a good faith belief that the content in the manner complained of is not authorized by the copyright owner, or its agent, or by the operation of any law; (5) a statement by you, signed under penalty of perjury, that the information in the notification is accurate and that you have the authority to enforce the copyrights that are claimed to be infringed; and (6) a physical or electronic signature of the copyright owner or a person authorized to act on the copyright owner’s behalf. Failure to include all of the above information may result in the delay of the processing of your complaint. The data relating to real estate for sale on this web site comes in part from the Broker Reciprocity℠ Program of the Regional Multiple Listing Service of Minnesota, Inc. Real estate listings held by brokerage firms other than Lake Homes Realty are marked with the Broker Reciprocity℠ logo or the Broker Reciprocity℠ thumbnail logo (little black house) and detailed information about them includes the name of the listing brokers. Copyright 2026 Regional Multiple Listing Service of Minnesota, Inc. All rights reserved. By searching Northstar MLS listings you agree to the Northstar MLS End User License Agreement. |
Listing data is current as of 01/07/2026.


 All information is deemed reliable but not guaranteed accurate. Such Information being provided is for consumers' personal, non-commercial use and may not be used for any purpose other than to identify prospective properties consumers may be interested in purchasing.
All information is deemed reliable but not guaranteed accurate. Such Information being provided is for consumers' personal, non-commercial use and may not be used for any purpose other than to identify prospective properties consumers may be interested in purchasing.