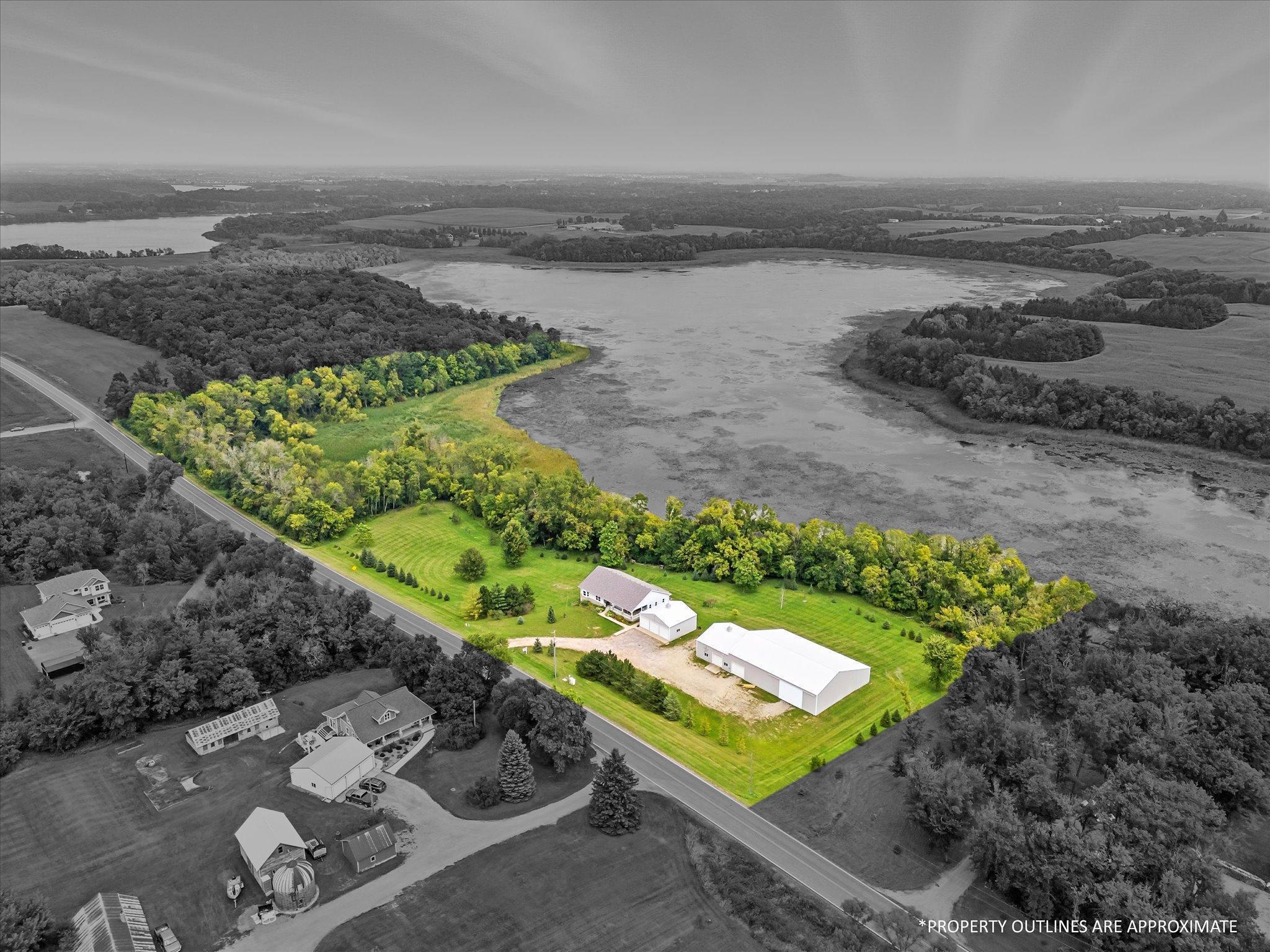180 ibarra avenue se
Buffalo, MN 55313
4 BEDS 3-Full 1-Half BATHS
11.1 AC LOTResidential - Single Family

Bedrooms 4
Total Baths 4
Full Baths 3
Acreage 11.1
Status Off Market
MLS # 6782436
County Wright
More Info
Category Residential - Single Family
Status Off Market
Acreage 11.1
MLS # 6782436
County Wright
See 3D Tour. WOW! This impeccably maintained, one-owner, magnificent property might just be a once in a lifetime opportunity! 11+ acres. 1,600+ feet of private lakeshore. A 4,500+ finished square foot, custom-built walkout rambler. 2,368 square feet of heated & insulated garage space with 10 x 10 doors. A steel outbuilding with 6,560 total square feet, divided into three sections - 40 x 32 garage/shop, 80 x 50 barn & 80 x 16 lean-to. And those are just the really high-level highlights. This property is so amazing. The house exterior has steel & brick siding, a 4-years-young architectural roof, Marvin Integrity windows & doors, a 351 square foot, concrete, covered front porch, a 520 square foot deck & a 776 square foot concrete patio that both span the entire length of the home. The main level inside features solid oak hardwood & ceramic tile flooring throughout, solid oak millwork & 36" wide, solid oak 6-panel doors, built-in cabinets galore and enormous & open spaces. The rooms are large, the ceilings are tall, and natural light floods the space. The main level also features three bedrooms and three bathrooms plus a laundry room - rare for a rambler - and the private, primary suite connects directly to the deck. Downstairs in the walkout lower level, you will find an XXXL rec/family room, a 4th bedroom and bathroom, an enormous hobby room and a heated workshop. The forced air HVAC has separate zones up & down and the lower level floors are all heated too, with a multi-zone Wirsbo system. The Lennox Elite furnace & AC were new in 2017, and the well pressure tank and Brassmaster+ water softener are only a few years old. The home is extra-rigid structurally, with 18" on-center floor trusses. Almost every wall was professionally painted with modern & neutral paint in August of 2025. The list just goes on and on and on. There is even a generator switch, dual 200A electrical service with lots of electrical upgrades in the heated garages, and plenty of space for RV parking out front. The home is situated just minutes from all the conveniences offered in Saint Michael, Albertville and Hanover, as well as the historic downtowns of Rockford & Buffalo. This property is a rare find, and we are genuinely excited to present it on behalf of the amazing family who owns it.
Location not available
Exterior Features
- Construction Single Family Residence
- Siding Brick/Stone, Metal Siding, Steel Siding
- Exterior Additional Garage, Indoor Arena, Lean-To, Pole Building, Workshop
- Roof Age 8 Years or Less, Architectural Shingle, Asphalt, Pitched
- Garage Yes
- Garage Description Detached, Electric, Floor Drain, Garage Door Opener, Heated Garage, Insulated Garage, Multiple Garages, No Int Access to Dwelling, RV Access/Parking, Unassigned
- Water Drilled, Well
- Sewer Mound Septic, Private Sewer, Septic System Compliant - Yes
- Lot Dimensions 1253x930x512x1653
- Lot Description Accessible Shoreline, Suitable for Horses, Many Trees, Underground Utilities
Interior Features
- Appliances Air-To-Air Exchanger, Chandelier, Dishwasher, Dryer, Electric Water Heater, ENERGY STAR Qualified Appliances, Exhaust Fan, Freezer, Humidifier, Water Filtration System, Microwave, Range, Refrigerator, Washer, Water Softener Owned
- Heating Boiler, Forced Air, Hot Water, Radiant Floor, Radiant, Zoned
- Cooling Central Air, Zoned
- Basement Block, Daylight/Lookout Windows, Drain Tiled, Finished, Full, Storage Space, Sump Basket, Walkout
- Year Built 2004
Financial Information
- Parcel ID 215000042201
- Zoning Residential-Single Family


 All information is deemed reliable but not guaranteed accurate. Such Information being provided is for consumers' personal, non-commercial use and may not be used for any purpose other than to identify prospective properties consumers may be interested in purchasing.
All information is deemed reliable but not guaranteed accurate. Such Information being provided is for consumers' personal, non-commercial use and may not be used for any purpose other than to identify prospective properties consumers may be interested in purchasing.