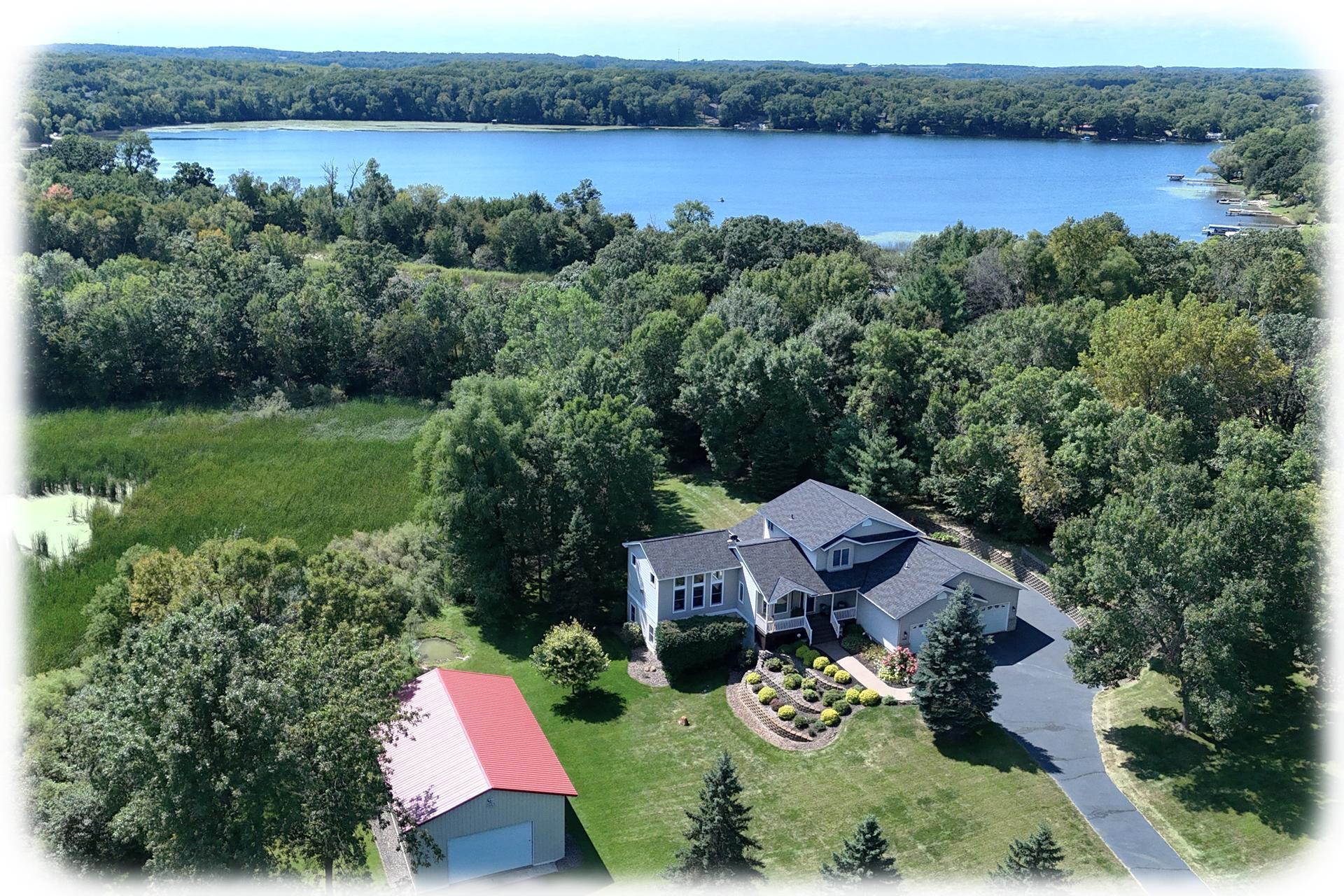10181 aetna avenue ne
Monticello, MN 55362
3 BEDS 1-Full 1-Half BATHS
6.61 AC LOTResidential - Single Family

Bedrooms 3
Total Baths 3
Full Baths 1
Acreage 6.61
Status Off Market
MLS # 6783355
County Wright
More Info
Category Residential - Single Family
Status Off Market
Acreage 6.61
MLS # 6783355
County Wright
Welcome to a truly extraordinary near 7-acre property offering 217 feet of shoreline on Birch Lake - outdoor enthusiasts dream! Enjoy outstanding fishing right off the dock, no seasonal hassle of removing the dock and lift it can stay year round, and a sprawling, park-like yard ideal for recreation and gardening. A heated 44x28 pole barn with a separate shop area plus a private office or studio! Step inside this remarkable home and be greeted by soaring vaulted ceilings and stunning architectural detail. The great room impresses with 12-foot ceilings, wall of windows framing the lake, and a floor-to-ceiling gas fireplace flanked by custom built-ins. A versatile floor plan allows the magnificent dining room could also serve as a sunroom with heated floors and sweeping lake views. The kitchen is designed for gathering, featuring a spacious center island, abundant cabinetry, an adjacent dinette, and easy deck access. An oversized laundry room offers a second washing machine and dryer with pedestal storage. Each bedroom features generous walk-in closets. The finished walkout lower level with in-floor heat provides a recreation room, sitting area, an additional bedroom with ¾ ensuite bath, and a flexible den - perfect for an exercise room, craft room, or private home office. The oversized, finished 3-car garage with cabinetry adds extra storge or workspace. Geothermal heating and cooling deliver year-round efficiency and comfort. A brand-new roof adds peace of mind. This lake property is a rare opportunity to combine privacy, recreation, an outbuilding, and a beautifully finished home.
Location not available
Exterior Features
- Construction Single Family Residence
- Siding Aluminum Siding
- Exterior Pole Building, Workshop, Studio
- Roof Age 8 Years or Less, Asphalt
- Garage Yes
- Garage Description Attached Garage, Garage Door Opener
- Water Well
- Sewer Private Sewer, Tank with Drainage Field
- Lot Dimensions 840X525X217X548
Interior Features
- Appliances Air-To-Air Exchanger, Dishwasher, Dryer, Exhaust Fan, Humidifier, Water Filtration System, Microwave, Range, Refrigerator, Stainless Steel Appliances, Washer, Water Softener Owned
- Heating Fireplace(s), Geothermal, Radiant Floor
- Cooling Central Air
- Basement Drain Tiled, Finished, Full, Sump Pump, Walkout
- Fireplaces 1
- Fireplaces Description Brick, Gas, Living Room
- Year Built 1999
Neighborhood & Schools
- Subdivision Petersons Birch Lake View
Financial Information
- Parcel ID 213135001030
- Zoning Residential-Single Family


 All information is deemed reliable but not guaranteed accurate. Such Information being provided is for consumers' personal, non-commercial use and may not be used for any purpose other than to identify prospective properties consumers may be interested in purchasing.
All information is deemed reliable but not guaranteed accurate. Such Information being provided is for consumers' personal, non-commercial use and may not be used for any purpose other than to identify prospective properties consumers may be interested in purchasing.