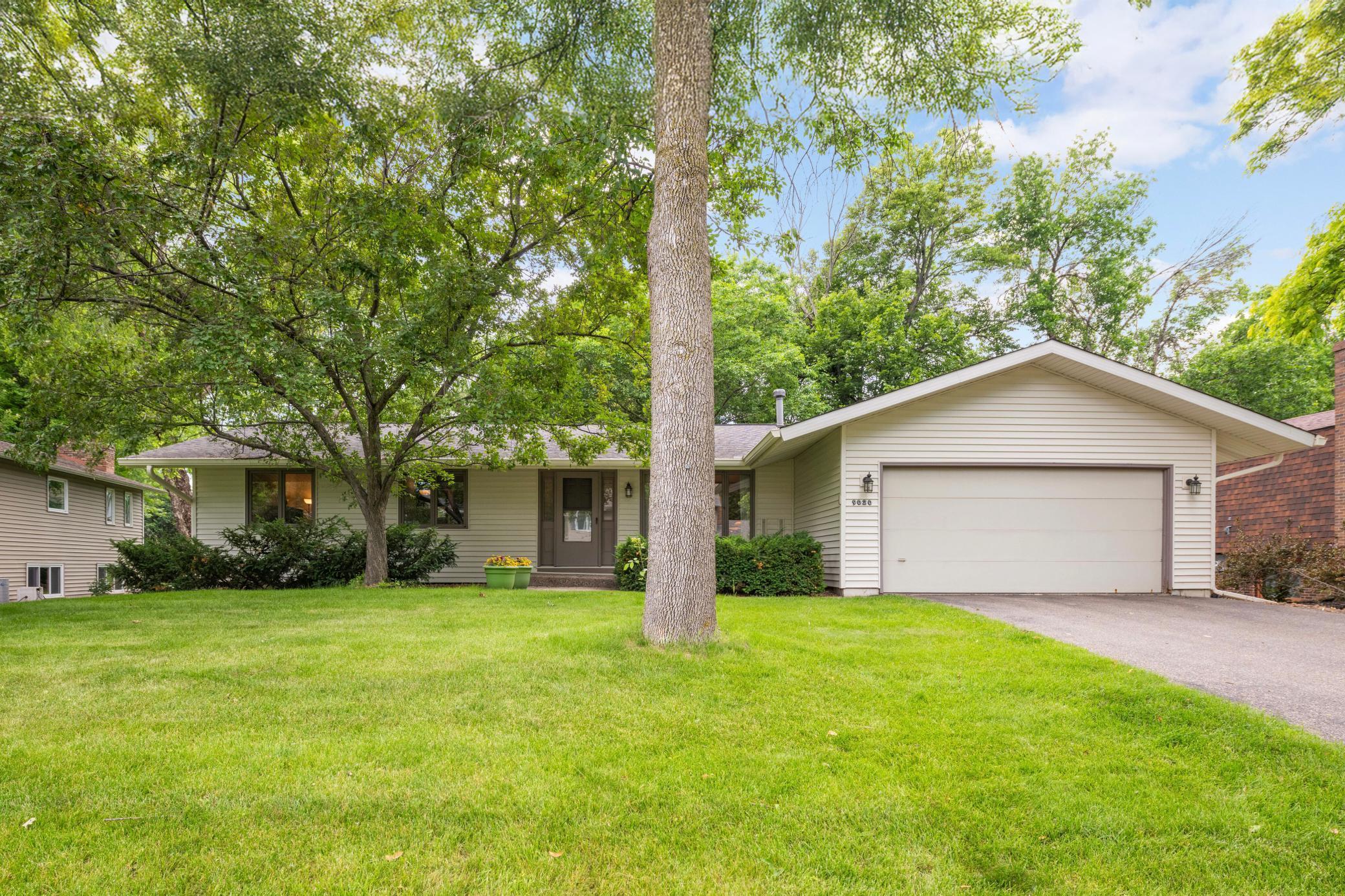9020 high point circle
Eden Prairie, MN 55347
3 BEDS 1-Full 1-Half BATHS
0.2 AC LOTResidential - Single Family

Bedrooms 3
Total Baths 3
Full Baths 1
Acreage 0.21
Status Off Market
MLS # 6723427
County Hennepin
More Info
Category Residential - Single Family
Status Off Market
Acreage 0.21
MLS # 6723427
County Hennepin
Lovingly maintained rambler with an exceptional floor plan located on a quiet circle off a dead-end road, offering true privacy and no through traffic! Nestled in the highly sought-after "Preserve" neighborhood of Eden Prairie, this home offers access to fantastic community amenities including a sand-bottom pool, diving pool, rentable Preserve Center, 5 miles of scenic walking trails, and 5 playgrounds. The main floor features 3 bedrooms, including a private primary suite with a 3/4 bath. Vaulted ceilings grace every main floor room—including all bedrooms—creating an open and airy feel throughout. Enjoy easy walkout access to the patio from both the dining and family rooms. The spacious lower level offers a large family/recreation room plus two bonus rooms perfect for an office, fitness area, or easily converted to bedrooms with the addition of egress windows. Recent updates include fascia and soffits (2015); siding (2017); water heater (2018); a new HVAC system (2023); PLUS new gutters with guards (2024). This move in ready home combines great spaces and a fabulous location within a gem of a neighborhood — don’t miss out!
Location not available
Exterior Features
- Construction Single Family Residence
- Siding Vinyl Siding
- Roof Age Over 8 Years, Asphalt, Pitched
- Garage Yes
- Garage Description Attached Garage, Asphalt, Garage Door Opener
- Water City Water/Connected
- Sewer City Sewer/Connected
- Lot Dimensions NE85x109x85x107
- Lot Description Many Trees
Interior Features
- Appliances Dishwasher, Disposal, Dryer, Gas Water Heater, Microwave, Range, Refrigerator, Washer
- Heating Forced Air
- Cooling Central Air
- Basement Block, Daylight/Lookout Windows, Drain Tiled, Finished, Full, Sump Pump
- Fireplaces 1
- Fireplaces Description Brick, Family Room, Wood Burning
- Year Built 1973
Neighborhood & Schools
- Subdivision High Point
Financial Information
- Parcel ID 2411622310021
- Zoning Residential-Single Family
Listing Information
Properties displayed may be listed or sold by various participants in the MLS.


 All information is deemed reliable but not guaranteed accurate. Such Information being provided is for consumers' personal, non-commercial use and may not be used for any purpose other than to identify prospective properties consumers may be interested in purchasing.
All information is deemed reliable but not guaranteed accurate. Such Information being provided is for consumers' personal, non-commercial use and may not be used for any purpose other than to identify prospective properties consumers may be interested in purchasing.