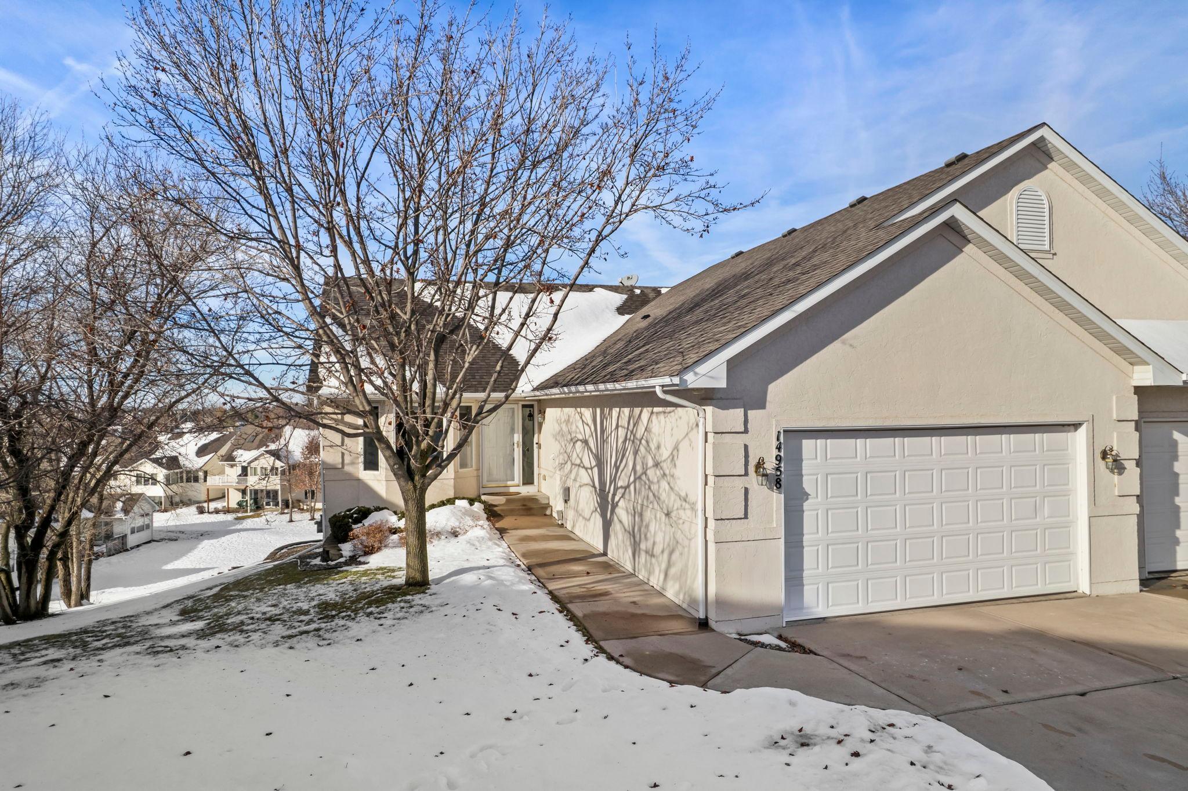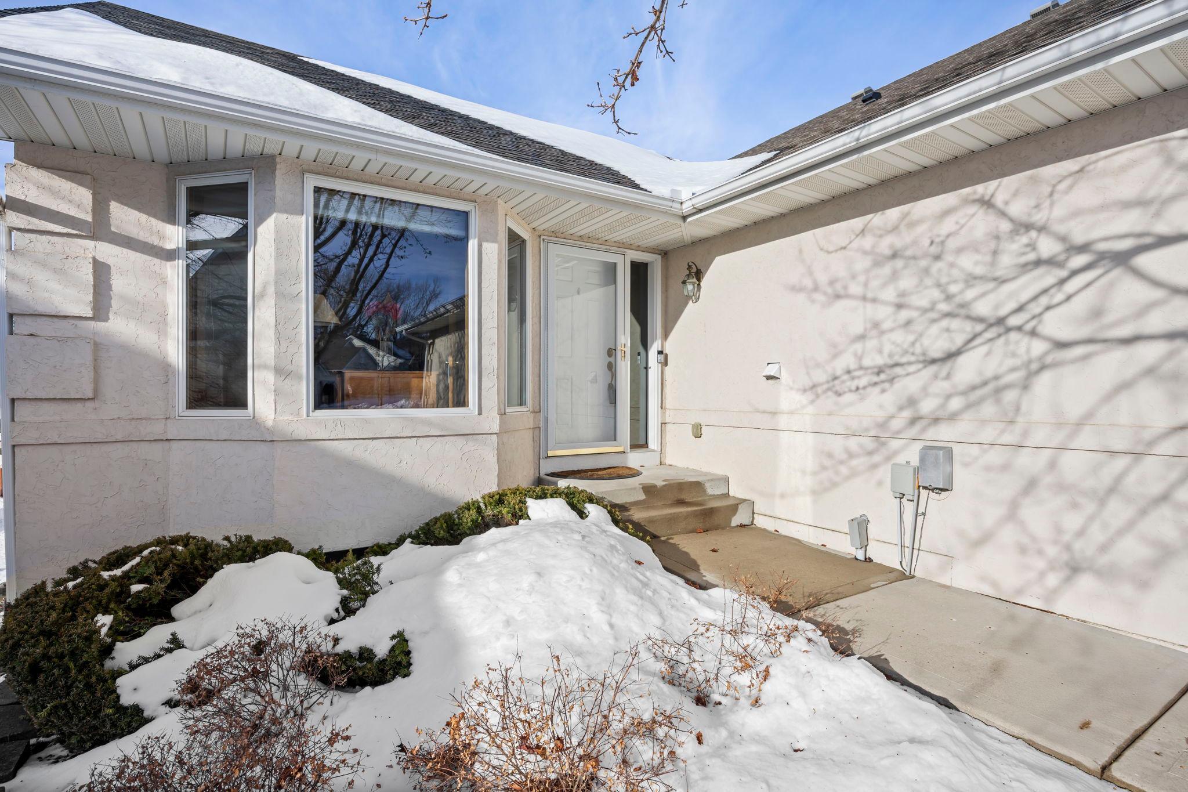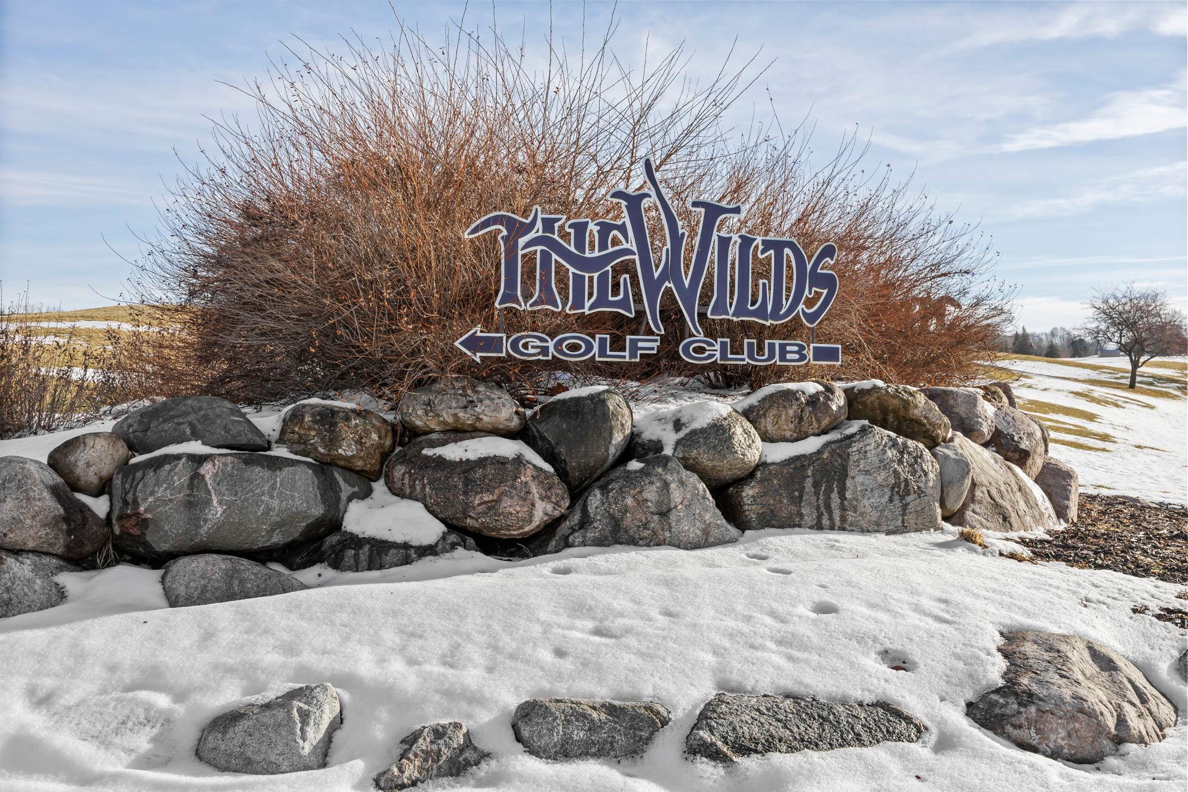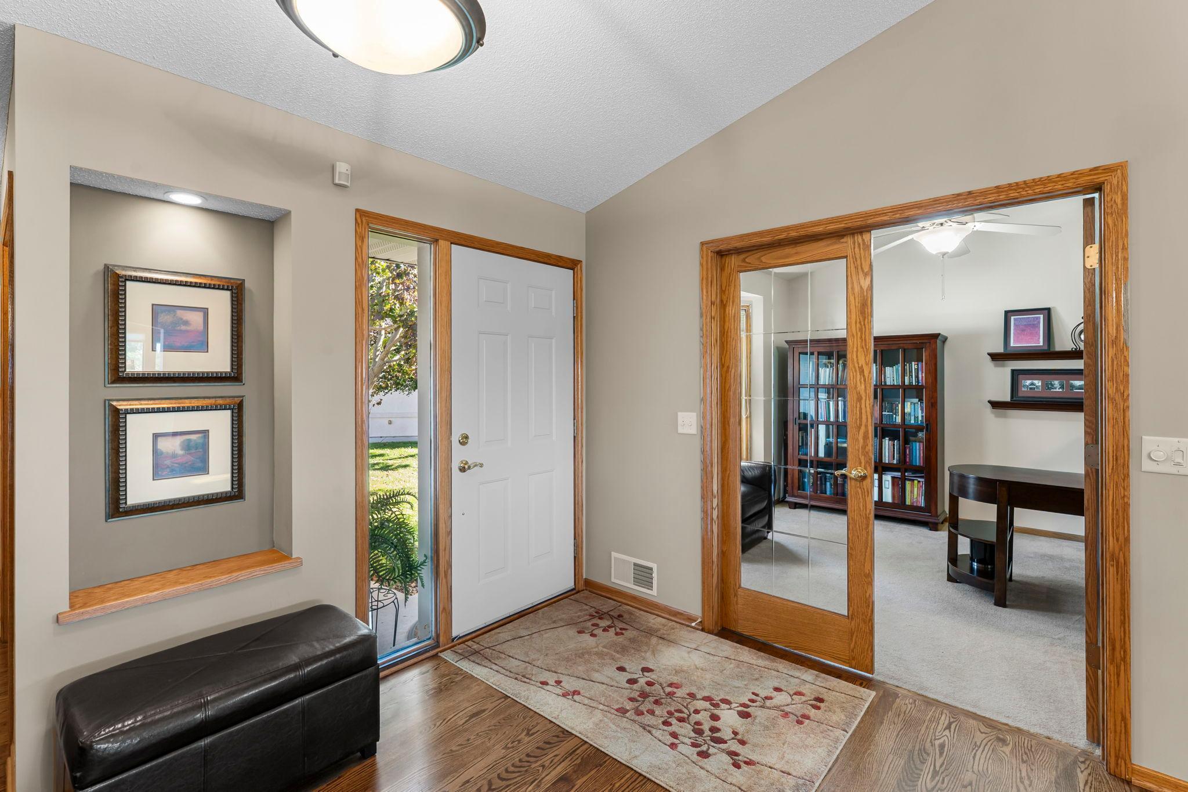Lake Homes Realty
1-866-525-346614958 summit circle nw
Prior Lake, MN 55372
$550,000
3 BEDS 3 BATHS
3,129 SQFT0.1 AC LOTResidential - Townhouse




Bedrooms 3
Total Baths 3
Full Baths 2
Square Feet 3129
Acreage 0.11
Status Active
MLS # 6801885
County Scott
More Info
Category Residential - Townhouse
Status Active
Square Feet 3129
Acreage 0.11
MLS # 6801885
County Scott
Listed By: Listing Agent Thomas Prior Scott
RE/MAX Advantage Plus - (952) 224-8800
Absolutely amazing one-level living in The Wilds Golf Course Community. This home is a rare find! Highly desirable, quality built and perfectly situated on one of the best lots on a quiet cul-de-sac. This elevated view in The Wilds gives you access to stunning sunsets and a perfect seat for the fireworks from Mystic Lake Casino, right from your own screened porch.
A concrete driveway and Anderson windows throughout set the stage for this quality-crafted home. Inside, you’ll find perfectly polished 3/4-inch oak hardwood floors throughout the main living area and kitchen, knockdown ceilings, solid panel doors, and custom blinds. The main floor office with french doors offers an ideal work-from-home space. Elegant detailing, including custom built-ins and art niches, adds warmth and character.
The home’s open design connects the formal and informal spaces, creating an ideal layout for hosting large gatherings. The northwest-facing sunroom, with vaulted ceilings and abundant natural light, offers elevated neighborhood views. You’ll also love the 3-season porch, perfect for enjoying the outdoors in comfort.
At the heart of the home, the kitchen features granite countertops, a custom tile backsplash, raised-panel oak cabinetry, pendant and recessed lighting, large venter island/ breakfast bar and newer stainless steel appliances. The spacious owner’s suite impresses with vaulted ceilings and a newly remodeled spa-inspired bath, complete with a gorgeous walk-in tile shower and freestanding soaking tub. The walk-in closet conveniently connects to the main level laundry room for added ease.
The lower-level walkout expands your living space with a massive family and recreation room, two large bedrooms, a full bathroom, and endless storage. Step outside to a large elevated concrete patio overlooking a wide open green space, offering both privacy and tranquility.
Enjoy exceptional craftsmanship, thoughtful design, and one of the most sought-after floor plans in The Wilds, this home is truly a rare find!
Located just steps from The Wilds Golf Course and practice facility. Easy access to CR-42 and Hwy 169 for smooth commuting. Enjoy nearby walking and biking trails, and top-tier entertainment options including Valleyfair, Mystic Lake Casino, Canterbury Park, Launchpad Golf driving range and the upcoming 19,000-seat outdoor amphitheater opening in 2026. This one-of-a-kind luxury townnhome that has everything you’ve been looking for!
Location not available
Exterior Features
- Construction Townhouse Side x Side
- Roof Age 8 Years or Less, Asphalt
- Garage Yes
- Garage Description Attached Garage, Concrete
- Water City Water/Connected
- Sewer City Sewer/Connected
- Lot Dimensions Getting
Interior Features
- Appliances Air-To-Air Exchanger, Dishwasher, Disposal, Dryer, Humidifier, Microwave, Range, Refrigerator, Washer, Water Softener Owned
- Heating Forced Air
- Cooling Central Air
- Basement Daylight/Lookout Windows, Drain Tiled, Finished, Full, Storage Space, Sump Pump, Walkout
- Fireplaces 1
- Fireplaces Description Family Room, Gas
- Living Area 3,129 SQFT
- Year Built 2004
Neighborhood & Schools
- Subdivision Sterling South At The Wilds
Financial Information
- Parcel ID 253070700
- Zoning Residential-Single Family
Additional Services
Internet Service Providers
Listing Information
Listing Provided Courtesy of RE/MAX Advantage Plus - (952) 224-8800
 | Listings courtesy of the Northstar MLS as distributed by MLS GRID. IDX information is provided exclusively for consumers’ personal noncommercial use, that it may not be used for any purpose other than to identify prospective properties consumers may be interestedin purchasing, that the data is deemed reliable but is not guaranteed by MLS GRID, and that the use of the MLS GRID Data may be subject to an end user license agreement prescribed by the Member Participant's applicable MLS if any and as amended from time to time. MLS GRID may, at its discretion, require use of other disclaimers as necessary to protect Member Participant, and/or their MLS from liability. Based on information submitted to the MLS GRID as of 01/22/2026 04:46:52 UTC. All data is obtained from various sources and may not have been verified by broker or MLS GRID. Supplied Open House Information is subject to change without notice. All information should be independently reviewed and verified for accuracy. Properties may or may not be listed by the office/agent presenting the information. The Digital Millennium Copyright Act of 1998, 17 U.S.C. § 512 (the "DMCA") provides recourse for copyright owners who believe that material appearing on the Internet infringes their rights under U.S. copyright law. If you believe in good faith that any content or material made available in connection with our website or services infringes your copyright, you (or your agent) may send us a notice requesting that the content or material be removed, or access to it blocked. Notices must be sent in writing by email to: DMCAnotice@MLSGrid.com. The DMCA requires that your notice of alleged copyright infringement include the following information: (1) description of the copyrighted work that is the subject of claimed infringement; (2) description of the alleged infringing content and information sufficient to permit us to locate the content; (3) contact information for you, including your address, telephone number and email address; (4) a statement by you that you have a good faith belief that the content in the manner complained of is not authorized by the copyright owner, or its agent, or by the operation of any law; (5) a statement by you, signed under penalty of perjury, that the information in the notification is accurate and that you have the authority to enforce the copyrights that are claimed to be infringed; and (6) a physical or electronic signature of the copyright owner or a person authorized to act on the copyright owner’s behalf. Failure to include all of the above information may result in the delay of the processing of your complaint. The data relating to real estate for sale on this web site comes in part from the Broker Reciprocity℠ Program of the Regional Multiple Listing Service of Minnesota, Inc. Real estate listings held by brokerage firms other than Lake Homes Realty are marked with the Broker Reciprocity℠ logo or the Broker Reciprocity℠ thumbnail logo (little black house) and detailed information about them includes the name of the listing brokers. Copyright 2026 Regional Multiple Listing Service of Minnesota, Inc. All rights reserved. By searching Northstar MLS listings you agree to the Northstar MLS End User License Agreement. |
Listing data is current as of 01/22/2026.


 All information is deemed reliable but not guaranteed accurate. Such Information being provided is for consumers' personal, non-commercial use and may not be used for any purpose other than to identify prospective properties consumers may be interested in purchasing.
All information is deemed reliable but not guaranteed accurate. Such Information being provided is for consumers' personal, non-commercial use and may not be used for any purpose other than to identify prospective properties consumers may be interested in purchasing.