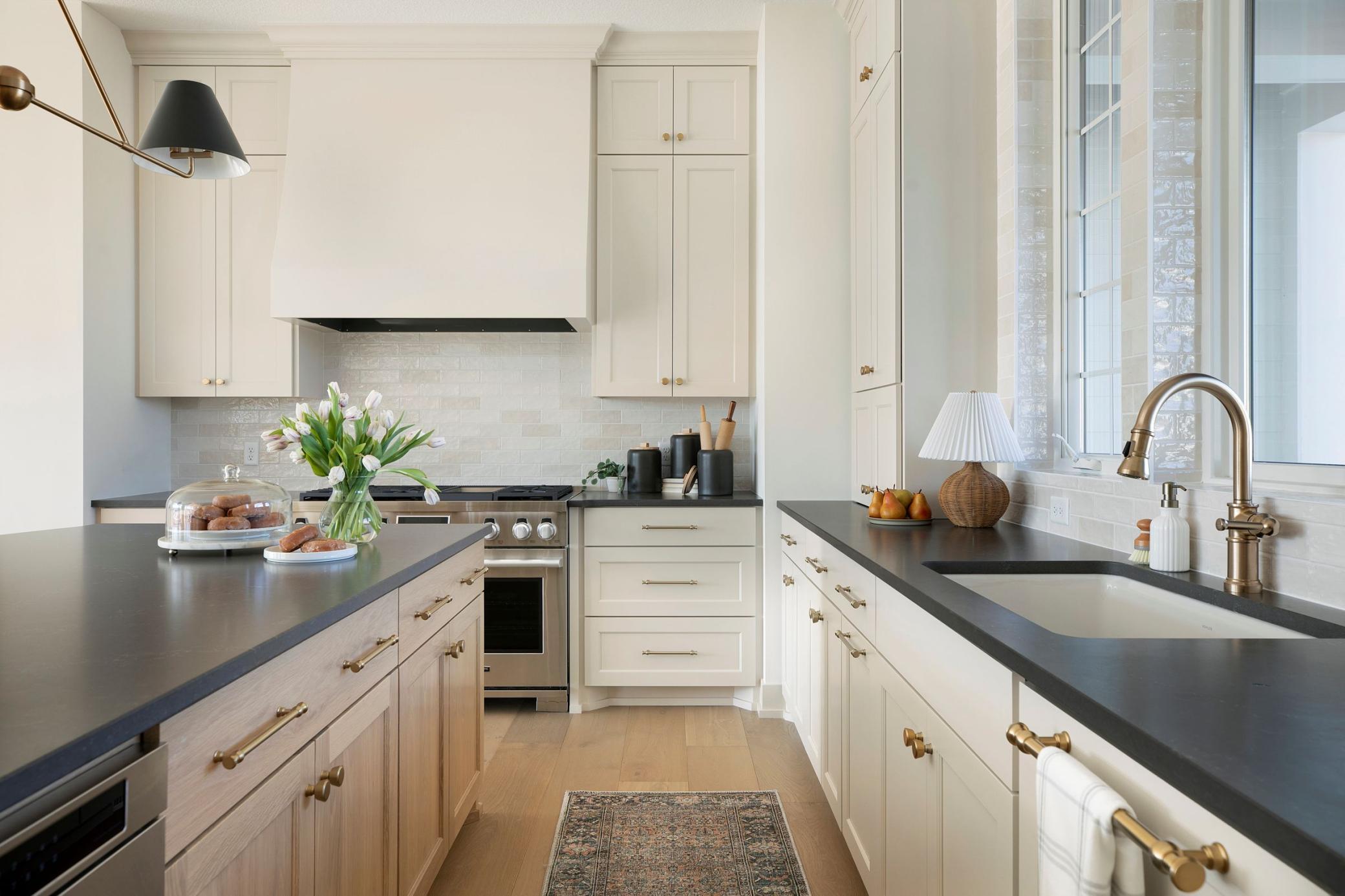301 3rd street
Excelsior, MN 55331
4 BEDS 3-Full 1-Half BATHS
0.15 AC LOTResidential - Single Family

Bedrooms 4
Total Baths 4
Full Baths 3
Acreage 0.16
Status Off Market
MLS # 6716063
County Hennepin
More Info
Category Residential - Single Family
Status Off Market
Acreage 0.16
MLS # 6716063
County Hennepin
Don’t miss your opportunity to build a luxurious home in the heart of historic Excelsior, where timeless charm meets exceptional craftsmanship. This custom home is to be built, with final design and features tailored to the Buyer’s preferences. The illustrated floor plan highlights elegant main-level living, including a gourmet kitchen with a center island, spacious dining area, inviting living room with gas fireplace, and luxurious primary suite. The upper level offers two additional bedrooms, a three-quarter bath, and versatile loft space. The finished lower level is perfect for entertaining, featuring a family room with gas fireplace, wet bar, guest bedroom, and full bathroom. All features and dimensions are subject to change based on Buyer selections. Final pricing will vary based on the upgrades and design options selected. Buyer and Buyer’s Agent to verify all information. Prime location with a short walk to the shores of Lake Minnetonka and Water Street, where you can explore Excelsior’s charming boutiques, restaurants, coffee shops, and grocery. Explore miles of scenic trails along the Lake Minnetonka LRT Regional Trail. No matter the season, this location provides access to the highly sought-after Lake Minnetonka lifestyle.
Location not available
Exterior Features
- Construction Single Family Residence
- Siding Engineered Wood
- Garage Yes
- Garage Description Attached Garage
- Water City Water/Connected
- Sewer City Sewer/Connected
- Lot Dimensions 53x135
Interior Features
- Heating Forced Air
- Cooling Central Air
- Basement Finished
- Fireplaces 1
- Fireplaces Description Family Room, Gas, Living Room
- Year Built 2025
Neighborhood & Schools
- Subdivision Auditors Sub 135
Financial Information
- Parcel ID 3411723110080
- Zoning Residential-Single Family
Listing Information
Properties displayed may be listed or sold by various participants in the MLS.


 All information is deemed reliable but not guaranteed accurate. Such Information being provided is for consumers' personal, non-commercial use and may not be used for any purpose other than to identify prospective properties consumers may be interested in purchasing.
All information is deemed reliable but not guaranteed accurate. Such Information being provided is for consumers' personal, non-commercial use and may not be used for any purpose other than to identify prospective properties consumers may be interested in purchasing.