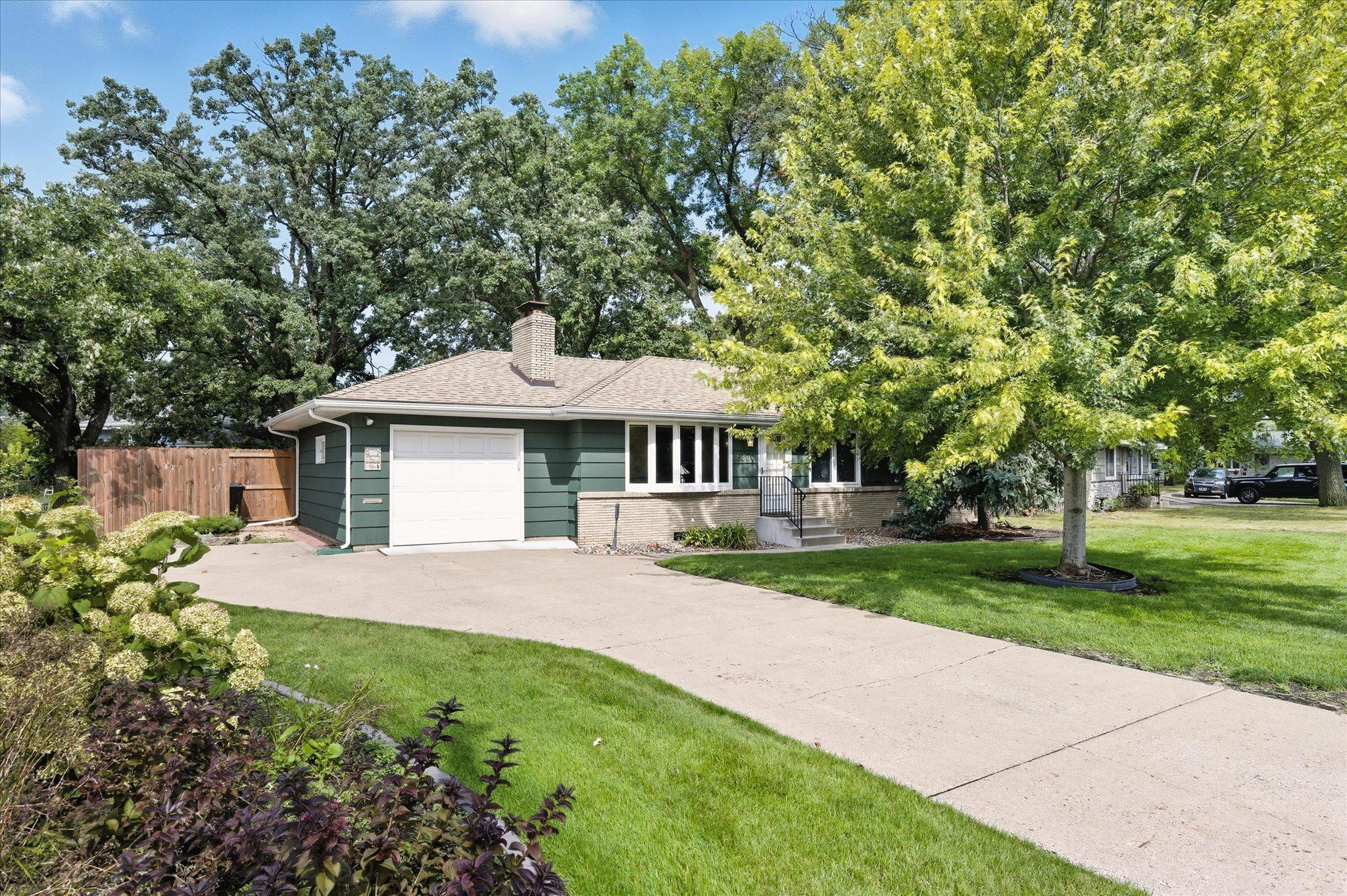6220 carol drive ne
Fridley, MN 55432
3 BEDS 1-Full BATH
0.2 AC LOTResidential - Single Family

Bedrooms 3
Total Baths 2
Full Baths 1
Acreage 0.2
Status Off Market
MLS # 6788507
County Anoka
More Info
Category Residential - Single Family
Status Off Market
Acreage 0.2
MLS # 6788507
County Anoka
Welcome to the charming Shorewood neighborhood in Fridley!
This beautifully maintained home is within walking distance of Fridley Middle School and Fridley High School, and just minutes from shopping, dining, and the scenic Sand Dunes Natural History Area—where you can explore the dunes along Moore Lake and discover a variety of native trees and plants.
Step inside and you’ll immediately notice the pride of ownership throughout. Original hardwood floors add timeless character, while the cozy fireplace is flanked by built-in bookcases, creating a warm and inviting living space.
The kitchen is a standout with striking blue walls that make the white Schrock cabinetry pop. Thoughtfully extended into the garage by about a foot, the galley-style layout offers additional built-in storage, counter space, and dove-tailed drawers. A large eat-in area features a picture window overlooking the backyard—perfect for enjoying morning coffee or evening sunsets.
Curb appeal is strong with well-maintained siding and trim, complemented by newer front steps, railing, and sidewalk. The backyard is a private oasis featuring a gorgeous new deck surrounded by a privacy fence—ideal for entertaining or relaxing.
Inside, the main level offers three comfortable bedrooms and a full bathroom with a jetted tub for added luxury. This home truly shines—inside and out!
Location not available
Exterior Features
- Construction Single Family Residence
- Siding Shake Siding, Wood Siding
- Exterior Storage Shed
- Roof Age Over 8 Years
- Garage Yes
- Garage Description Attached Garage, Concrete, Garage Door Opener
- Water City Water - In Street
- Sewer City Sewer - In Street
- Lot Dimensions S74x14x25x29x17x17x88x134
- Lot Description Public Transit (w/in 6 blks), Corner Lot, Irregular Lot, Many Trees
Interior Features
- Appliances Dishwasher, Exhaust Fan, Microwave, Range, Refrigerator, Washer, Water Softener Owned
- Heating Forced Air
- Cooling Central Air
- Basement Block, Finished, Partially Finished, Tile Shower
- Fireplaces 1
- Fireplaces Description Family Room, Living Room, Wood Burning
- Year Built 1956
Neighborhood & Schools
- Subdivision Shorewood
Financial Information
- Parcel ID 143024440017
- Zoning Residential-Single Family
Listing Information
Properties displayed may be listed or sold by various participants in the MLS.


 All information is deemed reliable but not guaranteed accurate. Such Information being provided is for consumers' personal, non-commercial use and may not be used for any purpose other than to identify prospective properties consumers may be interested in purchasing.
All information is deemed reliable but not guaranteed accurate. Such Information being provided is for consumers' personal, non-commercial use and may not be used for any purpose other than to identify prospective properties consumers may be interested in purchasing.