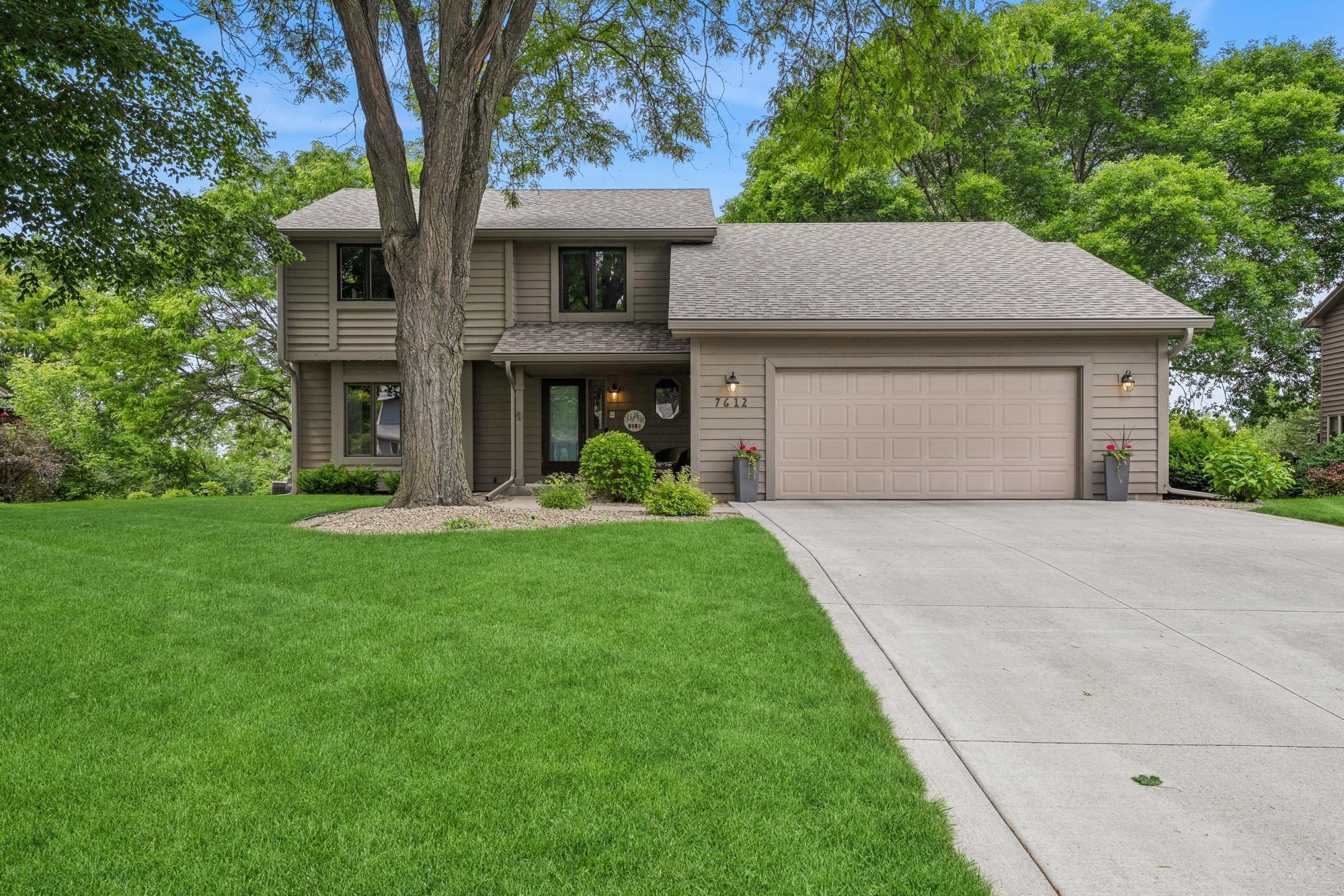7612 eileen street
Eden Prairie, MN 55346
4 BEDS 1-Full 1-Half BATHS
0.43 AC LOTResidential - Single Family

Bedrooms 4
Total Baths 4
Full Baths 1
Acreage 0.43
Status Off Market
MLS # 6724329
County Hennepin
More Info
Category Residential - Single Family
Status Off Market
Acreage 0.43
MLS # 6724329
County Hennepin
Picture perfect Eden Prairie walkout 2 story situated on a large/private lot, on a quiet street & backing to pond/wetland area! Beautiful , park like setting! Meticulously maintained inside and out with many incredible upgrades/extras. Awesome top to bottom custom remodel in the kitchen/great room including new cabinets (tons of storage/pantry), granite CT's, tile backsplash, under cab lighting, undermount sink, huge center island (seats 5-6), high-end appliances (double oven), recessed lighting, wood flooring & bay window...all with private wooded views! The kitchen flows nicely into the fam room which has brick fireplace with flanking built-in cabinets & walks out to the incredible 14 x 36 deck (note new decking & railing)! Formal living rm for quiet conversation & formal dining room for guests. Convenient 1/2 bath & laundry/mud (has sink) with great storage round out the main level. 3 Bedrooms up including sizeable owners suite with lots of nat light, includes 2 WI closets plus a remodeled 3/4 bath with custom tile, glass shower door & amazing vanity. Good sized main bath in hall completes the upper level. Walkout lower level doesn't disappoint with built-in entertainment center/shelving, built-in speakers & 2nd gas fireplace in fam room plus a game area & an office off the fam room. 4th bedroom (has 2 closets), 3/4 bath & a nice storage/shop area complete the lower level. Walk out to the super sharp 12 x 23 stamped concrete patio & enjoy that serene back yard! Just on the other side of the tree line is a path that extends around the pond/wetlands. 2 car garage with added 8 x 11 storage area. Concrete driveway. Updated windows in most of the home. Gutter helmet protection. Nice!
Location not available
Exterior Features
- Construction Single Family Residence
- Siding Wood Siding
- Garage Yes
- Garage Description Attached Garage, Concrete, Garage Door Opener, Storage
- Water City Water/Connected
- Sewer City Sewer/Connected
- Lot Dimensions 85 x 220
Interior Features
- Appliances Cooktop, Dishwasher, Double Oven, Dryer, Refrigerator, Stainless Steel Appliances, Washer
- Heating Forced Air
- Cooling Central Air
- Basement Finished, Storage Space, Walkout
- Fireplaces 1
- Fireplaces Description Brick, Family Room, Gas
- Year Built 1986
Neighborhood & Schools
- Subdivision The Ridge
Financial Information
- Parcel ID 0711622440010
- Zoning Residential-Single Family


 All information is deemed reliable but not guaranteed accurate. Such Information being provided is for consumers' personal, non-commercial use and may not be used for any purpose other than to identify prospective properties consumers may be interested in purchasing.
All information is deemed reliable but not guaranteed accurate. Such Information being provided is for consumers' personal, non-commercial use and may not be used for any purpose other than to identify prospective properties consumers may be interested in purchasing.