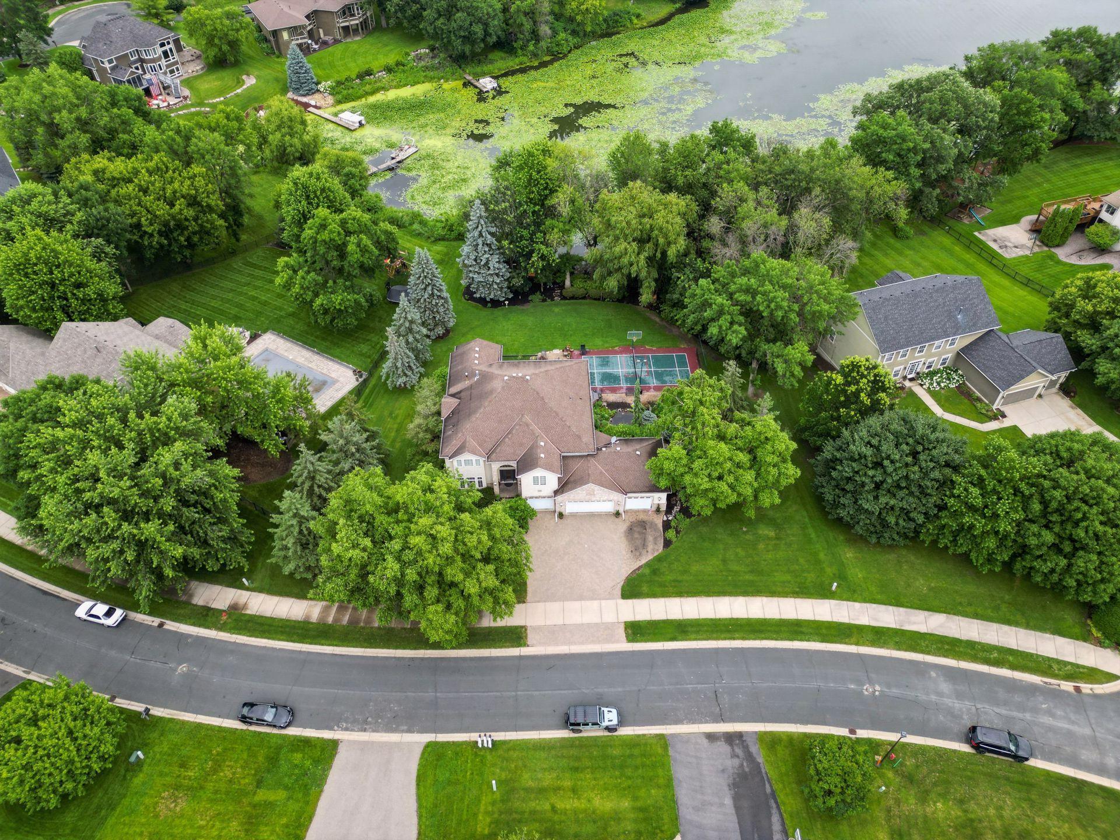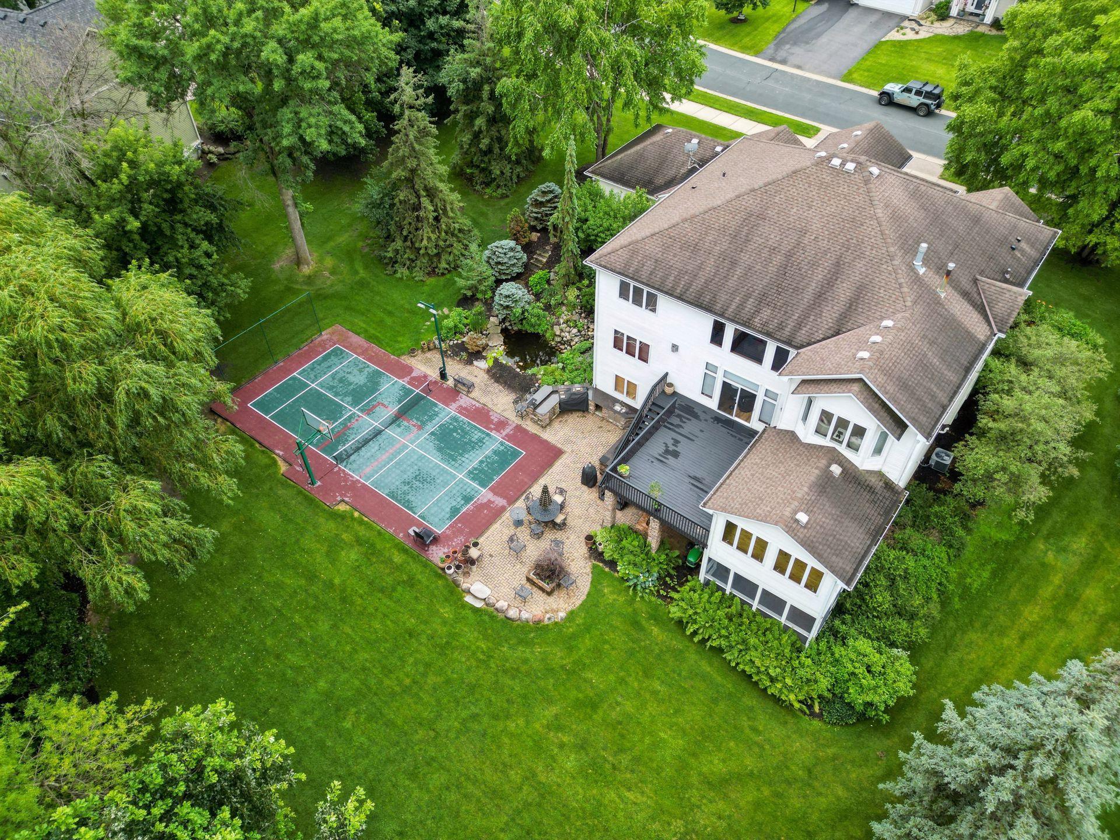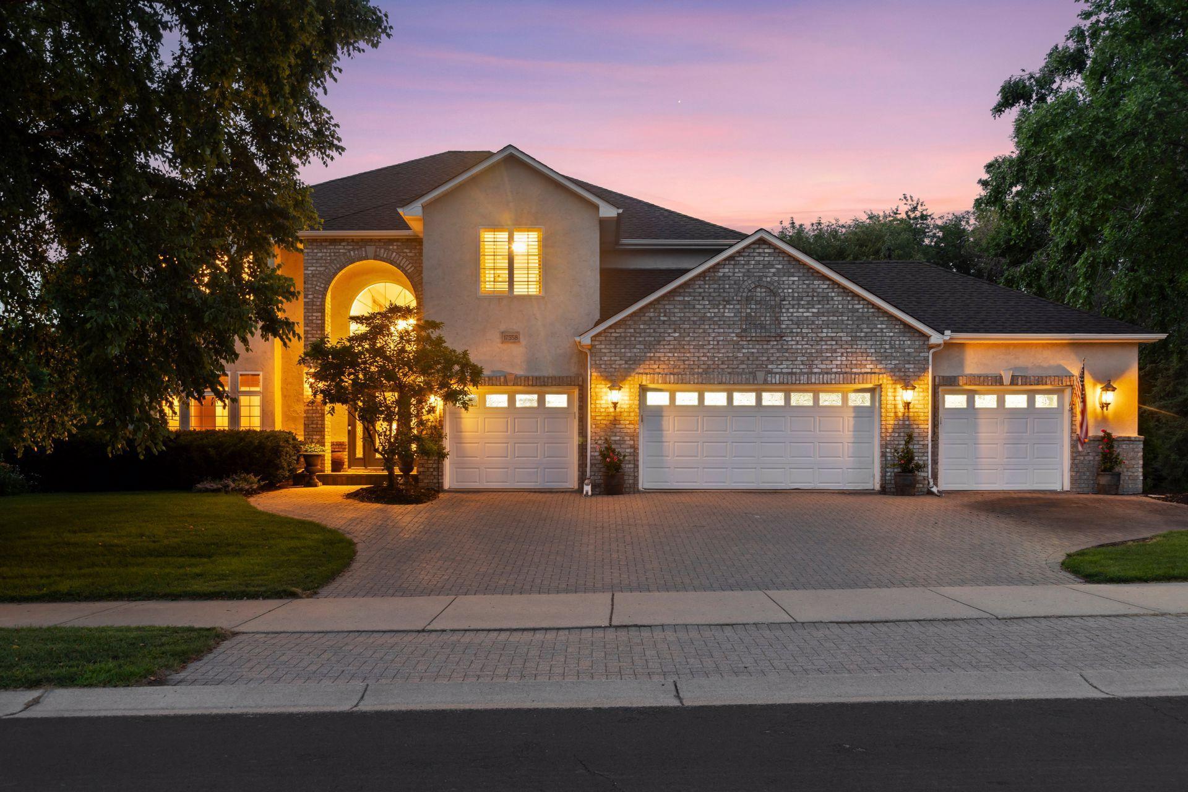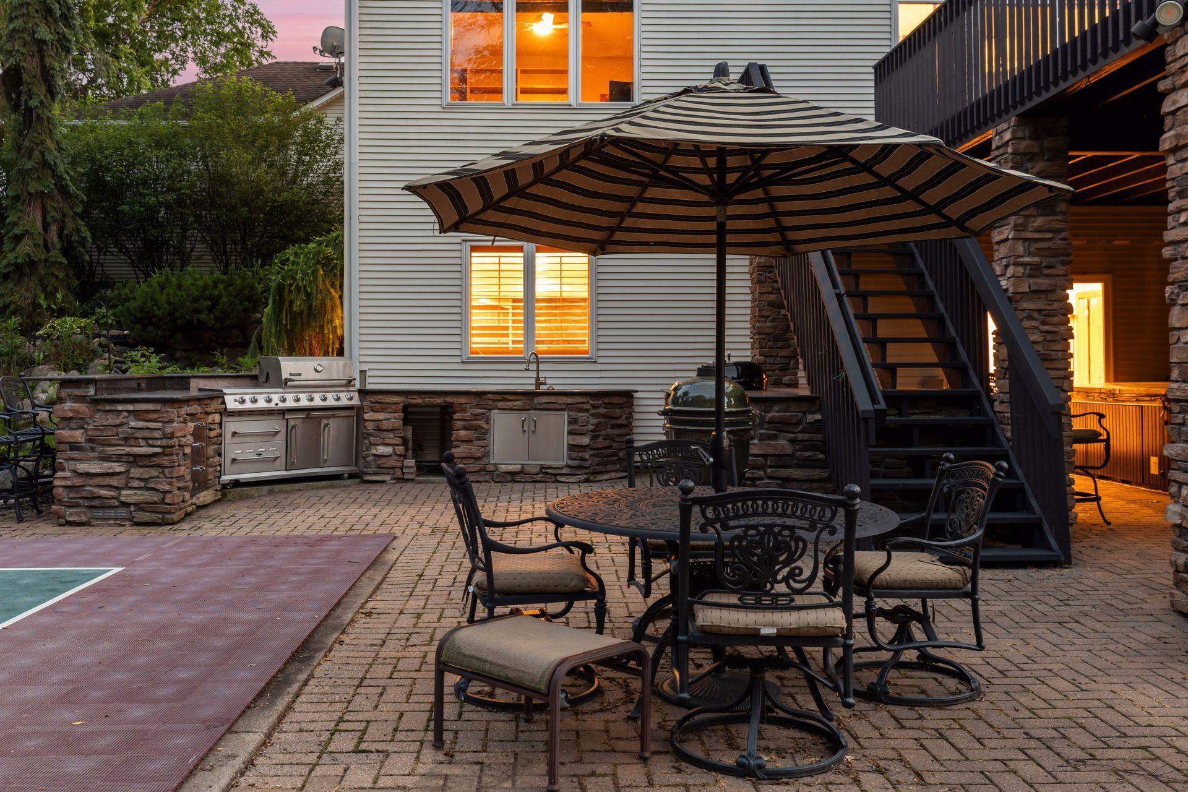Lake Homes Realty
1-866-525-346617558 george moran drive
Eden Prairie, MN 55347
$1,850,000
6 BEDS 5 BATHS
6,176 SQFT0.74 AC LOTResidential - Single Family




Bedrooms 6
Total Baths 5
Full Baths 3
Square Feet 6176
Acreage 0.74
Status Active
MLS # 6674014
County Hennepin
More Info
Category Residential - Single Family
Status Active
Square Feet 6176
Acreage 0.74
MLS # 6674014
County Hennepin
Listed By: Listing Agent Kristine T. Carlston
Edina Realty, Inc. - (952) 944-7107
Rare opportunity to be only the third owner of this lakeside beauty!
This property features 100 feet of flat lakeshore on Lake Mitchell, complete with an "L"-shaped dock that is perfect for fishing. Enjoy a lakeside patio for watching sunsets, and an outbuilding for storing your lake toys. Popular summer activities include paddle boarding and kayaking, with a 10-horsepower motor limit. In winter, you can take advantage of cross-country ski trails and ice skating.
The backyard boasts a sports court the legal size of a pickleball court, equipped with a basketball hoop. It also includes a full stainless steel outdoor kitchen, a koi pond with a waterfall, a fire pit, and a hot tub. Enjoy beautiful outdoor living spaces, including a 16 x 16 screened porch and an oversized deck.
The walkout lower level was remodeled in 2024 and features two additional bedrooms, a 3/4 bath, an amusement room with a gas fireplace, and a full kitchen. You will also find a beautifully relaxing sauna and a storage room with built-in shelving.
As you enter the home, you'll be greeted by a stunning spiral staircase. Formal living and dining areas, creating a very open floor plan. The two-story family room has a full wall of windows facing the lake, allowing for plenty of natural light. The newly remodeled kitchen features high-end finishes and appliances, along with new hardwood flooring on the main level. You will also find a breathtaking sunroom and a main floor office with built-in workstations, which could be converted into a main floor bedroom. The property includes a four-car garage with built-in and overhead storage, heated and featuring a drain in the fourth stall.
Upstairs, you will find new carpet throughout. The primary suite includes a bay window sitting area overlooking the lake, along with a two-sided fireplace separating the bedroom from the sitting area with a coffee bar. It also features two primary closets with California Closet systems and a luxurious primary bath. One of the additional bedrooms has an ensuite bathroom, while the other two bedrooms share a full Jack and Jill bath. A catwalk separates the three additional bedrooms from the primary suite, and all bedrooms have California Closet systems.
Additional features include three-zone heating and surround sound both indoors and outdoors. The property is situated on a 3/4-acre lot with many windows offering stunning views and ample natural light. It has convenient access to major roads, Flying Cloud Airport, schools, and community centers—making it a perfect location. For bikers and runners, the trail system is just a block from this property, and Miller Park is only minutes away, whether you are walking or biking.
Location not available
Exterior Features
- Construction Single Family Residence
- Exterior Hot Tub, Storage Shed
- Roof Age Over 8 Years, Asphalt
- Garage Yes
- Garage Description Attached Garage, Driveway - Other Surface, Floor Drain, Finished Garage, Garage Door Opener, Storage
- Water City Water/Connected
- Sewer City Sewer/Connected
- Lot Dimensions 195x208x116x253
- Lot Description Tree Coverage - Light
Interior Features
- Appliances Cooktop, Dishwasher, Disposal, Dryer, Exhaust Fan, Range, Refrigerator, Stainless Steel Appliances, Washer
- Heating Forced Air, Zoned
- Cooling Central Air, Zoned
- Basement Daylight/Lookout Windows, Finished, Full, Storage Space, Sump Pump, Tile Shower, Walkout
- Fireplaces 1
- Fireplaces Description Two Sided, Amusement Room, Family Room, Gas, Primary Bedroom
- Living Area 6,176 SQFT
- Year Built 1996
Neighborhood & Schools
- Subdivision Shores Of Mitchell Lake 3rd Add
Financial Information
- Parcel ID 1811622140039
- Zoning Residential-Single Family
Additional Services
Internet Service Providers
Listing Information
Listing Provided Courtesy of Edina Realty, Inc. - (952) 944-7107
 | Listings courtesy of the Northstar MLS as distributed by MLS GRID. IDX information is provided exclusively for consumers’ personal noncommercial use, that it may not be used for any purpose other than to identify prospective properties consumers may be interestedin purchasing, that the data is deemed reliable but is not guaranteed by MLS GRID, and that the use of the MLS GRID Data may be subject to an end user license agreement prescribed by the Member Participant's applicable MLS if any and as amended from time to time. MLS GRID may, at its discretion, require use of other disclaimers as necessary to protect Member Participant, and/or their MLS from liability. Based on information submitted to the MLS GRID as of 02/02/2026 04:05:34 UTC. All data is obtained from various sources and may not have been verified by broker or MLS GRID. Supplied Open House Information is subject to change without notice. All information should be independently reviewed and verified for accuracy. Properties may or may not be listed by the office/agent presenting the information. The Digital Millennium Copyright Act of 1998, 17 U.S.C. § 512 (the "DMCA") provides recourse for copyright owners who believe that material appearing on the Internet infringes their rights under U.S. copyright law. If you believe in good faith that any content or material made available in connection with our website or services infringes your copyright, you (or your agent) may send us a notice requesting that the content or material be removed, or access to it blocked. Notices must be sent in writing by email to: DMCAnotice@MLSGrid.com. The DMCA requires that your notice of alleged copyright infringement include the following information: (1) description of the copyrighted work that is the subject of claimed infringement; (2) description of the alleged infringing content and information sufficient to permit us to locate the content; (3) contact information for you, including your address, telephone number and email address; (4) a statement by you that you have a good faith belief that the content in the manner complained of is not authorized by the copyright owner, or its agent, or by the operation of any law; (5) a statement by you, signed under penalty of perjury, that the information in the notification is accurate and that you have the authority to enforce the copyrights that are claimed to be infringed; and (6) a physical or electronic signature of the copyright owner or a person authorized to act on the copyright owner’s behalf. Failure to include all of the above information may result in the delay of the processing of your complaint. The data relating to real estate for sale on this web site comes in part from the Broker Reciprocity℠ Program of the Regional Multiple Listing Service of Minnesota, Inc. Real estate listings held by brokerage firms other than Lake Homes Realty are marked with the Broker Reciprocity℠ logo or the Broker Reciprocity℠ thumbnail logo (little black house) and detailed information about them includes the name of the listing brokers. Copyright 2026 Regional Multiple Listing Service of Minnesota, Inc. All rights reserved. By searching Northstar MLS listings you agree to the Northstar MLS End User License Agreement. |
Listing data is current as of 02/02/2026.


 All information is deemed reliable but not guaranteed accurate. Such Information being provided is for consumers' personal, non-commercial use and may not be used for any purpose other than to identify prospective properties consumers may be interested in purchasing.
All information is deemed reliable but not guaranteed accurate. Such Information being provided is for consumers' personal, non-commercial use and may not be used for any purpose other than to identify prospective properties consumers may be interested in purchasing.