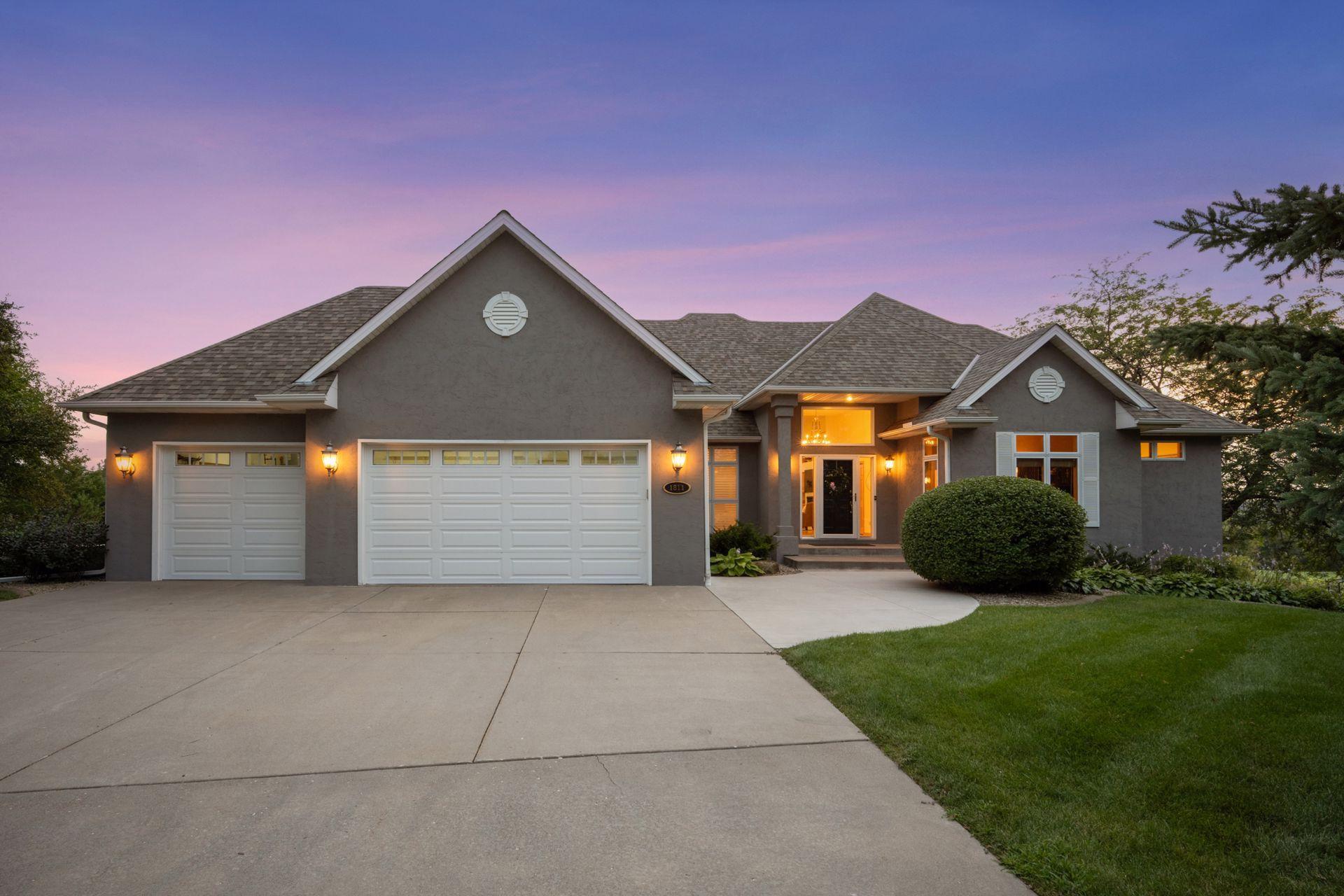1811 golf view drive
Buffalo, MN 55313
6 BEDS 1-Full 1-Half BATHS
0.38 AC LOTResidential - Single Family

Bedrooms 6
Total Baths 5
Full Baths 1
Acreage 0.39
Status Off Market
MLS # 6758342
County Wright
More Info
Category Residential - Single Family
Status Off Market
Acreage 0.39
MLS # 6758342
County Wright
**Back on the market at no fault to sellers. Buyer got cold feet and had some unexpected events occur** Welcome to your dream home! Perfectly positioned on the 15th hole of the prestigious Wild Marsh Golf Club, this stunning 4,800 sq ft residence offers breathtaking lake views and an unbeatable combination of elegance, comfort, and entertainment.
Inside, you'll find 6 spacious bedrooms (6th bedroom is used as the den but is a legal bedroom) and 5 beautifully appointed bathrooms, ideal for families of all sizes or hosting overnight guests. The open-concept main living area is flooded with natural light and showcases panoramic views of the golf course and sparkling lake beyond.
The kitchen flows seamlessly into the dining and living areas, making it perfect for entertaining. Downstairs, the finished basement is a true showstopper, featuring a full bar, game/media area, and ample space for gatherings, making it your new favorite place to unwind or entertain in style.
The outdoor living space offers a peaceful retreat with sweeping fairway and water views, ideal for relaxing mornings or sunset evenings.
This rare opportunity combines resort-style living with the privacy and comfort of a luxury home. Don't miss your chance to own this exceptional golf course gem.
Location not available
Exterior Features
- Construction Single Family Residence
- Siding Stucco
- Roof Age 8 Years or Less
- Garage Yes
- Garage Description Attached Garage, Concrete, Finished Garage, Garage Door Opener, Heated Garage, Insulated Garage
- Water City Water/Connected
- Sewer City Sewer/Connected
- Lot Dimensions 53x145x193x168
- Lot Description Irregular Lot, On Golf Course, Property Adjoins Public Land, Some Trees, Underground Utilities
Interior Features
- Appliances Air-To-Air Exchanger, Central Vacuum, Chandelier, Cooktop, Dishwasher, Disposal, Double Oven, Dryer, Exhaust Fan, Freezer, Gas Water Heater, Microwave, Refrigerator, Wall Oven, Washer, Water Softener Rented
- Heating Forced Air, Fireplace(s)
- Cooling Central Air
- Basement Block, Daylight/Lookout Windows, Drain Tiled, Drainage System, Egress Window(s), Finished, Full, Walkout
- Fireplaces 1
- Fireplaces Description Two Sided, Amusement Room, Brick, Family Room, Gas, Living Room
- Year Built 1994
Neighborhood & Schools
- Subdivision Buffalo Run Estates
Financial Information
- Parcel ID 103113008100
- Zoning Residential-Single Family
Listing Information
Properties displayed may be listed or sold by various participants in the MLS.


 All information is deemed reliable but not guaranteed accurate. Such Information being provided is for consumers' personal, non-commercial use and may not be used for any purpose other than to identify prospective properties consumers may be interested in purchasing.
All information is deemed reliable but not guaranteed accurate. Such Information being provided is for consumers' personal, non-commercial use and may not be used for any purpose other than to identify prospective properties consumers may be interested in purchasing.