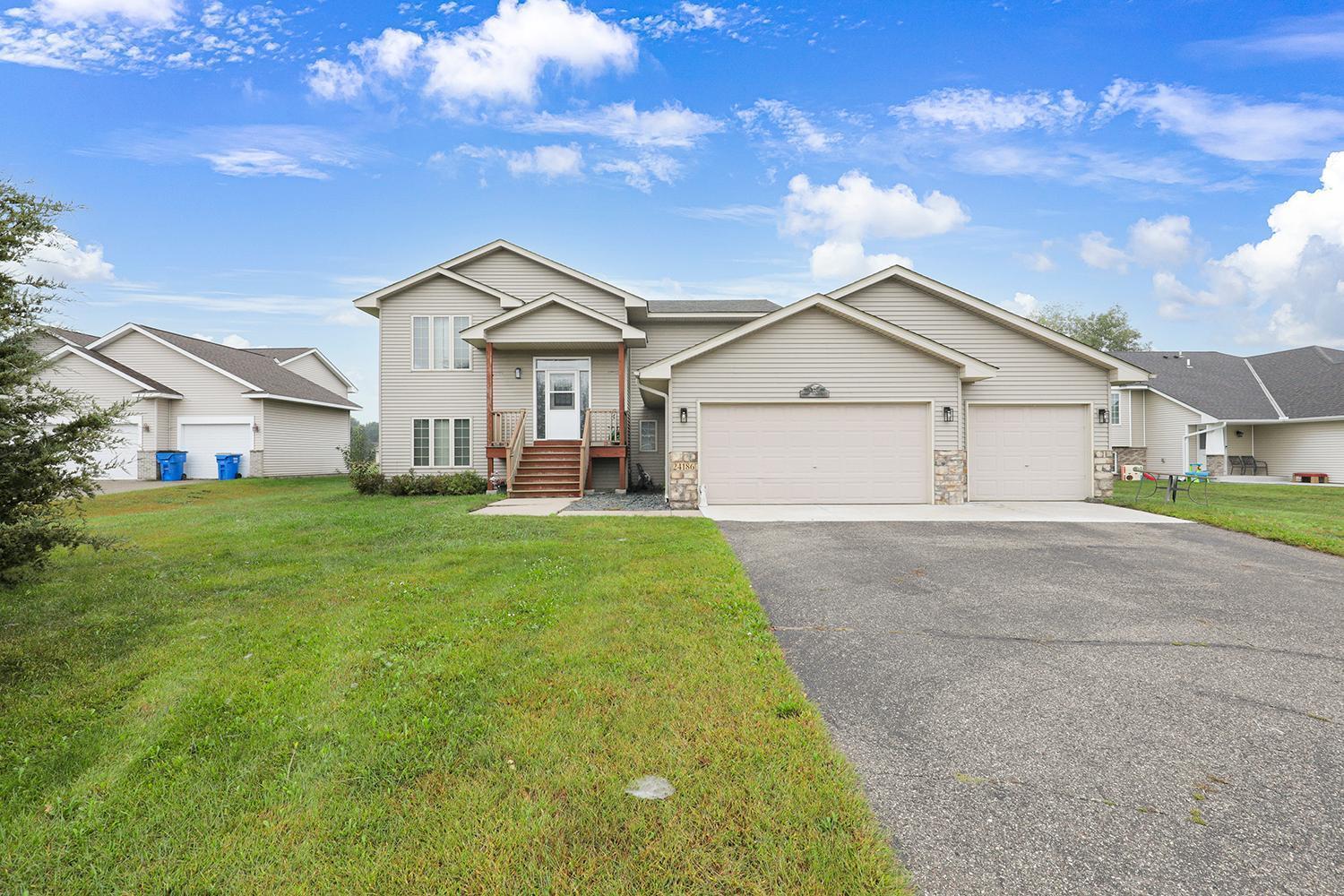24186 pierce street ne
East Bethel, MN 55005
4 BEDS 1-Full BATH
0.37 AC LOTResidential - Single Family

Bedrooms 4
Total Baths 2
Full Baths 1
Acreage 0.37
Status Off Market
MLS # 6788197
County Anoka
More Info
Category Residential - Single Family
Status Off Market
Acreage 0.37
MLS # 6788197
County Anoka
Situated in a quiet neighborhood, this home features versatile living spaces and a layout perfectly suited for both everyday living and entertaining. A large, welcoming foyer takes you into the main living space, where vaulted ceilings and a bay window create a bright and open atmosphere. The main level has been refreshed with updated paint and carpet, complementing the raised panel oak doors and upgraded woodwork found throughout the home. The kitchen features oak cabinetry, luxurious LVP flooring, and a built-in display cabinet in the dining area. With an eat-in kitchen, informal dining room, and breakfast nook, there are plenty of options for gathering and dining. From the dining room, step out onto the spacious deck—an ideal spot for entertaining or enjoying the view of the mature evergreen trees that line the back of the lot. Four bedrooms provide flexibility and space, with two located on the main level and two on the finished lower level. Three bedrooms offer walk-in closets, and the primary bedroom has convenient access to the main bath. The lower level expands the living space with a large family room featuring a striking stone-surround gas fireplace, a ¾ bath, and a walkout to the patio and generously sized backyard. Additional highlights include a backyard storage shed, perfect for garden tools, and an insulated three-car garage offering plenty of room for vehicles and storage. This home has been thoughtfully cared for and is move-in ready—simply settle in and enjoy.
Location not available
Exterior Features
- Construction Single Family Residence
- Siding Vinyl Siding
- Exterior Storage Shed
- Roof Age 8 Years or Less
- Garage Yes
- Garage Description Attached Garage, Asphalt, Garage Door Opener, Insulated Garage
- Water City Water/Connected
- Sewer City Sewer/Connected
- Lot Dimensions 154x80
- Lot Description Many Trees
Interior Features
- Appliances Air-To-Air Exchanger, Dishwasher, Dryer, Electric Water Heater, Microwave, Range, Refrigerator, Washer
- Heating Forced Air, Fireplace(s)
- Cooling Central Air
- Basement Daylight/Lookout Windows, Finished, Storage Space, Walkout
- Fireplaces 1
- Fireplaces Description Family Room, Gas, Stone
- Year Built 2003
Neighborhood & Schools
- Subdivision Whispering Aspen
Financial Information
- Parcel ID 293423230183
- Zoning Residential-Single Family
Listing Information
Properties displayed may be listed or sold by various participants in the MLS.


 All information is deemed reliable but not guaranteed accurate. Such Information being provided is for consumers' personal, non-commercial use and may not be used for any purpose other than to identify prospective properties consumers may be interested in purchasing.
All information is deemed reliable but not guaranteed accurate. Such Information being provided is for consumers' personal, non-commercial use and may not be used for any purpose other than to identify prospective properties consumers may be interested in purchasing.