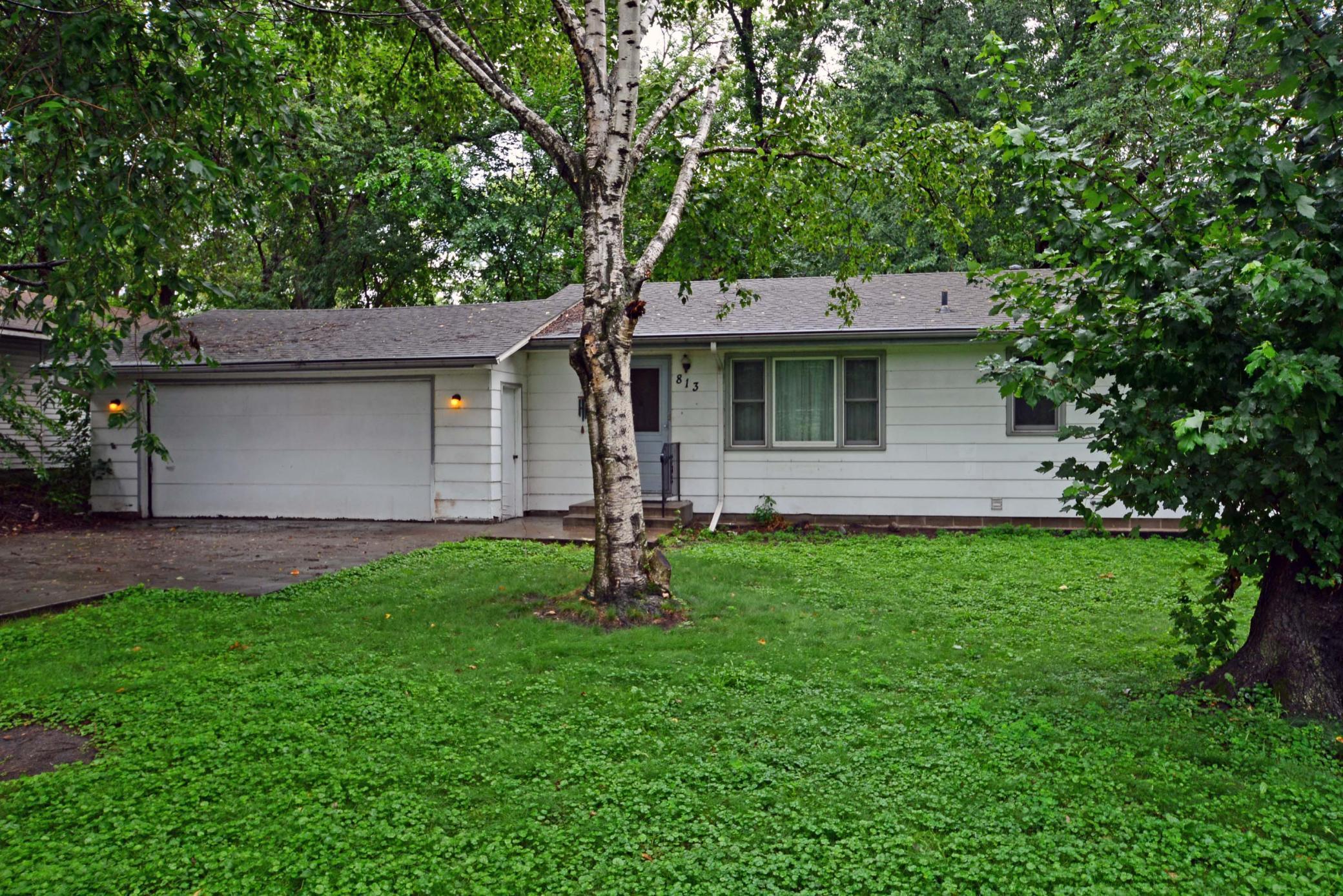813 independence avenue n
Champlin, MN 55316
3 BEDS 1-Full BATH
0.36 AC LOTResidential - Single Family

Bedrooms 3
Total Baths 2
Full Baths 1
Acreage 0.36
Status Off Market
MLS # 6754054
County Hennepin
More Info
Category Residential - Single Family
Status Off Market
Acreage 0.36
MLS # 6754054
County Hennepin
Welcome to 813 Independence Ave N—a charming 3-bedroom, 2-bath rambler with over 1,350 sq ft on the main level, a partially finished basement, forced-air heating, and an attached 2-car garage, all set on a spacious 0.36-acre lot. This home combines comfort, potential, and updates with brand-new carpeting and kitchen flooring on the main floor, giving it a clean, refreshed feel right from the start.
Reynolds Park is directly across the street—a 4-acre community favorite with walking trails, a playground, picnic areas, and a baseball field, all with convenient on-site parking. It’s the perfect extension of your own backyard—whether you have young kids, enjoy walking the dog, or want instant access to green space.
Champlin offers an exceptional lifestyle with nearly 300 acres of city-owned parks, access to the massive Elm Creek Park Reserve (800 acres), and proximity to Andrews Park (splash pad, ball fields, and family-friendly gathering spots). The Mississippi Crossings district adds year-round entertainment with riverside concerts, farmers markets, and scenic walking paths.
You’re also part of the well-regarded Anoka-Hennepin School District 11, just 25 minutes from downtown Minneapolis, and minutes to local shopping, restaurants, breweries, and neighborhood boutiques.
This home offers location, lifestyle, and lasting value—plus a blank canvas to build even more equity. Quick close possible. See it today before it's gone!
Location not available
Exterior Features
- Construction Single Family Residence
- Siding Wood Siding
- Roof Age Over 8 Years, Asphalt
- Garage Yes
- Garage Description Attached Garage, Asphalt, Garage Door Opener, Parking Garage
- Water City Water - In Street, Private
- Sewer City Sewer/Connected, City Sewer - In Street
- Lot Dimensions 80x
Interior Features
- Appliances Dryer, Range, Refrigerator, Washer
- Heating Forced Air
- Cooling Central Air
- Basement Daylight/Lookout Windows
- Year Built 1976
Neighborhood & Schools
- Subdivision Elm Creek Terrace
Financial Information
- Parcel ID 1912021320042
- Zoning Residential-Single Family
Listing Information
Properties displayed may be listed or sold by various participants in the MLS.


 All information is deemed reliable but not guaranteed accurate. Such Information being provided is for consumers' personal, non-commercial use and may not be used for any purpose other than to identify prospective properties consumers may be interested in purchasing.
All information is deemed reliable but not guaranteed accurate. Such Information being provided is for consumers' personal, non-commercial use and may not be used for any purpose other than to identify prospective properties consumers may be interested in purchasing.