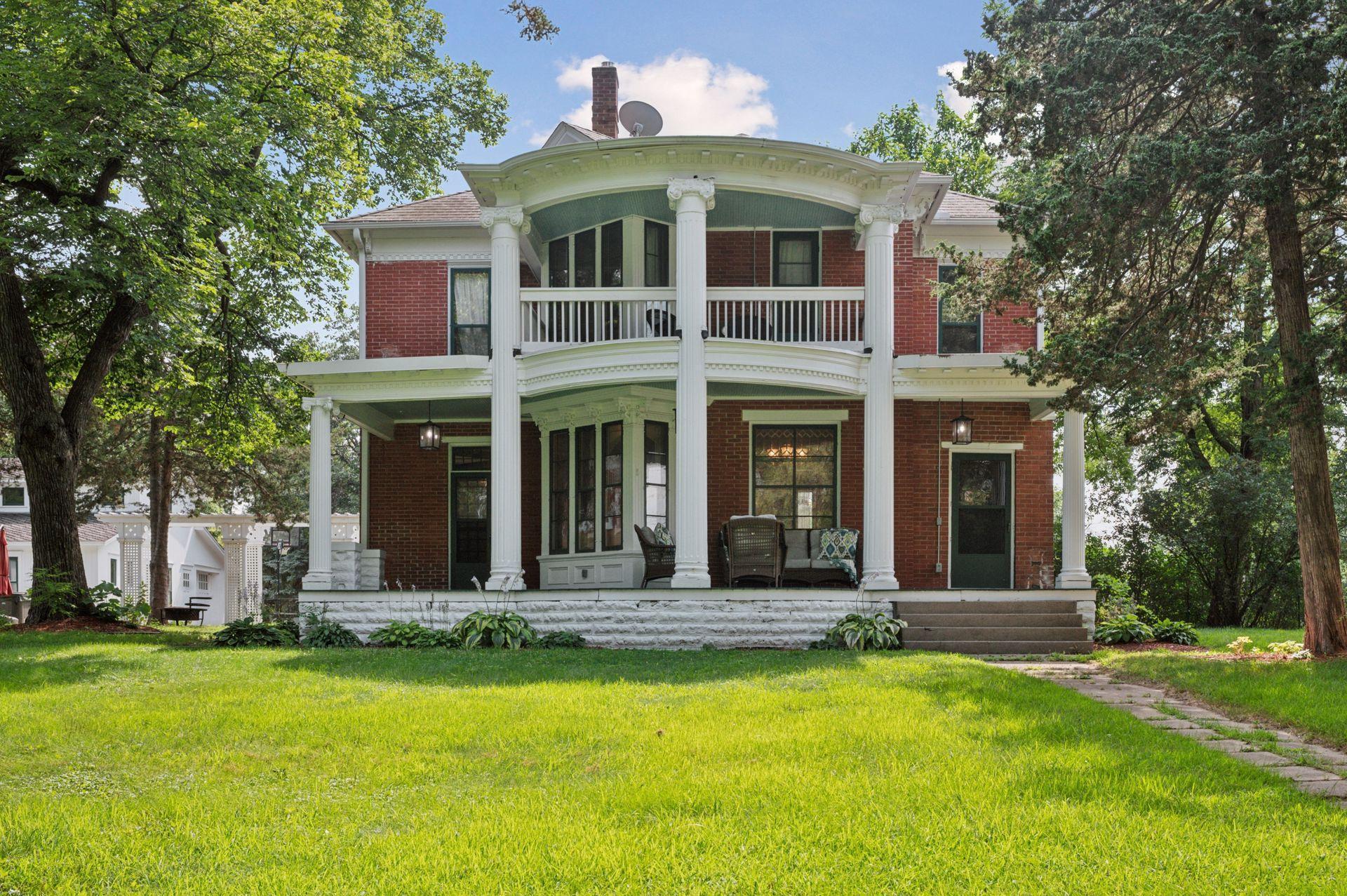210 dean avenue e
Champlin, MN 55316
3 BEDS 2-Full 1-Half BATHS
1.12 AC LOTResidential - Single Family

Bedrooms 3
Total Baths 3
Full Baths 2
Acreage 1.12
Status Off Market
MLS # 6726862
County Hennepin
More Info
Category Residential - Single Family
Status Off Market
Acreage 1.12
MLS # 6726862
County Hennepin
Here’s your rare opportunity to own a piece of Champlin’s past! Originally built in 1887 by a contractor from Teddington, England, this extraordinary property — known locally as the LaFleur Mansion — blends historic character with modern comfort. The exterior bricks were shipped from Missouri by ferry and unloaded near today’s Mississippi River bridge in Champlin. The elegant curved front porch was added between 1915–1917, enhancing the home’s historic appeal. The chicken barn, still on the property and now used as storage, dates back to 1954 — a charming nod to the
LaFleur family’s chicken-raising legacy (they sold chickens in nearby Anoka!). High-end Wolf appliances in a dream kitchen. Custom cabinetry in American black walnut with inlaid maple. In-floor heating in areas of the home for cozy winters. Updated electrical systems. Gorgeous blend of classic architecture with modern ease of living and a 3-car garage. One bay of the garage was previously used as a home office.· Fully functional living space above garage with kitchen & ¾ bath — perfect for guests, rental, or home business. A majestic eagle and its family have made their home in a tree in the front yard — offering a rare and beautiful connection to nature right outside your window!
This home is a showstopper — brimming with character, thoughtfully updated, and move-in ready. Be sure to check the features list — the upgrades are extensive! Schedule your private tour today. You won’t be disappointed!
Location not available
Exterior Features
- Construction Single Family Residence
- Siding Brick/Stone, Metal Siding, Vinyl Siding
- Exterior Chicken Coop/Barn
- Roof Asphalt
- Garage Yes
- Garage Description Detached, Finished Garage, Garage Door Opener, Heated Garage, Insulated Garage
- Water City Water/Connected
- Sewer City Sewer/Connected
- Lot Dimensions Irregular
- Lot Description Public Transit (w/in 6 blks), Many Trees
Interior Features
- Appliances Dishwasher, Dryer, Microwave, Range, Refrigerator, Stainless Steel Appliances, Wall Oven, Washer
- Heating Forced Air
- Cooling Central Air
- Basement Finished, Partial
- Fireplaces 1
- Fireplaces Description Family Room, Gas, Primary Bedroom
- Year Built 1887
Neighborhood & Schools
- Subdivision Auditors Sub 015
Financial Information
- Parcel ID 1912021310047
- Zoning Residential-Single Family
Listing Information
Properties displayed may be listed or sold by various participants in the MLS.


 All information is deemed reliable but not guaranteed accurate. Such Information being provided is for consumers' personal, non-commercial use and may not be used for any purpose other than to identify prospective properties consumers may be interested in purchasing.
All information is deemed reliable but not guaranteed accurate. Such Information being provided is for consumers' personal, non-commercial use and may not be used for any purpose other than to identify prospective properties consumers may be interested in purchasing.