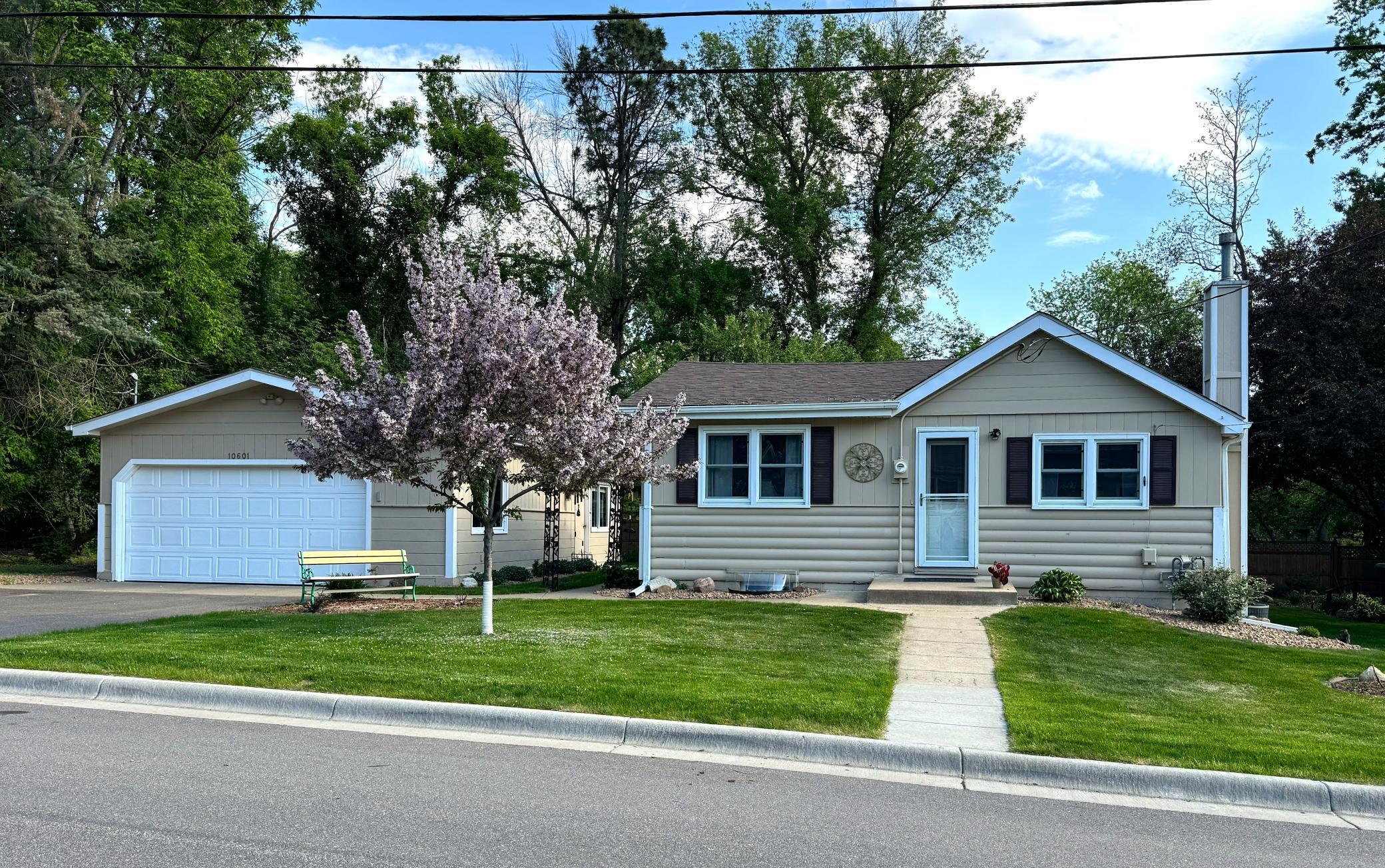10601 30th avenue n
Plymouth, MN 55441
2 BEDS 1 BATH
0.21 AC LOTResidential - Single Family

Bedrooms 2
Total Baths 1
Acreage 0.22
Status Off Market
MLS # 6722860
County Hennepin
More Info
Category Residential - Single Family
Status Off Market
Acreage 0.22
MLS # 6722860
County Hennepin
Location, location! Nestled just steps from beautiful Medicine Lake, this delightful rambler offers single-level living at its finest—perfect for anyone seeking comfort, convenience, and scenic surroundings. Enjoy the privacy of a fenced, park-like backyard—ideal for entertaining or relaxing in peace. The spacious patio easily accommodates multiple tables and lounge furniture, creating the ultimate outdoor gathering space. Car enthusiasts and hobbyists will love the oversized 32x22 insulated garage, complete with heating, A/C, and a rear workshop—a true handyman’s dream! Inside, the main floor features a bright open-concept layout with hardwood floors, newer carpet, large vinyl windows that flood the space with natural light, a bedroom, an updated ¾ bath (2022), and an open concept kitchen/dining/living area perfect for modern living. The finished lower level expands your living space with a cozy family room, walk-in closet, laundry area, and a versatile bonus room with egress window—ideal for a home office, gym, or guest bedroom (if closet is added). Recent updates include a new roof (2024), driveway (2021), hot water heater (2018), and furnace & A/C (2013). Located near French Lake Park, you’ll enjoy easy access to swimming, fishing, and all the recreational activities lake life has to offer. Don’t miss your chance to own this well-maintained gem with unbeatable views and amenities! More pictures to come.
Location not available
Exterior Features
- Construction Single Family Residence
- Siding Log, Wood Siding
- Exterior Storage Shed
- Roof Age 8 Years or Less, Asphalt
- Garage Yes
- Garage Description Detached, Asphalt, Electric, Garage Door Opener, Heated Garage, Insulated Garage
- Water City Water/Connected
- Sewer City Sewer/Connected
- Lot Dimensions 100x95
- Lot Description Many Trees
Interior Features
- Appliances Dryer, Freezer, Gas Water Heater, Range, Refrigerator, Stainless Steel Appliances, Washer, Water Softener Owned
- Heating Forced Air
- Cooling Central Air
- Basement Daylight/Lookout Windows, Drain Tiled, Egress Window(s), Finished, Full, Other, Sump Pump
- Year Built 1937
Neighborhood & Schools
- Subdivision Auditors Sub 333
Financial Information
- Parcel ID 2411822310007
- Zoning Residential-Single Family


 All information is deemed reliable but not guaranteed accurate. Such Information being provided is for consumers' personal, non-commercial use and may not be used for any purpose other than to identify prospective properties consumers may be interested in purchasing.
All information is deemed reliable but not guaranteed accurate. Such Information being provided is for consumers' personal, non-commercial use and may not be used for any purpose other than to identify prospective properties consumers may be interested in purchasing.