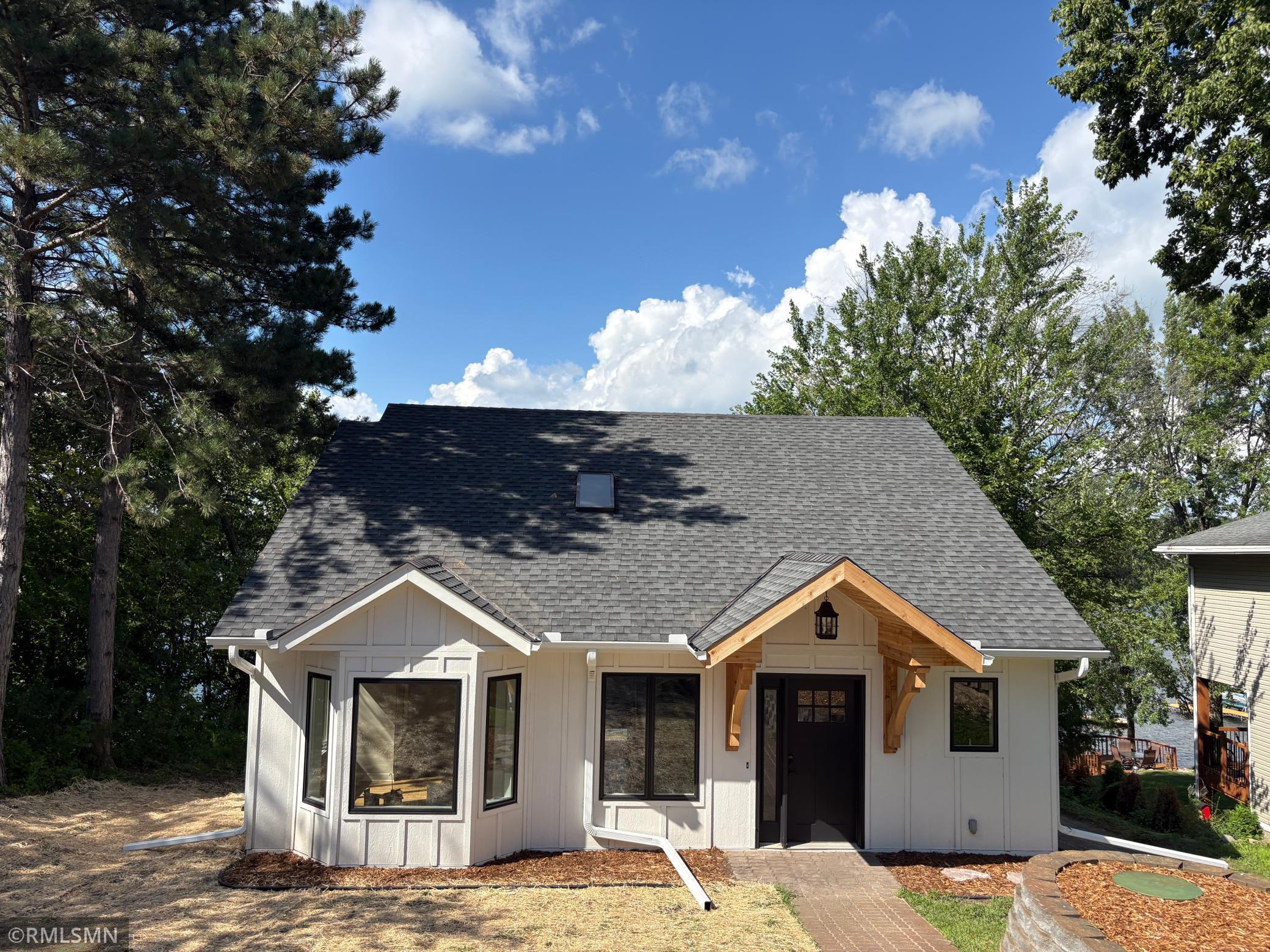2906 donnelly drive nw
Buffalo, MN 55313
3 BEDS 1-Full BATH
0.46 AC LOTResidential - Single Family

Bedrooms 3
Total Baths 2
Full Baths 1
Acreage 0.47
Status Off Market
MLS # 6760033
County Wright
More Info
Category Residential - Single Family
Status Off Market
Acreage 0.47
MLS # 6760033
County Wright
Welcome to your lakeshore retreat on the tranquil shores of Maple Lake! This beautifully renovated lakefront home offers the perfect blend of modern updates and natural charm, ideal for enjoying the lake lifestyle year-round. Step inside to discover a fresh, contemporary interior featuring numerous upgrades throughout. The open-concept on lakeside level boasts an updated kitchen flowing seamlessly into the living room, where expansive lakeside windows provide panoramic water views and fill the space with natural light. A newly remodeled bathroom on this level showcases sleek finishes and a stylish tile shower. Upstairs, you’ll find two additional bedrooms and another tastefully updated bathroom, offering comfort and privacy for family and guests. The main level also includes a spacious entryway with a large closet and new tile flooring, as well as the first bedroom. Outdoor living is just as impressive. A paver brick patio and a detached screened porch are on the lake side perfect for relaxing or entertaining with unbeatable lake views. The property includes two detached garages: one smaller garage for your lake toys and a larger, recently finished garage featuring an upper-level bonus space. Use it as extra sleeping quarters, a game room, or create the ultimate entertainment area adding a bar and pool table or dart board. All of this is set on a picturesque, tree-lined lot that offers both privacy and beauty, with mature trees and a serene lakeside setting. Don’t miss your chance to own this exceptional lake home move-in ready and waiting for you to start making memories on Maple Lake.
Location not available
Exterior Features
- Construction Single Family Residence
- Siding Stucco
- Exterior Additional Garage
- Roof Asphalt, Pitched
- Garage Yes
- Garage Description Detached, Asphalt, Finished Garage, Garage Door Opener, Insulated Garage, Multiple Garages
- Water Well
- Sewer Septic System Compliant - Yes, Tank with Drainage Field
- Lot Dimensions 62 x 349 x 60 x 340
- Lot Description Accessible Shoreline, Many Trees
Interior Features
- Appliances Dishwasher, Dryer, Microwave, Range, Refrigerator, Tankless Water Heater, Washer, Water Softener Owned
- Heating Forced Air
- Cooling Central Air
- Basement Block, Finished, Walkout
- Year Built 1964
Financial Information
- Parcel ID 210000032204
- Zoning Residential-Single Family
Listing Information
Properties displayed may be listed or sold by various participants in the MLS.


 All information is deemed reliable but not guaranteed accurate. Such Information being provided is for consumers' personal, non-commercial use and may not be used for any purpose other than to identify prospective properties consumers may be interested in purchasing.
All information is deemed reliable but not guaranteed accurate. Such Information being provided is for consumers' personal, non-commercial use and may not be used for any purpose other than to identify prospective properties consumers may be interested in purchasing.