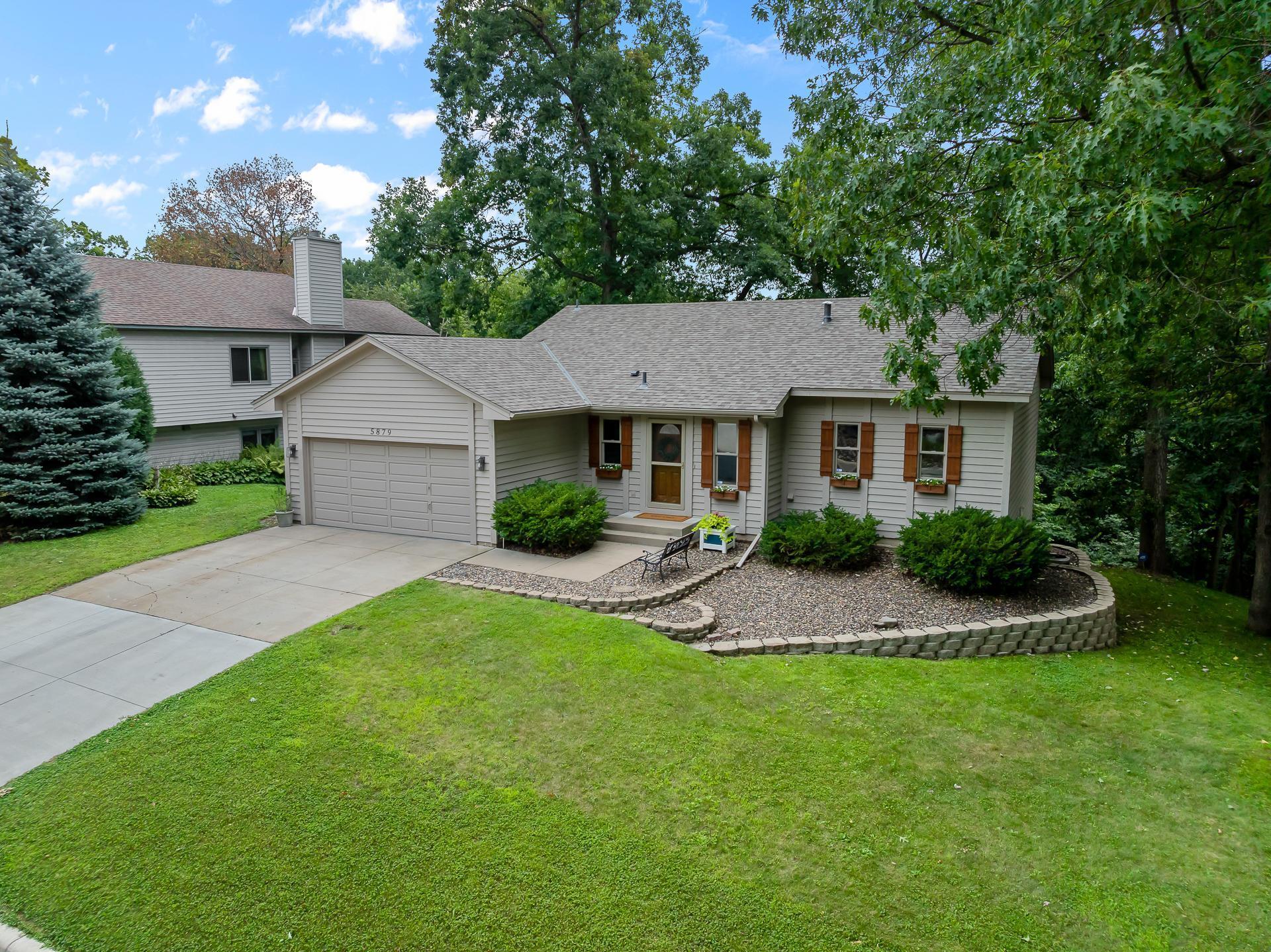5879 timber trail se
Prior Lake, MN 55372
3 BEDS 2-Full 1-Half BATHS
0.28 AC LOTResidential - Single Family

Bedrooms 3
Total Baths 3
Full Baths 2
Acreage 0.28
Status Off Market
MLS # 6759791
County Scott
More Info
Category Residential - Single Family
Status Off Market
Acreage 0.28
MLS # 6759791
County Scott
Attractive rambler offering secluded comfort with all living facilities on the main level! Spacious and vaulted main level overlooks a wooded paradise. Enjoy an open great room-style living, dining, and kitchen area filled with windows that frame beautiful views of nature year-round. The living room showcases a stone gas fireplace with hearth and mantle you're sure to love. Double doors lead to a vaulted primary suite that feels like your own personal retreat with more scenic views to enjoy. The remodeled (2017) primary bath is a standout, featuring a jetted tub, oversized walk-in shower w/ dual shower heads, stunning tile work, two windows, and a clever designed laundry space with additional counter space and storage. The finished lower level offers more great space with an inviting family room, two additional bedrooms, full bathroom, second laundry room, and generous storage area complete with workbench. New roof with 30 yr. architectural shingles (2025), concrete driveway, and an oversized 2 car garage with vaulted workshop area. Tucked away on a peaceful cul-de-sac street yet ideally located near shopping, restaurants, middle schools and more.
Location not available
Exterior Features
- Construction Single Family Residence
- Siding Cedar
- Roof Age 8 Years or Less, Architectural Shingle
- Garage Yes
- Garage Description Attached Garage, Concrete, Garage Door Opener, Tandem
- Water City Water/Connected
- Sewer City Sewer/Connected
- Lot Dimensions 85x155x70x144
- Lot Description Many Trees
Interior Features
- Appliances Dishwasher, Disposal, Dryer, Range, Refrigerator, Washer, Water Softener Owned
- Heating Forced Air
- Cooling Central Air
- Basement Block, Daylight/Lookout Windows, Drain Tiled, Finished, Full
- Fireplaces 1
- Fireplaces Description Gas, Living Room
- Year Built 1986
Neighborhood & Schools
- Subdivision Woodland Heights
Financial Information
- Parcel ID 252250090
- Zoning Residential-Single Family


 All information is deemed reliable but not guaranteed accurate. Such Information being provided is for consumers' personal, non-commercial use and may not be used for any purpose other than to identify prospective properties consumers may be interested in purchasing.
All information is deemed reliable but not guaranteed accurate. Such Information being provided is for consumers' personal, non-commercial use and may not be used for any purpose other than to identify prospective properties consumers may be interested in purchasing.