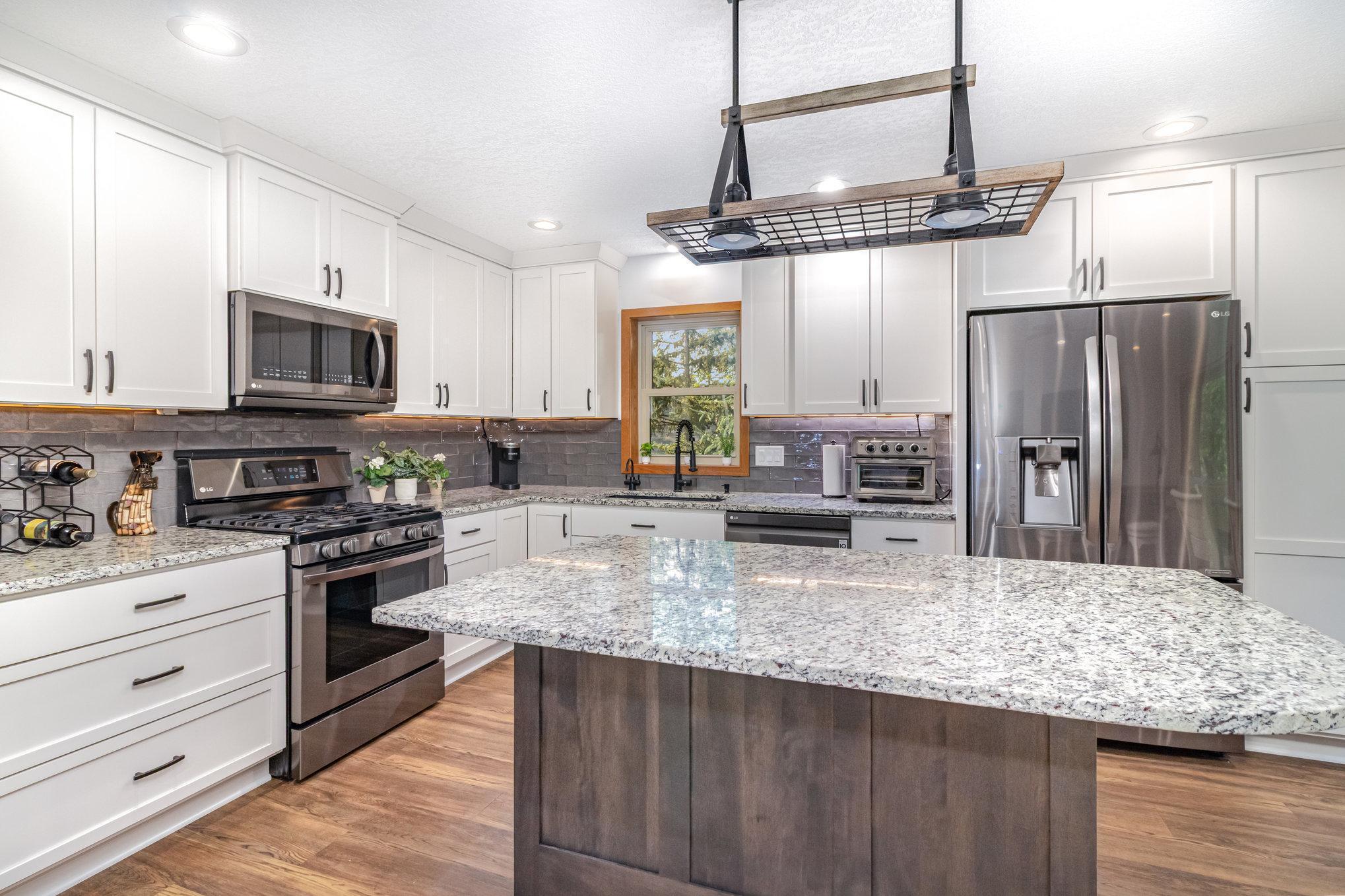14112 natalie road ne
Prior Lake, MN 55372
5 BEDS 1-Full BATH
0.44 AC LOTResidential - Single Family

Bedrooms 5
Total Baths 3
Full Baths 1
Acreage 0.45
Status Off Market
MLS # 6763122
County Scott
More Info
Category Residential - Single Family
Status Off Market
Acreage 0.45
MLS # 6763122
County Scott
Ideally located within walking distance to shops, restaurants, local amenities, neighborhood parks, and beautiful Prior Lake, this spacious 5-bedroom, 3-bathroom home offers comfort, flexibility, and smart upgrades throughout! With engineered wood siding, new boulder landscaping, and a brand-new driveway with concrete pad for a boat or RV next to the garage, you will enjoy wonderful curb appeal with low maintenance. The heart of the home is the updated kitchen, featuring an open floor plan, stainless steel appliances, and a reverse osmosis filtered water system. Whether you're hosting or meal prepping, this space delivers both style and functionality. The lower level includes a full second kitchen, 2 bedrooms and a family room with gas fireplace perfect for use as a mother-in-law suite or guest quarters. The living areas upstairs and down flow out to a beautifully updated outdoor space on the large composite deck and covered patio. Enjoy time with family and friends on the deck, unwind in the hot tub with your favorite show, or enjoy time with kids in the large inviting backyard. The large, insulated 3-car garage is equipped with an electrical sub panel for future EV charger or electric heater. This home is move-in ready and loaded with thoughtful upgrades that set it apart. Don’t miss your chance to own this versatile property—schedule your private showing today!
Location not available
Exterior Features
- Construction Single Family Residence
- Siding Brick/Stone, Engineered Wood
- Exterior Hot Tub, Storage Shed
- Roof Age Over 8 Years, Asphalt
- Garage Yes
- Garage Description Attached Garage, Asphalt, Garage Door Opener, Insulated Garage
- Water City Water/Connected
- Sewer City Sewer/Connected
- Lot Dimensions 100x192x125x169
- Lot Description Many Trees
Interior Features
- Appliances Dishwasher, Disposal, Dryer, Gas Water Heater, Water Osmosis System, Microwave, Range, Refrigerator, Stainless Steel Appliances, Washer, Water Softener Owned, Wine Cooler
- Heating Forced Air
- Cooling Central Air
- Basement Block, Finished, Walkout
- Fireplaces 1
- Fireplaces Description Gas
- Year Built 1985
Neighborhood & Schools
- Subdivision Boudins Manor 4th Add
Financial Information
- Parcel ID 251240170
- Zoning Residential-Single Family


 All information is deemed reliable but not guaranteed accurate. Such Information being provided is for consumers' personal, non-commercial use and may not be used for any purpose other than to identify prospective properties consumers may be interested in purchasing.
All information is deemed reliable but not guaranteed accurate. Such Information being provided is for consumers' personal, non-commercial use and may not be used for any purpose other than to identify prospective properties consumers may be interested in purchasing.