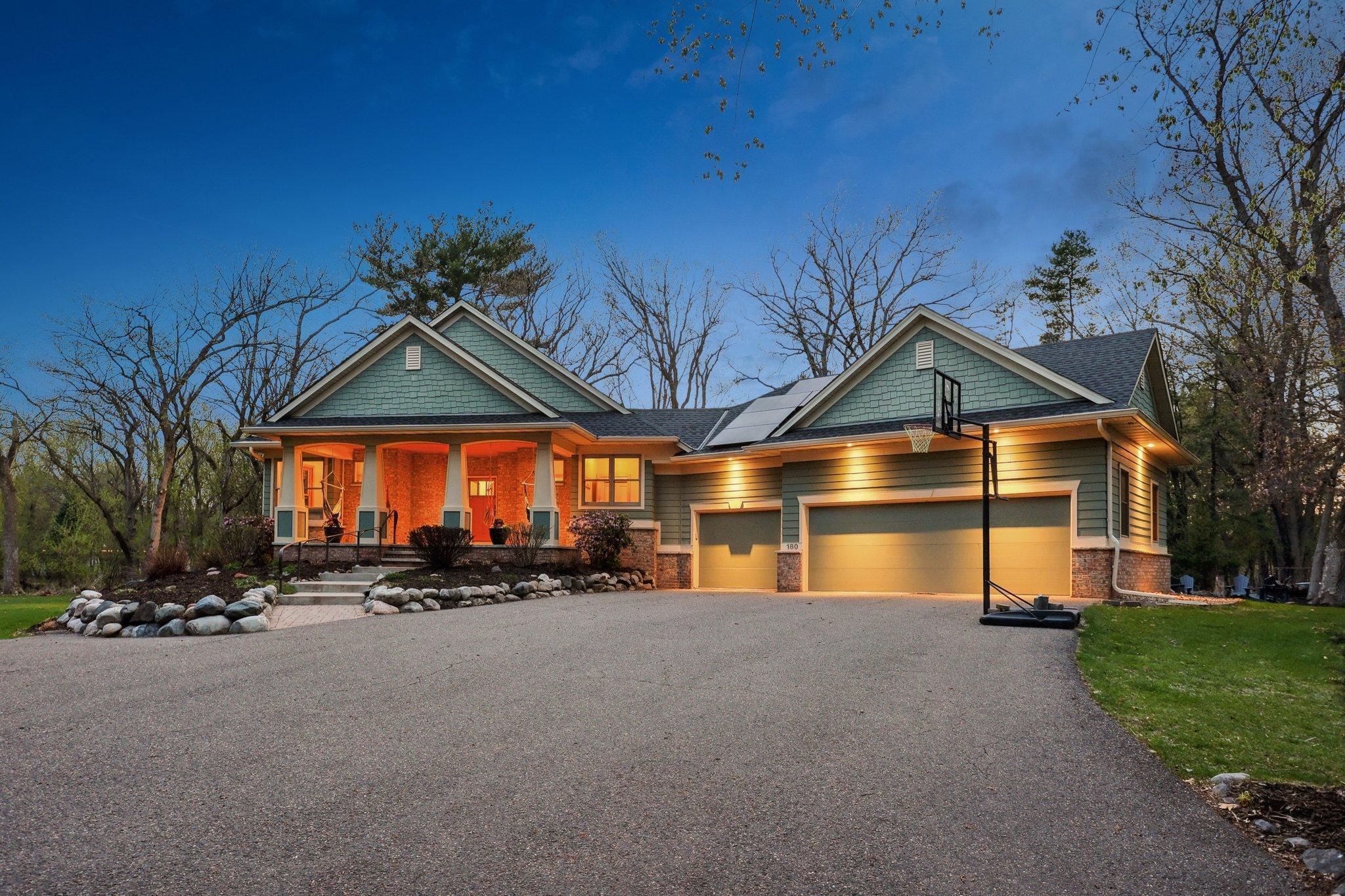180 old wildwood road
Mahtomedi, MN 55115
4 BEDS 1-Full 1-Half BATHS
1.88 AC LOTResidential - Single Family

Bedrooms 4
Total Baths 4
Full Baths 1
Acreage 1.89
Status Off Market
MLS # 6692709
County Washington
More Info
Category Residential - Single Family
Status Off Market
Acreage 1.89
MLS # 6692709
County Washington
Stunning One-Level Retreat nestled on a serene one-way street, this exceptional single-family home offers the perfect blend of privacy, space, and comfort. Situated on a beautiful, flat 2-acre lot surrounded by nature and trees, this 4-bedroom, 4-bathroom gem boasts over-the-top features designed for both everyday living and unforgettable entertaining. Step inside to a bright and airy open floor plan enhanced by gleaming hardwood floors and abundant natural light. The main level includes a private office, a cozy sitting room, powder room and a welcoming living room. At the heart of the home is a large eat-in kitchen with a generous center island, ample storage, and direct access to a charming 3-season porch—perfect for morning coffee or evening relaxation. The adjacent maintenance-free deck leads to a custom fire-pit area, ideal for gatherings under the stars. The luxurious primary en-suite provides a peaceful retreat, complete with a spa-like bathroom and ample closet space. The walkout lower level expands the living space with a warm and inviting family room featuring a rustic fireplace and a Cherrywood walk-up bar. Three spacious bedrooms on this level include a convenient Jack-and-Jill bathroom, a separate 3/4 bathroom, offering both privacy and functionality. Enjoy the convenience of an oversized 3-car garage with EV charging, solar panels - all within the award-winning Mahtomedi School District and just minutes to the schools and historic downtown Willernie. This rare find combines the feel of a private getaway with close proximity to shopping, dining, and other everyday essentials.
Location not available
Exterior Features
- Construction Single Family Residence
- Siding Brick Veneer, Fiber Cement
- Exterior Storage Shed
- Roof Age 8 Years or Less, Asphalt
- Garage Yes
- Garage Description Attached Garage, Garage Door Opener
- Water City Water/Connected
- Sewer City Sewer/Connected
- Lot Dimensions 247x403
- Lot Description Many Trees, Underground Utilities
Interior Features
- Appliances Air-To-Air Exchanger, Dishwasher, Dryer, Electric Water Heater, ENERGY STAR Qualified Appliances, Exhaust Fan, Freezer, Humidifier, Water Osmosis System, Microwave, Range, Refrigerator, Stainless Steel Appliances, Tankless Water Heater, Washer, Water Softener Owned, Wine Cooler
- Heating Forced Air, Radiant Floor
- Cooling Central Air
- Basement Daylight/Lookout Windows, Drain Tiled, 8 ft+ Pour, Full, ICFs (Insulated Concrete Forms), Storage Space, Sump Pump, Walkout
- Fireplaces 1
- Fireplaces Description Two Sided
- Year Built 2003
Neighborhood & Schools
- Subdivision Wildwood Overlook
Financial Information
- Parcel ID 3103021110028
- Zoning Residential-Single Family
Listing Information
Properties displayed may be listed or sold by various participants in the MLS.


 All information is deemed reliable but not guaranteed accurate. Such Information being provided is for consumers' personal, non-commercial use and may not be used for any purpose other than to identify prospective properties consumers may be interested in purchasing.
All information is deemed reliable but not guaranteed accurate. Such Information being provided is for consumers' personal, non-commercial use and may not be used for any purpose other than to identify prospective properties consumers may be interested in purchasing.