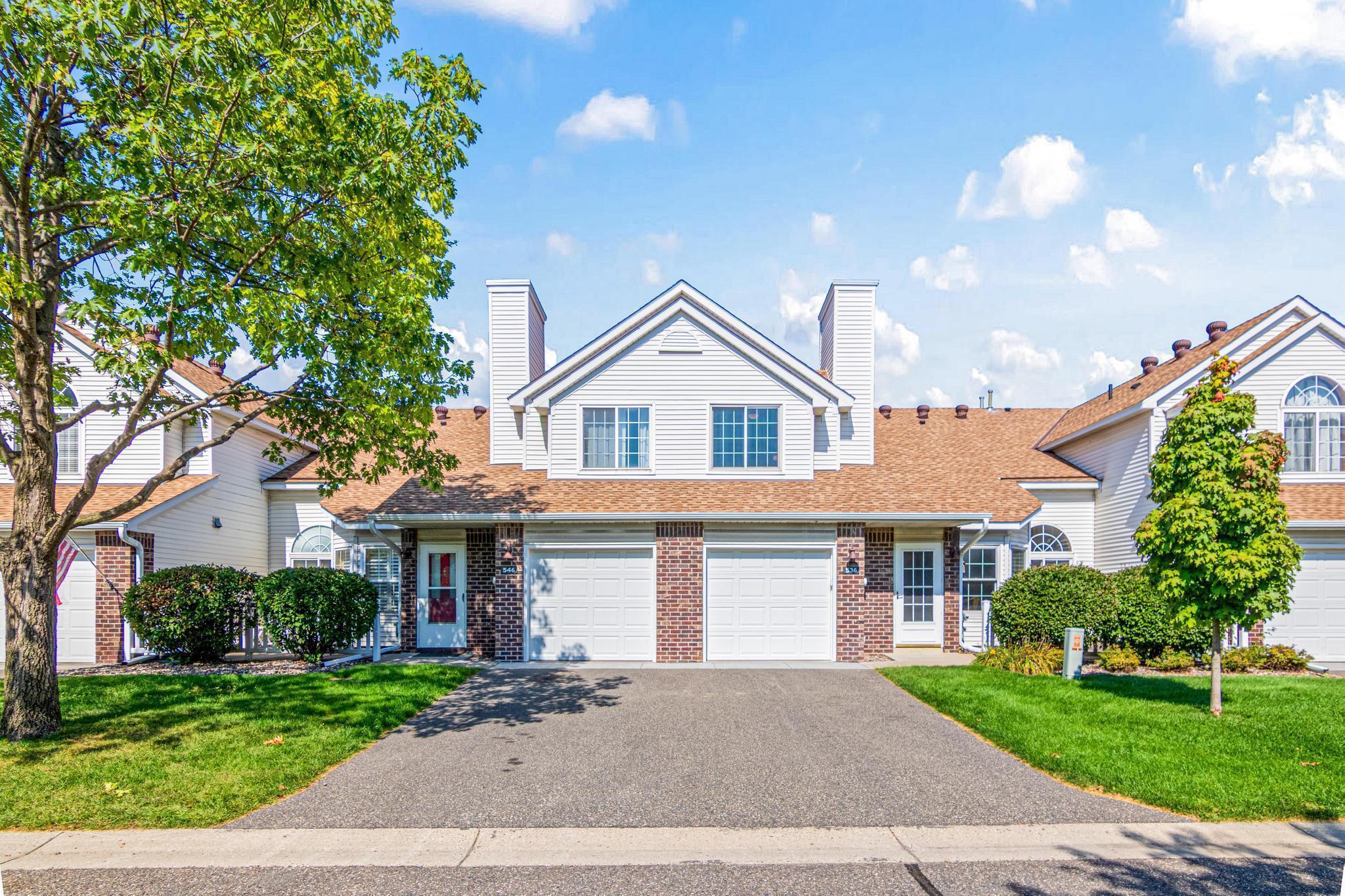536 old steine circle
New Brighton, MN 55112
2 BEDS 2-Full BATHS
Residential - Townhouse

Bedrooms 2
Total Baths 2
Full Baths 2
Status Off Market
MLS # 6790655
County Ramsey
More Info
Category Residential - Townhouse
Status Off Market
MLS # 6790655
County Ramsey
Discover the charm of townhouse living at 536 Old Steine Cir in the heart of New Brighton, MN! This delightful 1,501 sq ft home blends style and convenience, featuring two spacious bedrooms and two bathrooms. Step inside to find stunning hardwood floors leading to a cozy living room with a warm fireplace, perfect for gatherings. The kitchen is open concept with an eat-in design and a convenient breakfast bar, making meal preparation a breeze. The main floor primary room offers easy accessibility and a serene retreat. Nestled in a vibrant community, this townhouse is your ticket to a stylish and comfortable lifestyle. Don’t miss out—schedule your showing today!
Location not available
Exterior Features
- Construction Townhouse Side x Side
- Siding Vinyl Siding
- Garage Yes
- Garage Description Attached Garage, Asphalt, Guest Parking
- Water City Water/Connected
- Sewer City Sewer/Connected
- Lot Dimensions 1307
Interior Features
- Heating Forced Air
- Cooling Central Air
- Basement None
- Fireplaces 1
- Year Built 1996
Neighborhood & Schools
- Subdivision Cic 319 Brighton Green Condo
Financial Information
- Parcel ID 203023430049
- Zoning Residential-Multi-Family,Residential-Single Family
Listing Information
Properties displayed may be listed or sold by various participants in the MLS.


 All information is deemed reliable but not guaranteed accurate. Such Information being provided is for consumers' personal, non-commercial use and may not be used for any purpose other than to identify prospective properties consumers may be interested in purchasing.
All information is deemed reliable but not guaranteed accurate. Such Information being provided is for consumers' personal, non-commercial use and may not be used for any purpose other than to identify prospective properties consumers may be interested in purchasing.