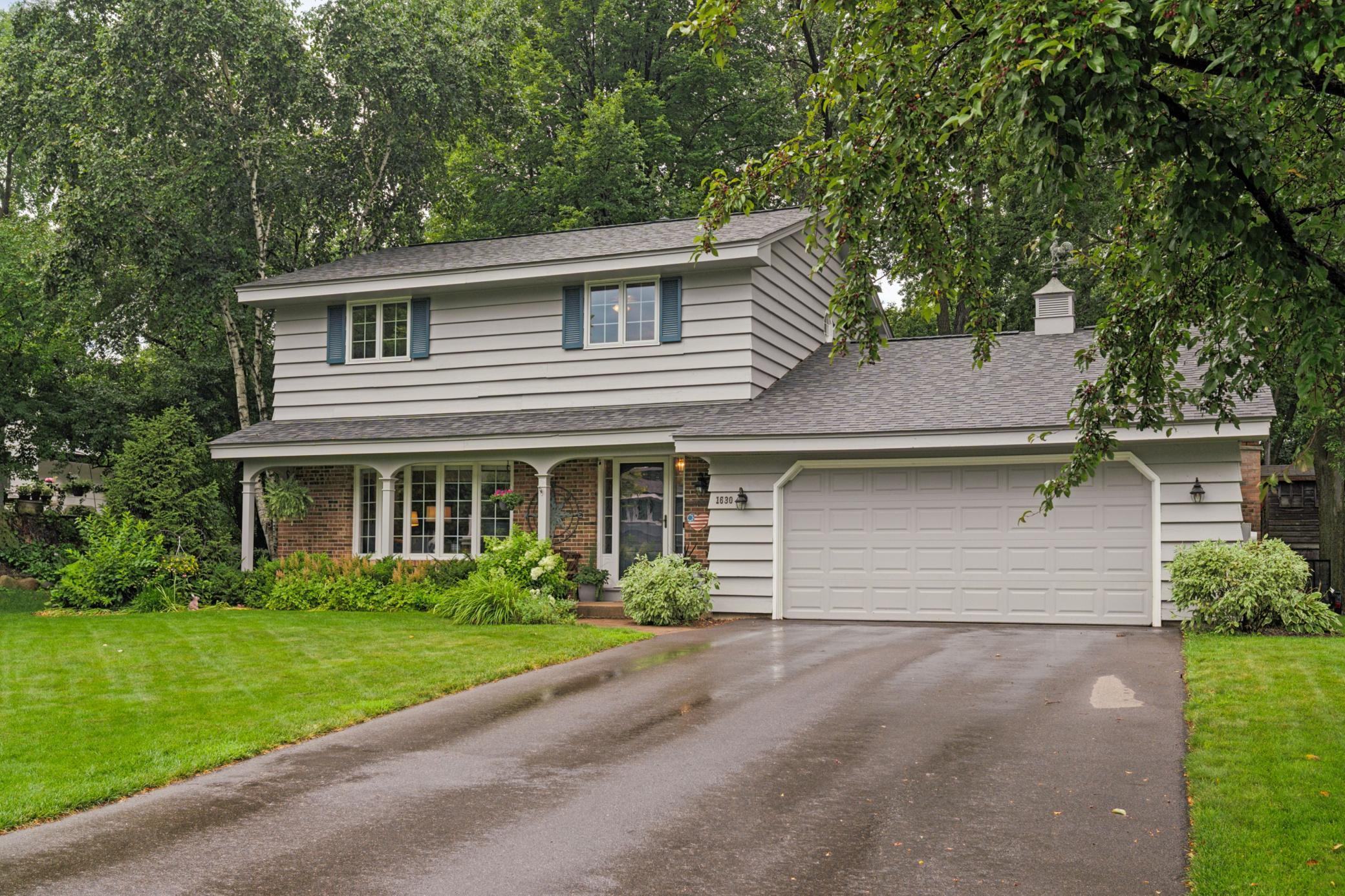1630 18th avenue nw
New Brighton, MN 55112
4 BEDS 1-Full 1-Half BATHS
0.25 AC LOTResidential - Single Family

Bedrooms 4
Total Baths 3
Full Baths 1
Acreage 0.25
Status Off Market
MLS # 6759846
County Ramsey
More Info
Category Residential - Single Family
Status Off Market
Acreage 0.25
MLS # 6759846
County Ramsey
Spacious floor plan, huge family room addition, and tree-lined private backyard! Spectacular two-story, one owner home in the heart of New Brighton that has been meticulously cared for. Thoughtfully updated and full of charm, this home features newer roof, cedar siding, refinished hardwood floors, and large repaved driveway. Hard to find, expansive floor plan thanks to the large family room addition featuring vaulted ceiling, beautiful wood beams, walk up buffet / coffee / wine bar, cozy gas fireplace, and large windows that bring in a ton of natural light. Perfect for cozy living and entertaining guests. Upstairs, you’ll find three spacious bedrooms all on one level, along with a beautifully updated full bathroom featuring modern tilework, heated floors, and a sleek double-sink vanity. Retreat to the finished basement offers even more flexible living space—great for a home office, rec room, or guest retreat. 4th bedroom (currently setup as exercise room) offers egress window. Step outside to an amazing backyard retreat. Tree-lined backyard that offers both privacy and peaceful views, perfect for summer evenings or Summer BBQs. Additional highlights: Top-rated Moundsview school district, new gas fireplace (2024), Sprinkler system, Radon system, abundance of storage / flex space in basement, finished laundry room with chute, heated garage, and an outdoor storage shed for all the extras. This special New Brighton home truly has it all—style, space, and a fantastic New Brighton location!
Location not available
Exterior Features
- Construction Single Family Residence
- Siding Brick/Stone, Cedar
- Exterior Storage Shed
- Roof Age 8 Years or Less
- Garage Yes
- Garage Description Attached Garage, Asphalt, Garage Door Opener
- Water City Water/Connected, City Water - In Street
- Sewer City Sewer/Connected, City Sewer - In Street
- Lot Dimensions 131x82
- Lot Description Public Transit (w/in 6 blks), Many Trees
Interior Features
- Appliances Dishwasher, Disposal, Dryer, Microwave, Range, Refrigerator, Washer, Water Softener Owned
- Heating Forced Air
- Cooling Central Air
- Basement Block, Drain Tiled, Drainage System, Egress Window(s), Finished, Storage Space, Sump Pump
- Fireplaces 1
- Fireplaces Description Amusement Room, Brick, Gas
- Year Built 1969
Neighborhood & Schools
- Subdivision Bochenski Add
Financial Information
- Parcel ID 193023110075
- Zoning Residential-Single Family


 All information is deemed reliable but not guaranteed accurate. Such Information being provided is for consumers' personal, non-commercial use and may not be used for any purpose other than to identify prospective properties consumers may be interested in purchasing.
All information is deemed reliable but not guaranteed accurate. Such Information being provided is for consumers' personal, non-commercial use and may not be used for any purpose other than to identify prospective properties consumers may be interested in purchasing.