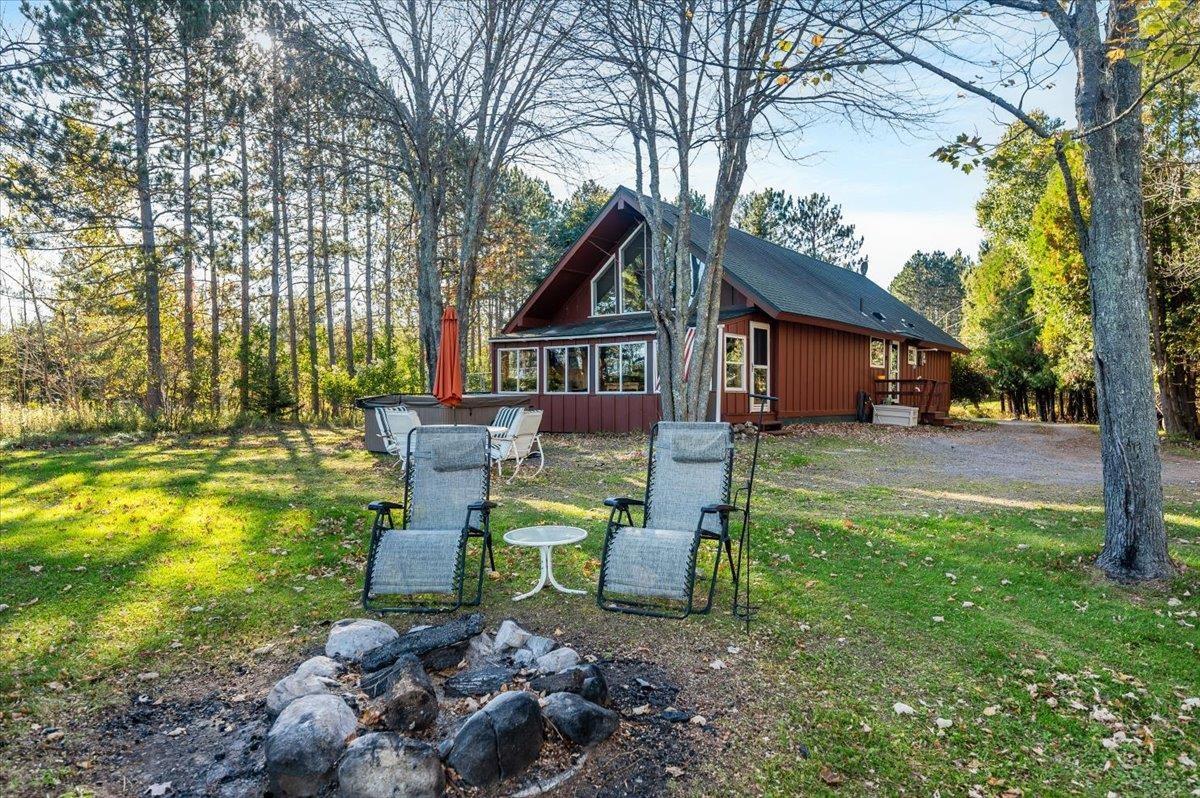4728 dow rd
Saginaw, MN 55779
3 BEDS 1-Full BATH
3.7 AC LOTResidential - SF/Detached

Bedrooms 3
Total Baths 2
Full Baths 1
Acreage 3.7
Status Off Market
MLS # 6122361
County St. Louis
More Info
Category Residential - SF/Detached
Status Off Market
Acreage 3.7
MLS # 6122361
County St. Louis
Welcome to your home on the lake! Head down the cedar lined driveway and make your way to the lakeshore! Enjoy beautiful sunrises over the water and watch the swans migrate and the eagles who nest across the lake. Head inside the home to find a newly updated kitchen with lots of storage and beautiful appliances. The living room boasts cathedral ceilings with beautiful windows facing the lake. Enjoy the cozy propane fireplace on cold evenings! There is seating at the expansive kitchen countertop, and also a dining area off the living room. Step into the porch which is fully insulated, and can be used year round with a space heater. Additionally, there is a full bath, laundry and two bedrooms on the main level. Upstairs, enjoy the large master suite with 3/4 bath, including a lovely walk-in shower, lots of closet space and a bonus flex space for home office or sitting area. Outside there is a large fenced area with raised beds and fruit trees. There are 5 pear trees as well as apple trees, grapes, blueberries, raspberries and asparagus, with plenty of room for your annuals. There is also a fenced area for your furry friends off the south door. The lot stretches north to Grigg Rd and is heavily wooded for added privacy. Come see it for yourself today - there's so much to love, you won't want to leave!
Location not available
Exterior Features
- Style Bungalow
- Construction Frame/Wood
- Siding Wood
- Exterior Deck, Dock, Fenced Yard - Partial, Hot Tub
- Roof Asphalt Shingles
- Garage Yes
- Garage Description Detached
- Water Private
- Sewer Private
- Lot Dimensions irreg
- Lot Description Accessible Shoreline, Level
Interior Features
- Heating Forced Air, Propane
- Cooling Wall
- Basement Crawl Space
- Fireplaces 1
- Fireplaces Description Gas
- Year Built 1969
- Stories 1.25 - 1.75 Story
Neighborhood & Schools
- School Disrict Proctor #704
Financial Information
- Parcel ID 380-0096-00010, 00020 and 00030
Listing Information
Properties displayed may be listed or sold by various participants in the MLS.


 All information is deemed reliable but not guaranteed accurate. Such Information being provided is for consumers' personal, non-commercial use and may not be used for any purpose other than to identify prospective properties consumers may be interested in purchasing.
All information is deemed reliable but not guaranteed accurate. Such Information being provided is for consumers' personal, non-commercial use and may not be used for any purpose other than to identify prospective properties consumers may be interested in purchasing.