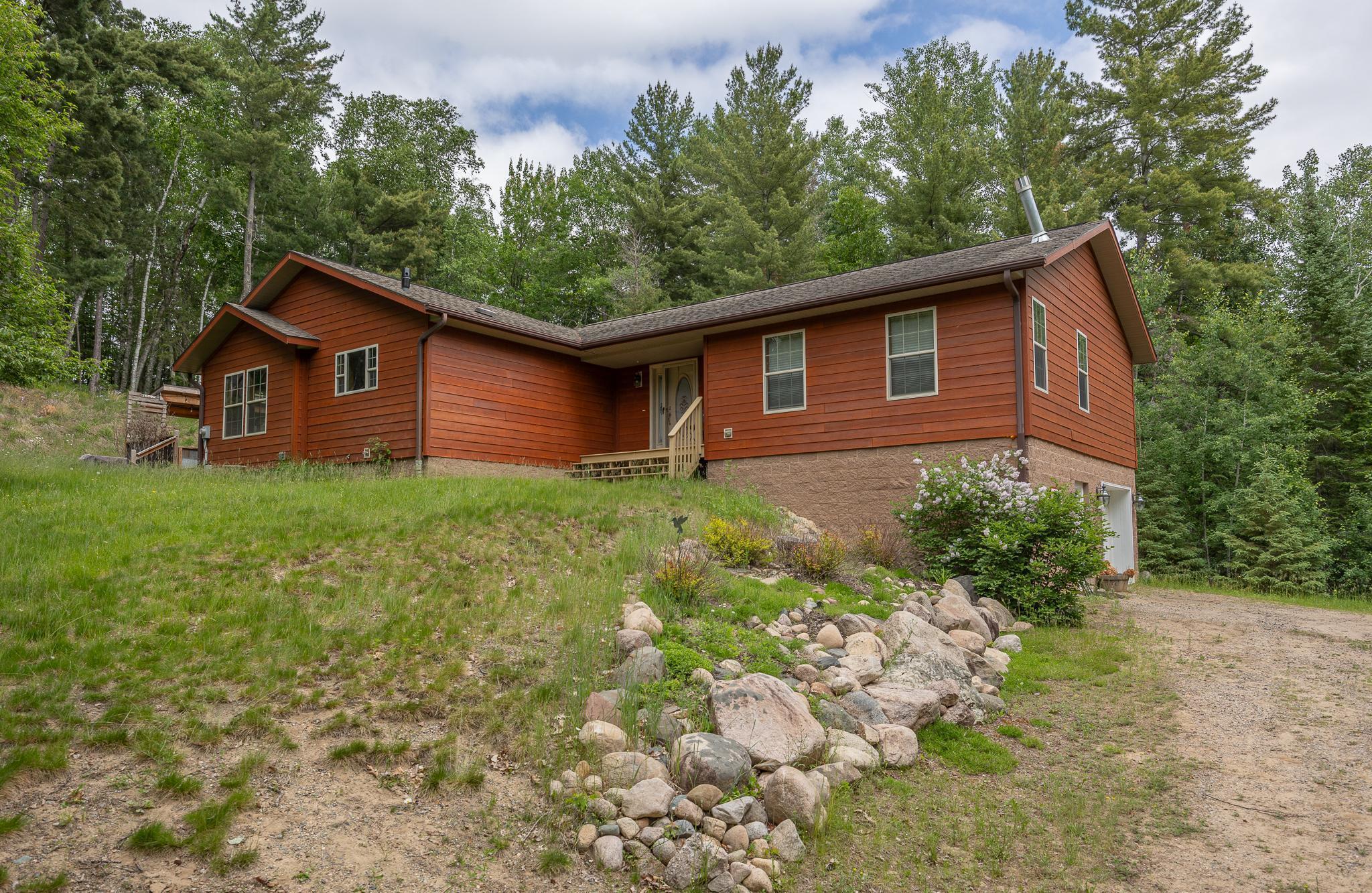3372 s little boy drive ne
Longville, MN 56655
3 BEDS 2-Full BATHS
2.05 AC LOTResidential - Single Family

Bedrooms 3
Total Baths 3
Full Baths 2
Acreage 2.06
Status Off Market
MLS # 6696743
County Cass
More Info
Category Residential - Single Family
Status Off Market
Acreage 2.06
MLS # 6696743
County Cass
Discover the perfect blend of country living and lakeside serenity with this delightful home, complete with a private dock on the waters of Little Boy Lake. Nestled among towering pines, this 3-bedroom, 3-bathroom property offers the ideal retreat for relaxation and recreation. The spacious kitchen features a cozy sitting area, stainless steel appliances, a gas stove, an island, a built-in cabinet, and plenty of cupboard space for all your needs. Step outside to the expansive deck with a covered grilling area—perfect for entertaining or unwinding after a day on the lake. The open floor plan flows effortlessly from the dining room to the family room, which boasts a beautiful gas-stone fireplace. The owner’s suite offers a walk-in closet, an en suite with a luxurious soaking tub, and its own stone fireplace for added comfort. The partially finished lower level offers endless potential, featuring Jack-and-Jill bathrooms, space for exercise equipment, games, a TV area, and abundant storage. A large office or craft room is also ideal for pursuing hobbies or working from home. A spacious laundry room with a large folding counter and extra cupboards adds practicality. In addition to the attached garage stall, the property includes a 32’ x 36’ detached garage, perfect for storing vehicles, equipment, or recreational toys. Outdoor enthusiasts will love the nearby trail system, offering year-round activities like biking, hiking, skiing, and snowmobiling. This home provides the perfect mix of comfort, adventure, and tranquility.
Location not available
Exterior Features
- Construction Single Family Residence
- Siding Fiber Cement
- Garage Yes
- Garage Description Tuckunder Garage
- Water Submersible - 4 Inch
- Sewer Tank with Drainage Field
- Lot Dimensions 179X522X175X502
- Lot Description Many Trees
Interior Features
- Appliances Air-To-Air Exchanger, Dishwasher, Exhaust Fan, Fuel Tank - Rented, Microwave, Range, Refrigerator, Stainless Steel Appliances, Water Softener Owned
- Heating Forced Air, Fireplace(s), Radiant Floor
- Cooling Central Air
- Basement Egress Window(s), Partially Finished
- Fireplaces 1
- Fireplaces Description Gas, Living Room, Primary Bedroom
- Year Built 2009
Neighborhood & Schools
- Subdivision Taylor Timber
Financial Information
- Parcel ID 464320130
- Zoning Residential-Single Family
Listing Information
Properties displayed may be listed or sold by various participants in the MLS.


 All information is deemed reliable but not guaranteed accurate. Such Information being provided is for consumers' personal, non-commercial use and may not be used for any purpose other than to identify prospective properties consumers may be interested in purchasing.
All information is deemed reliable but not guaranteed accurate. Such Information being provided is for consumers' personal, non-commercial use and may not be used for any purpose other than to identify prospective properties consumers may be interested in purchasing.