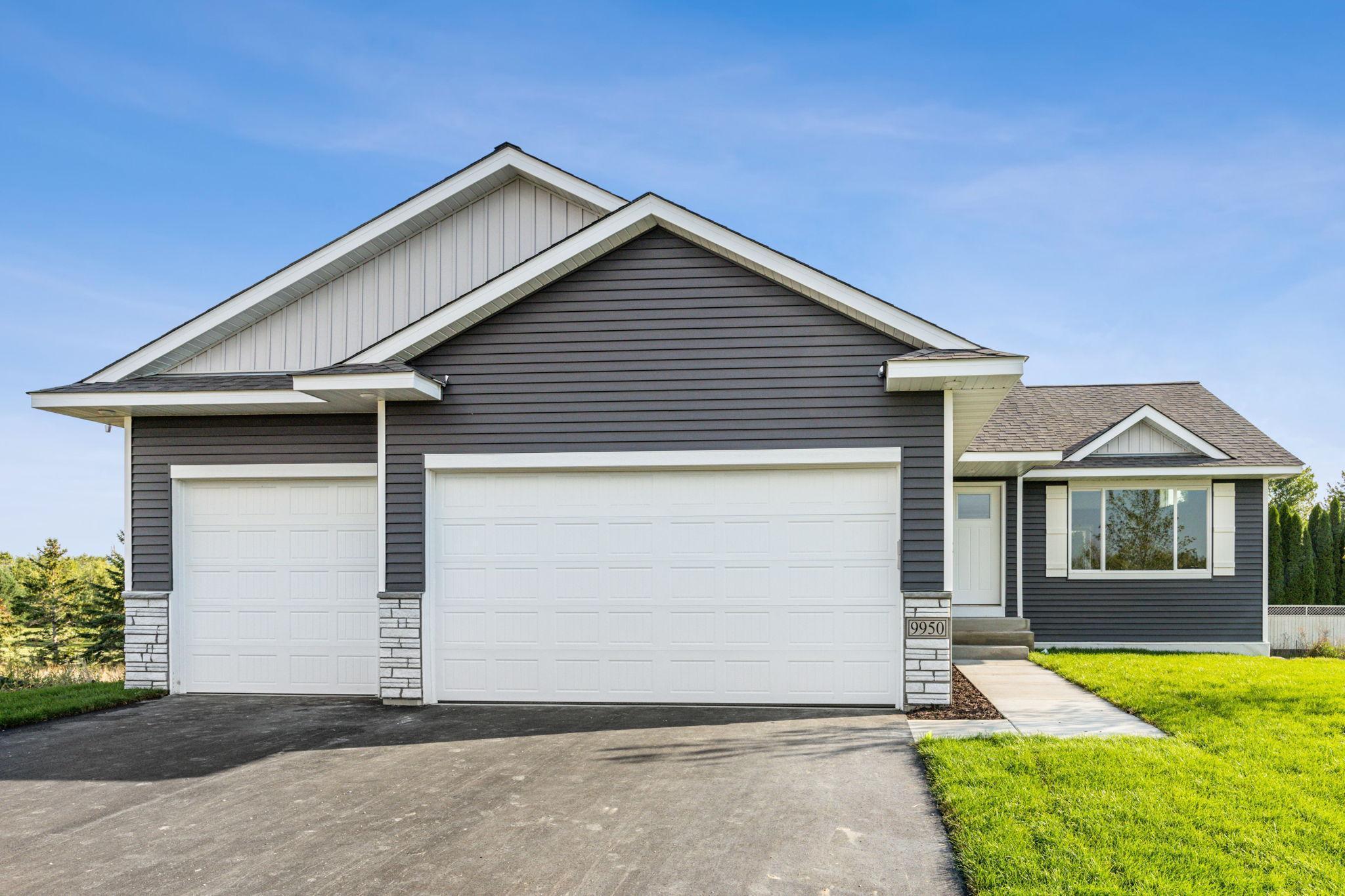9950 14th circle ne
Saint Michael, MN 55376
6 BEDS 2-Full BATHS
0.2 AC LOTResidential - Single Family

Bedrooms 6
Total Baths 3
Full Baths 2
Acreage 0.21
Status Off Market
MLS # 6751314
County Wright
More Info
Category Residential - Single Family
Status Off Market
Acreage 0.21
MLS # 6751314
County Wright
Newer construction 6 bedroom/3bathroom home with walk out basement now awaits you in highly desired St Michael/St Michael schools! Our newly designed "Medora" plan offers plenty of space and separation with its multi-level design. Come see the open main level complete with kitchen, dining, great room and mudroom. Head upstairs and you'll find 3 bedrooms, 2 baths including a private primary bath with double vanity. Once you're on the 3rd level you'll walk into a second living room with walk out lower level to the backyard and bedroom #4. The lower level boasts 2 large bedrooms, bathroom and a separate laundry room with washer/dryer/laundry tub and closet. Nice upgrades including quartz in the kitchen, LVP flooring, designer lighting package and white cabinets!
Location not available
Exterior Features
- Construction Single Family Residence
- Siding Brick/Stone, Shake Siding, Vinyl Siding
- Roof Age 8 Years or Less, Asphalt, Pitched
- Garage Yes
- Garage Description Attached Garage, Asphalt, Garage Door Opener
- Water City Water/Connected
- Sewer City Sewer/Connected
- Lot Dimensions 66x130x72
- Lot Description Sod Included in Price, Some Trees
Interior Features
- Appliances Air-To-Air Exchanger, Dishwasher, Disposal, Dryer, Electric Water Heater, Microwave, Range, Refrigerator, Stainless Steel Appliances, Washer
- Heating Forced Air
- Cooling Central Air
- Basement Block, Daylight/Lookout Windows, Drain Tiled, Egress Window(s), Finished, Sump Pump, Walkout
- Year Built 2023
Neighborhood & Schools
- Subdivision Wilhelm Hills
Financial Information
- Parcel ID 114389001270
- Zoning Residential-Single Family
Listing Information
Properties displayed may be listed or sold by various participants in the MLS.


 All information is deemed reliable but not guaranteed accurate. Such Information being provided is for consumers' personal, non-commercial use and may not be used for any purpose other than to identify prospective properties consumers may be interested in purchasing.
All information is deemed reliable but not guaranteed accurate. Such Information being provided is for consumers' personal, non-commercial use and may not be used for any purpose other than to identify prospective properties consumers may be interested in purchasing.