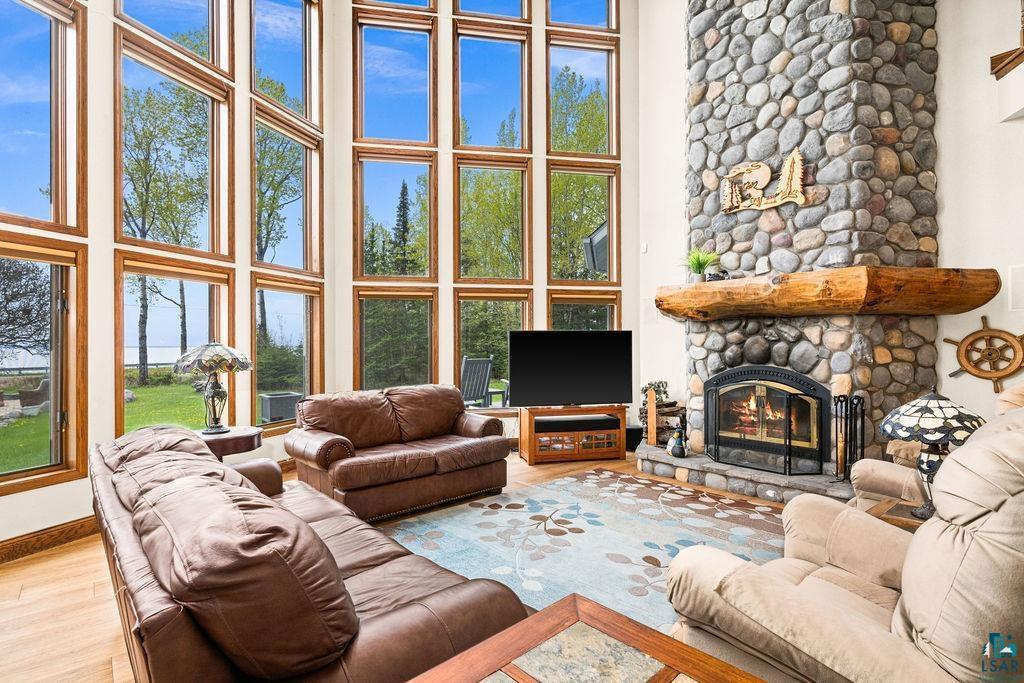Lake Homes Realty
1-866-525-34665491 north shore dr
Duluth, MN 55804
$950,000
3 BEDS 2-Full 1-¾ BATHS
2,525 SQFT3.25 AC LOTResidential - SF/Detached




Bedrooms 3
Total Baths 3
Full Baths 2
Square Feet 2525
Acreage 3.25
Status INSPECTION CONT (MN)
MLS # 6119540
County St. Louis
More Info
Category Residential - SF/Detached
Status INSPECTION CONT (MN)
Square Feet 2525
Acreage 3.25
MLS # 6119540
County St. Louis
Enjoy a one of a kind home with beautiful, unobstructed lake views on 3.25 wooded acres and numerous special features: • State of the art alarm system with key pad entry, cameras watching the house, thermostat control, door locks, all controlled remotely if desired, as well as wired screens, motion detectors and glass breaks all tied to the alarms. • For peace of mind, a top of the line Generac generator that powers the entire house. • Top of the line Wolf range, plus second full size refrigerator and second full size freezer. • 5 TVs strategically placed throughout the home. • Magnificent library with a well hidden Murphy Bed.. • Private guest suite with its own full bathroom. • Ceiling heat lamps in all the bathrooms to keep you warm while you leave the shower or bath. • Zone heating even in the garage. • Flex space in the 3 car garage with treadmill, stationary bike, hobby area, and its own TV. • Hot tub strategically situated in the home with TV and view of the lake so it is possible to use even on those snowy or rainy days. • Fully screened gazebo to relax bug free. • 2 separate sheds on the property for extra storage, if needed. • Huge walk in closet in master bedroom plus vanity and second desk to complement the one in the study. • Wood burning fireplace in Great Room and gas fireplace in master suite. • 4 splits to keep your heat bills down in the winter and cool on the hot, humid days in the summer. The garage has its own split! All of this only 8.5 miles from the city, yet the feel of being in the country.
Location not available
Exterior Features
- Style Contemporary
- Construction Frame/Wood
- Siding Cement Board
- Exterior Deck
- Roof Asphalt Shingles
- Garage Yes
- Garage Description Attached
- Water Private
- Sewer City
- Lot Dimensions irregular, 2 lots
Interior Features
- Heating Hot Water, Propane
- Basement None, Slab
- Fireplaces 1
- Fireplaces Description Gas
- Living Area 2,525 SQFT
- Year Built 1997
- Stories 1.25 - 1.75 Story
Neighborhood & Schools
- School Disrict Lake Superior #381
Financial Information
- Parcel ID 315-0010-01668, 315-0066-00310
Additional Services
Internet Service Providers
Listing Information
Listing Provided Courtesy of RE/MAX Results
Listing Agent Tracy Ramsay
The data for this listing came from the Lake Superior Area Realtors MLS
Listing data is current as of 08/02/2025.


 All information is deemed reliable but not guaranteed accurate. Such Information being provided is for consumers' personal, non-commercial use and may not be used for any purpose other than to identify prospective properties consumers may be interested in purchasing.
All information is deemed reliable but not guaranteed accurate. Such Information being provided is for consumers' personal, non-commercial use and may not be used for any purpose other than to identify prospective properties consumers may be interested in purchasing.