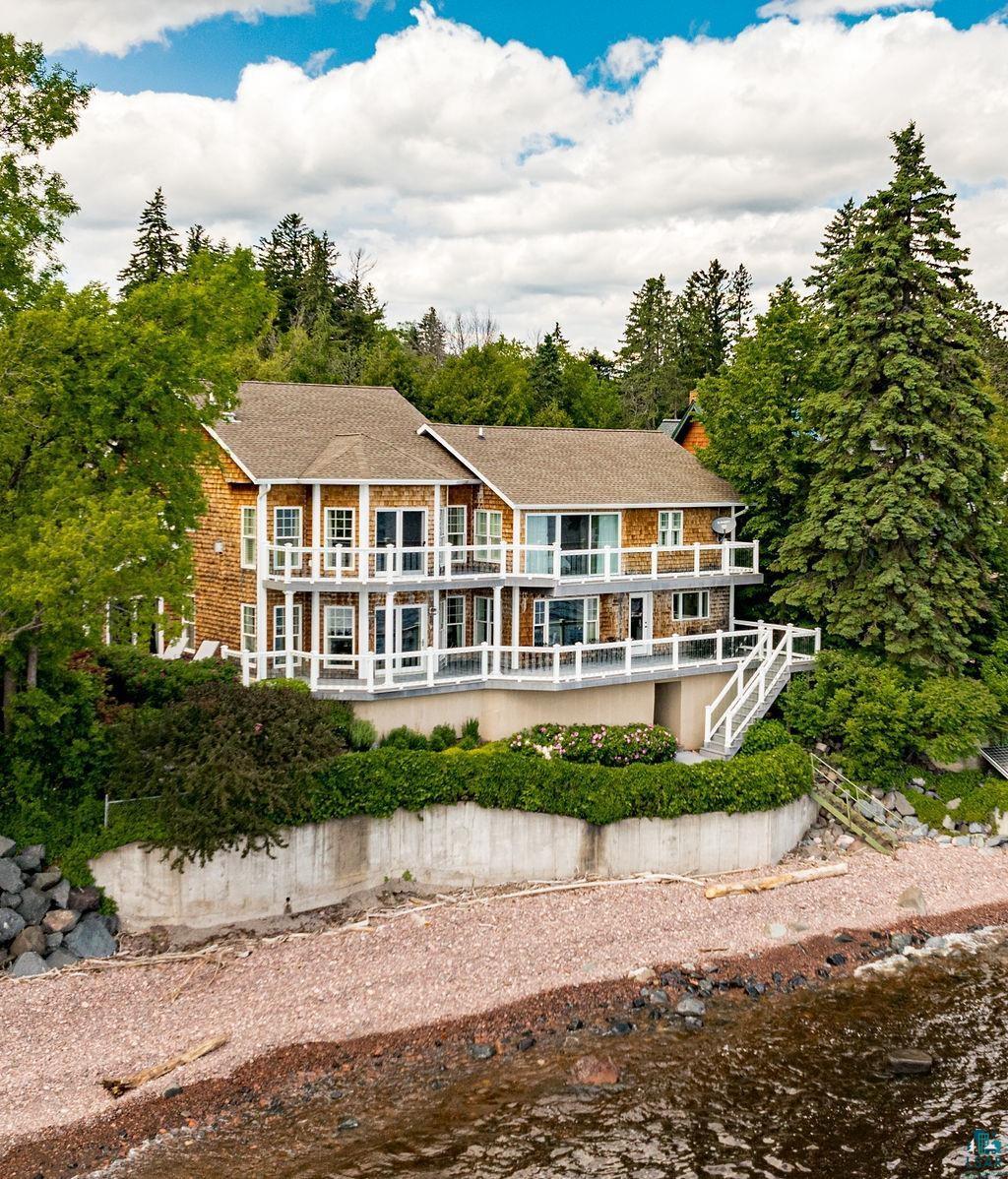4530 london rd
Duluth, MN 55804
4 BEDS 3-Full 1-Half BATHS
0.63 AC LOTResidential - SF/Detached

Bedrooms 4
Total Baths 5
Full Baths 3
Acreage 0.64
Status Off Market
MLS # 6120839
County St. Louis
More Info
Category Residential - SF/Detached
Status Off Market
Acreage 0.64
MLS # 6120839
County St. Louis
One of the closest private residences ever constructed along Lake Superior’s shoreline, this turnkey Nantucket-inspired estate offers ±4,000 square feet of exquisitely remodeled living across two spacious levels. Designed to capture uninterrupted panoramic views from Park Point to the Apostle Islands, this rare in-town property combines elevated design, premium finishes, and unmatched lake access. Set on 85 feet of direct lake frontage, expansive decks span both floors. A ten-step staircase leads from the manicured garden to a private beach, making lake access effortless and exclusive. With a remodel completed in 2023, the first-floor centers around a chef’s kitchen with custom cabinetry, premium Wolf and Sub-Zero appliances, and spacious walk-in hidden pantry. The open layout flows into a sunlit living room with wood-burning fireplace, formal dining framed by an oversized picture window, private office/media room, and laundry. The attached and heated two-car garage comes with an adjacent workshop. Upstairs, each of the four bedrooms includes a private bath. Highlights include a luxurious lake-facing Primary Suite with sitting room, fireplace, walk-in closet and spacious ensuite plus an additional Junior Primary Suite, also with its own deck access and spa-style bathroom. Professionally landscaped grounds feature mature plantings, fruit trees, and a versatile two-story outbuilding - ideal for a studio, gym, or garden storage. 4530 London Road is a unique opportunity to own a private lakefront sanctuary in a sought-after Duluth setting. Meticulously maintained and masterfully renovated, this home offers elevated living in harmony with the natural beauty of Lake Superior.
Location not available
Exterior Features
- Style Traditional
- Construction Concrete Block, Frame/Wood, Stone
- Siding Wood
- Exterior Deck, Patio
- Roof Asphalt Shingles
- Garage Yes
- Garage Description Attached
- Water City
- Sewer City
- Lot Dimensions 85X330
- Lot Description Accessible Shoreline, Landscaped
Interior Features
- Appliances Dishwasher, Disposal, Dryer, Exhaust Fan/Hood, Freezer, Microwave, Range/Stove, Refrigerator, Washer, Dehumidifier
- Heating Baseboard, Fireplace, Forced Air, In Floor, Natural Gas, Electric
- Cooling Central
- Basement Crawl Space, Slab
- Fireplaces 1
- Fireplaces Description Wood Burning
- Year Built 1915
- Stories 2 Story
Neighborhood & Schools
- School Disrict Duluth #709
Financial Information
- Parcel ID 010-2960-00160


 All information is deemed reliable but not guaranteed accurate. Such Information being provided is for consumers' personal, non-commercial use and may not be used for any purpose other than to identify prospective properties consumers may be interested in purchasing.
All information is deemed reliable but not guaranteed accurate. Such Information being provided is for consumers' personal, non-commercial use and may not be used for any purpose other than to identify prospective properties consumers may be interested in purchasing.