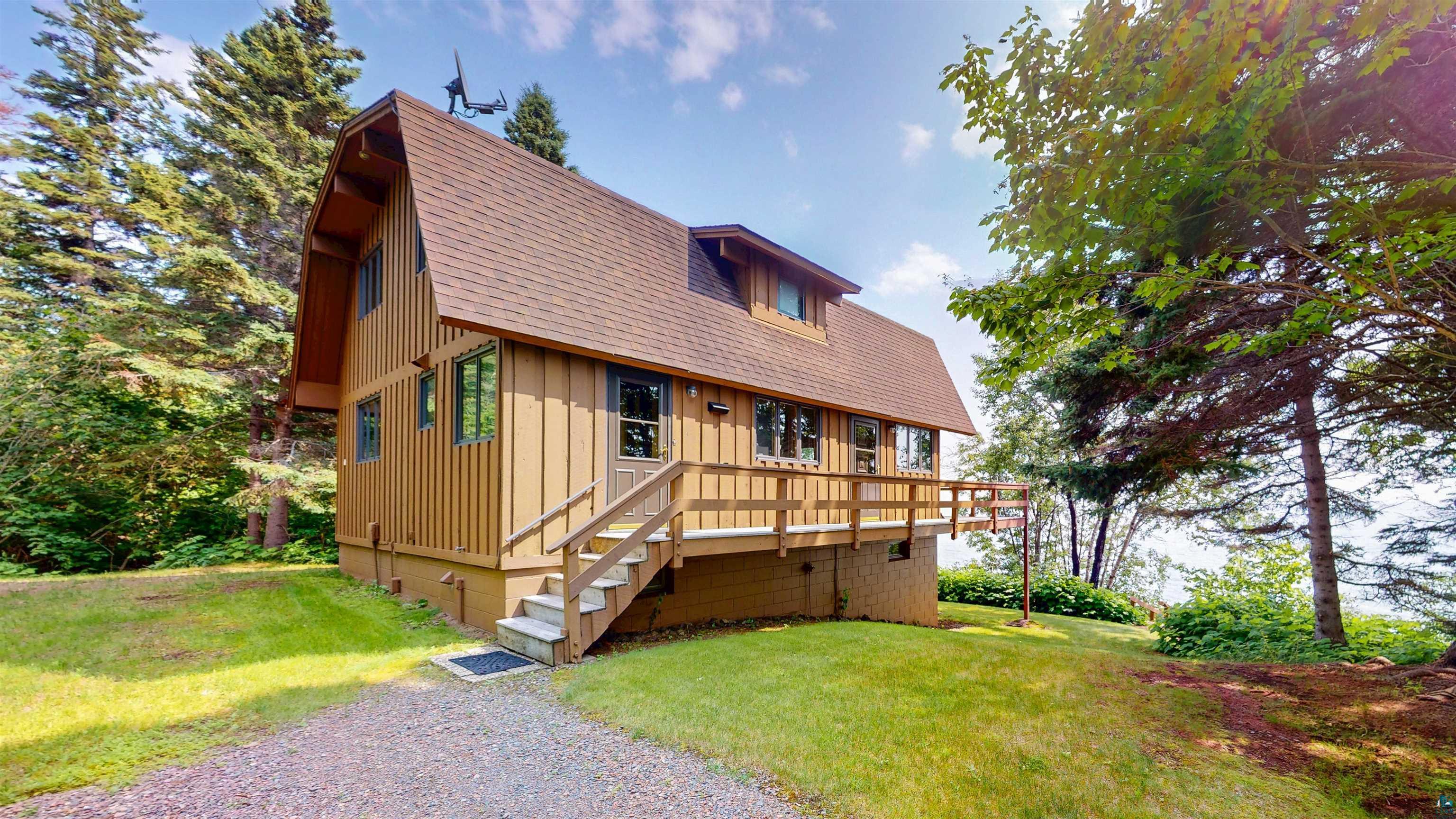2952 w highway 61
Grand Marais, MN 55604
4 BEDS 2-Full BATHS
1 AC LOTResidential - SF/Detached

Bedrooms 4
Total Baths 2
Full Baths 2
Acreage 1
Status Off Market
MLS # 6121051
County Cook
More Info
Category Residential - SF/Detached
Status Off Market
Acreage 1
MLS # 6121051
County Cook
Experience the beauty of the North Shore at this exceptional Lake Superior property, ideally located between Grand Marais and Lutsen. Near Cut-Face Creek, this four-bedroom, two bath home offers breathtaking south-facing views of the lake with direct access to some of the region's most beautiful ledgerock shoreline, perfect for lakeside campfires, relaxation, and stargazing. Enjoy peaceful mornings and unforgettable evenings with moonlight reflecting off the water, and soothing rhythm of the waves. Rare rights to the Thompsonite on-site; a true collector's treasure. The main-level deck calls for entertaining, grilling, and dining. Upstairs, the primary bedroom opens to a private balcony overlooking the lake. Functional layout with an unfinished, walk-out basement offering room to customize. A detached two-stall garage provides ample storage for vehicles and gear. Convenient access to the area's best amenities: golf courses, ski areas, hiking and bike trails just minutes away. Whether you're looking for a serene getaway or a year-round Lake Superior haven, this is a rare find with unmatched lakeshore!
Location not available
Exterior Features
- Style Traditional
- Construction Concrete Block
- Siding Concrete Block
- Exterior Balcony, Deck
- Roof Asphalt Shingles
- Garage Yes
- Garage Description Detached
- Water Private, Drilled
- Sewer Private, Holding Tank
- Lot Dimensions 235 x 153
- Lot Description Accessible Shoreline, Tree Coverage - Medium
Interior Features
- Appliances Dishwasher, Disposal, Dryer, Exhaust Fan/Hood, Range/Stove, Refrigerator, Washer
- Heating Baseboard, Boiler, Fireplace, Forced Air, Propane, Electric
- Cooling None
- Basement Full
- Fireplaces 1
- Fireplaces Description Gas
- Year Built 1976
- Stories 2 Story
Neighborhood & Schools
- School Disrict Cook County #166
Financial Information
- Parcel ID 52-133-4220


 All information is deemed reliable but not guaranteed accurate. Such Information being provided is for consumers' personal, non-commercial use and may not be used for any purpose other than to identify prospective properties consumers may be interested in purchasing.
All information is deemed reliable but not guaranteed accurate. Such Information being provided is for consumers' personal, non-commercial use and may not be used for any purpose other than to identify prospective properties consumers may be interested in purchasing.