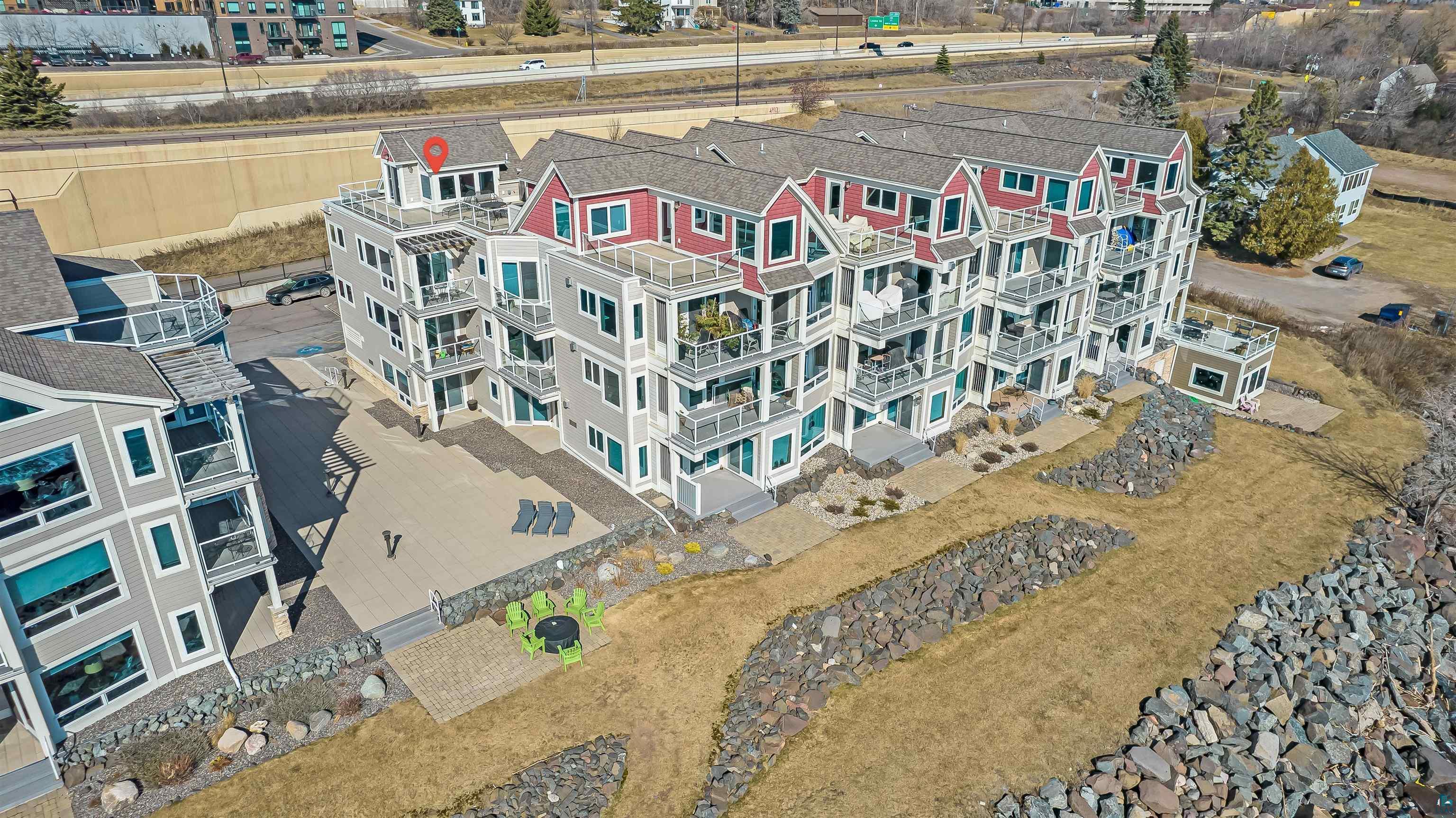Lake Homes Realty
1-866-525-3466Waterfront
2126 water st
Duluth, MN 55812
$850,000
2 BEDS 2-Full BATHS
1,585 SQFTResidential - Condo/Townhouse
Waterfront




Bedrooms 2
Total Baths 2
Full Baths 2
Square Feet 1585
Status ACTIVE
MLS # 6119566
County St. Louis
More Info
Category Residential - Condo/Townhouse
Status ACTIVE
Square Feet 1585
MLS # 6119566
County St. Louis
Welcome to the Beacon Pointe Condominiums in the Lighthouse building! What an amazing place to enjoy the beauty of Lake Superior as you step onto your PRIVATE rooftop deck/patio! This charming condo has 2 spacious bedrooms and 2 full baths, with an open concept floor plan! Appreciate the spectacular views from the kitchen and living room (with balcony) of Lake Superior and enjoy the cozy gas fireplace on chilly nights! Go for a pleasant walk on our Duluth Lakewalk just steps out the door! Kitchen features birch cabinets, stainless appliances with granite countertops. Well designed, spacious primary bedroom with walk-in closet and full private bath along with a second bedroom located on main level for ease. Upstairs is a relaxing bar area with sink, two additional closets for extra storage and a fabulous upstairs "eagles nest" room overlooking the LAKE that can double as an office, game or reading room! Amenities at the neighboring Beacon Pointe include hot tub, pool, fitness room and sauna! Laundry is conveniently located in the unit, also on the main floor, and extra storage in the HEATED garage with two (tandem) vehicle spaces! A separate guest room is available to rent, pending availability, through the HOA as well! Basic cable, trash, sewer, water and more included in the HOA! Easy living at its finest! Rental License may be transferred to buyers with a minimum lease term of 6 month per HOA.
Location not available
Exterior Features
- Style Condo/Townhouse
- Construction Concrete Block, Frame/Wood
- Siding Cement Board
- Exterior Balcony, Deck, Hot Tub, Patio, Pool
- Garage Yes
- Garage Description Attached, Tandem
- Water City
- Sewer City
- Lot Dimensions
Interior Features
- Appliances Dishwasher, Dryer, Microwave, Range/Stove, Refrigerator, Washer
- Heating Electric
- Cooling Ductless Mini Split
- Basement None
- Fireplaces 1
- Fireplaces Description Gas
- Living Area 1,585 SQFT
- Year Built 2008
- Stories 4+ Story
Neighborhood & Schools
- School Disrict Duluth #709
Financial Information
- Parcel ID 010-4449-01050
Additional Services
Internet Service Providers
Listing Information
Listing Provided Courtesy of D Page Blue, LLC
Listing Agent Deanna Blue
The data for this listing came from the Lake Superior Area Realtors MLS
Listing data is current as of 08/27/2025.


 All information is deemed reliable but not guaranteed accurate. Such Information being provided is for consumers' personal, non-commercial use and may not be used for any purpose other than to identify prospective properties consumers may be interested in purchasing.
All information is deemed reliable but not guaranteed accurate. Such Information being provided is for consumers' personal, non-commercial use and may not be used for any purpose other than to identify prospective properties consumers may be interested in purchasing.