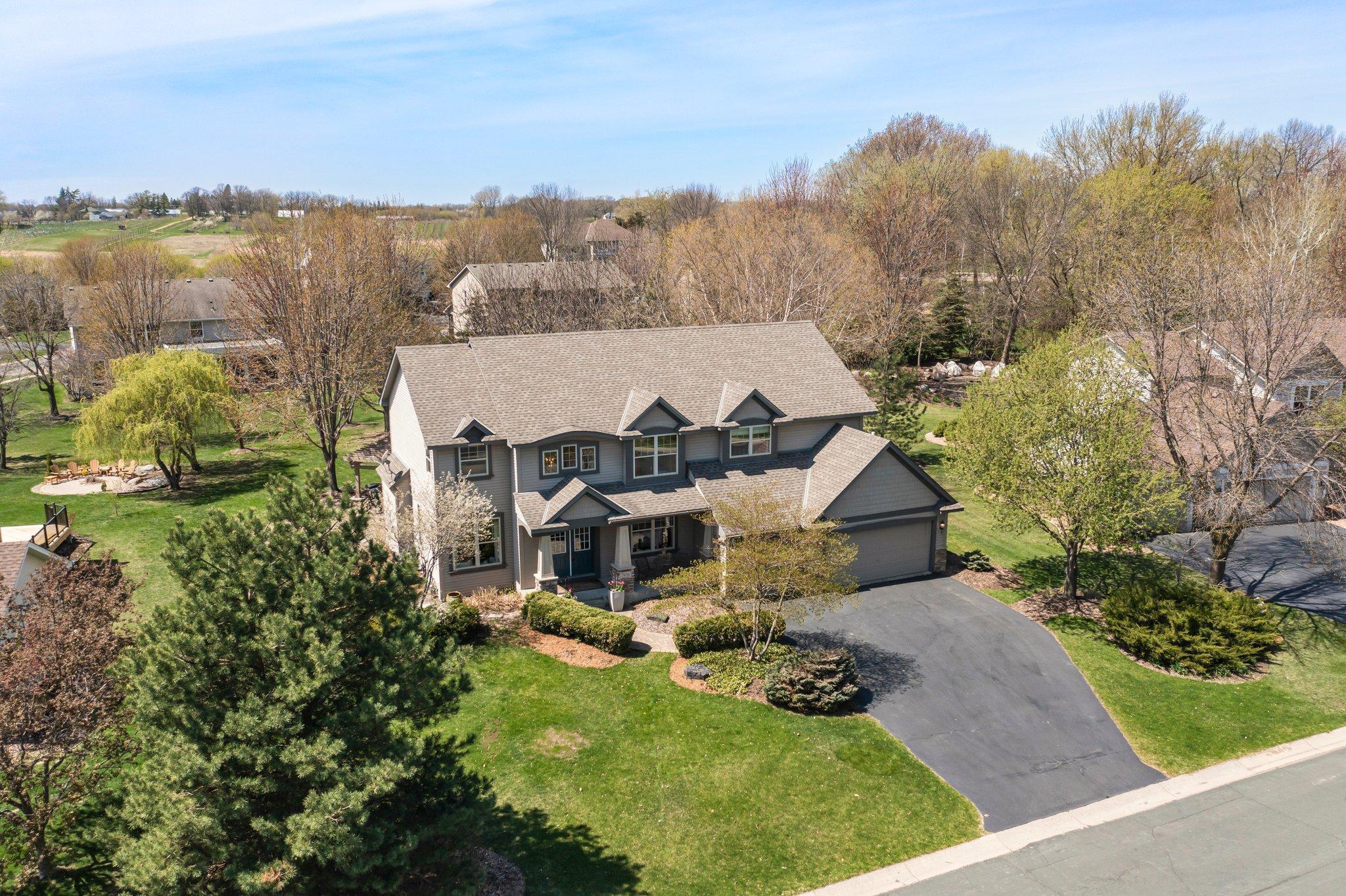7436 ridge hill road
Victoria, MN 55331
4 BEDS 2-Full 1-Half BATHS
0.4 AC LOTResidential - Single Family

Bedrooms 4
Total Baths 3
Full Baths 2
Acreage 0.4
Status Off Market
MLS # 6711746
County Carver
More Info
Category Residential - Single Family
Status Off Market
Acreage 0.4
MLS # 6711746
County Carver
Welcome to this exceptional 4-bedroom, 3-bathroom home in a peaceful Excelsior neighborhood. This residence blends modern updates, natural beauty, and convenience. Enjoy direct access to scenic walking and biking trails leading to the Minnesota Landscape Arboretum. Round House Park—with pickleball courts and a public beach on Lake Minnewashta—is within walking distance, and a public boat landing is just two miles away. Shopping, dining, and major highways are also nearby. Upon entry, a grand foyer with soaring 18-foot ceilings, refinished hardwood floors, and a timeless chandelier sets an elegant tone. To the left, a bright home office features French doors and large windows. The main-level living room offers soft carpeting, expansive backyard views, a ceiling fan, and a cozy gas fireplace with stone surround and built-in entertainment center. The chef’s kitchen boasts custom cabinetry, granite countertops, a large island with breakfast bar, and high-end stainless steel appliances—including a Viking refrigerator and double oven. A 12x5 walk-in pantry offers ample storage. The informal dining room features hardwood flooring, a bay window, and direct access to a 27x11 raised paver patio—perfect for indoor-outdoor entertaining. A formal dining room with a tin ceiling, grand chandelier, and large window provides an elegant setting. Nearby, a convenient half bath and a well-equipped laundry room—with washer/dryer, utility sink, cabinetry, and tile flooring—connect to the three-car garage entry, which includes built-in coat cabinets and cubbies. Upstairs, the spacious primary suite features vaulted ceilings, plush carpeting, and a ceiling fan. The ensuite bath includes tile flooring, a double vanity, oversized soaking tub, walk-in shower, private water closet, and a 15x6 walk-in closet with custom built-ins. Three additional bedrooms each have new carpet, ceiling fans, large closets, and natural light. Bedroom two includes a built-in desk; bedroom four features a custom closet system. A shared full bath offers a double vanity and a separate water closet with tub/shower. The upper-level loft serves as a versatile family room with built-ins, a ceiling fan, plush carpeting, and large windows. The partially finished basement has new carpeting and drywall (2025) and is plumbed for a future bathroom—ideal for a playroom, gym, or additional living space. The backyard is a private oasis with mature trees, a 28x11 raised paver patio with granite steps leading to a 23x19 paver patio and pergola. Enjoy a hard-wired outdoor sound system, in-ground sprinkler system, half basketball court, landscaped rock accents with lighting, a serene waterfall, and an invisible pet fence. Recent updates include a radon mitigation system (2025), refinished hardwood floors, new carpet in bedrooms and basement (2025), basement drywall (2025), furnace and A/C (2021), and water heater (2019). This beautifully maintained home offers style, comfort, and modern convenience in a prime location.
Location not available
Exterior Features
- Construction Single Family Residence
- Siding Vinyl Siding
- Roof Age Over 8 Years, Asphalt
- Garage Yes
- Garage Description Attached Garage, Asphalt
- Water City Water/Connected
- Sewer City Sewer/Connected
- Lot Dimensions Irregular
- Lot Description Many Trees
Interior Features
- Appliances Air-To-Air Exchanger, Cooktop, Dishwasher, Disposal, Double Oven, Dryer, Humidifier, Gas Water Heater, Microwave, Range, Refrigerator, Stainless Steel Appliances, Washer, Water Softener Owned
- Heating Forced Air
- Cooling Central Air
- Basement Concrete
- Fireplaces 1
- Fireplaces Description Gas
- Year Built 2002
Neighborhood & Schools
- Subdivision Tristan Heights Victoria
Financial Information
- Parcel ID 654780220
- Zoning Residential-Single Family
Listing Information
Properties displayed may be listed or sold by various participants in the MLS.


 All information is deemed reliable but not guaranteed accurate. Such Information being provided is for consumers' personal, non-commercial use and may not be used for any purpose other than to identify prospective properties consumers may be interested in purchasing.
All information is deemed reliable but not guaranteed accurate. Such Information being provided is for consumers' personal, non-commercial use and may not be used for any purpose other than to identify prospective properties consumers may be interested in purchasing.