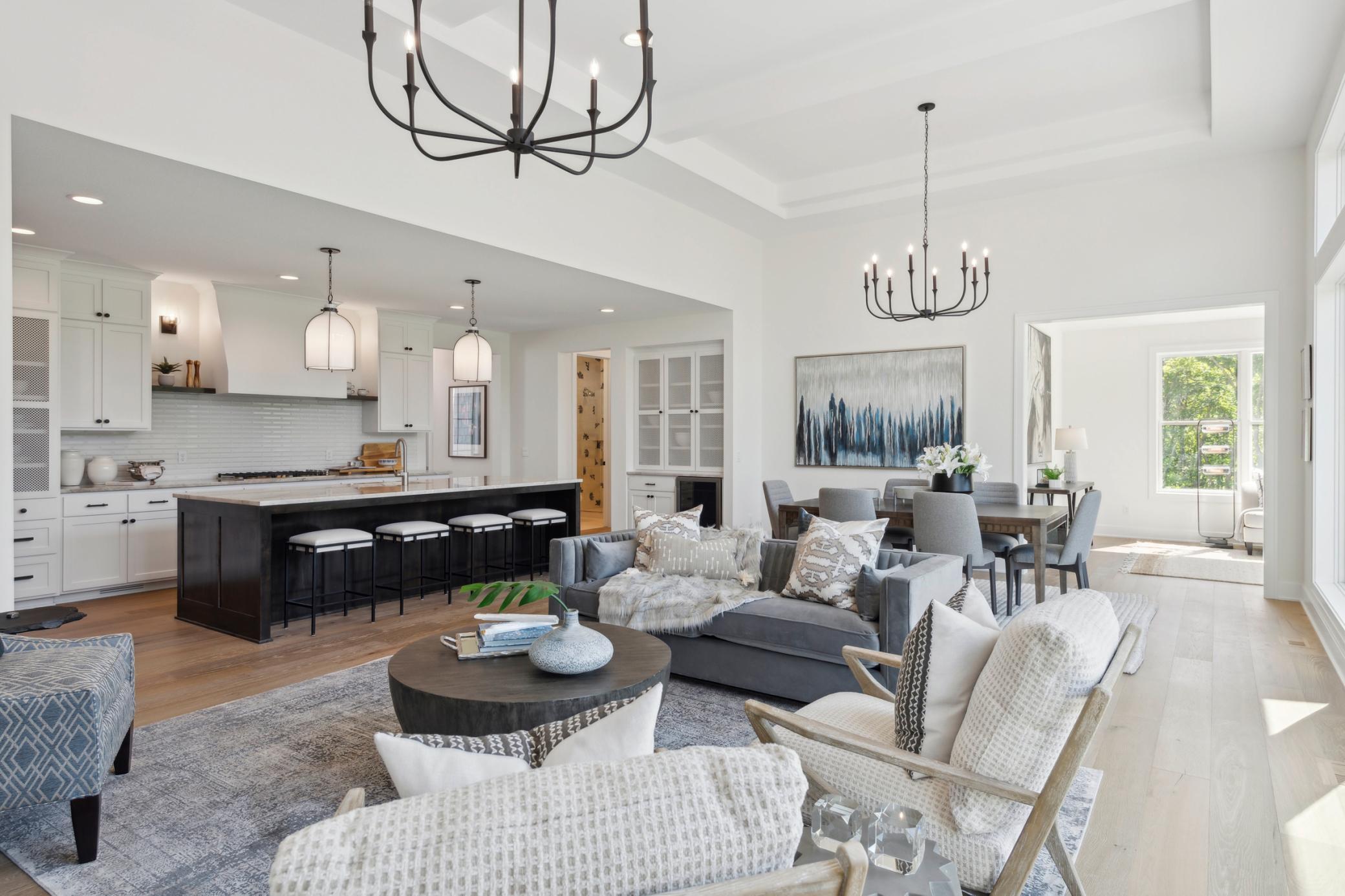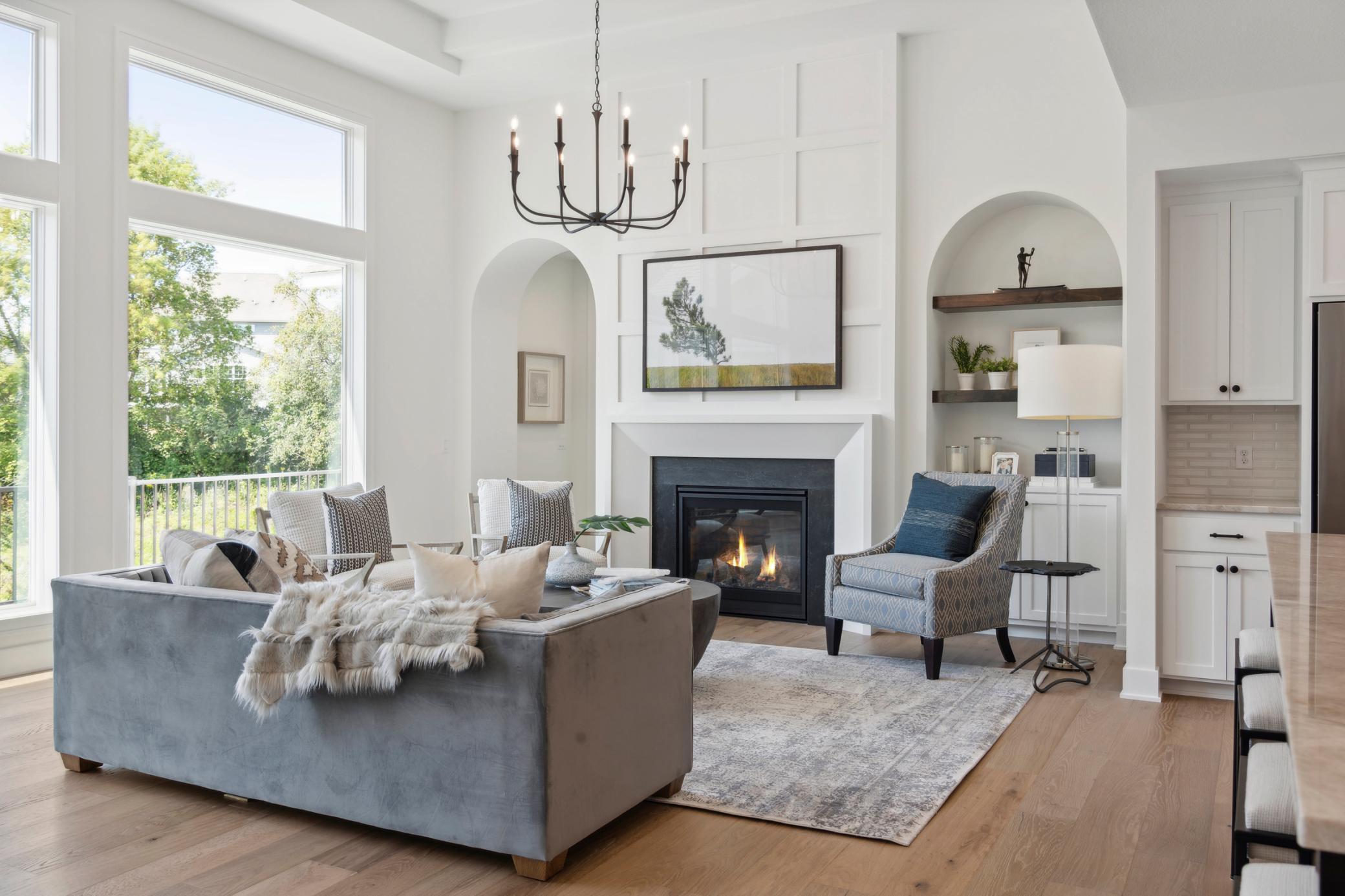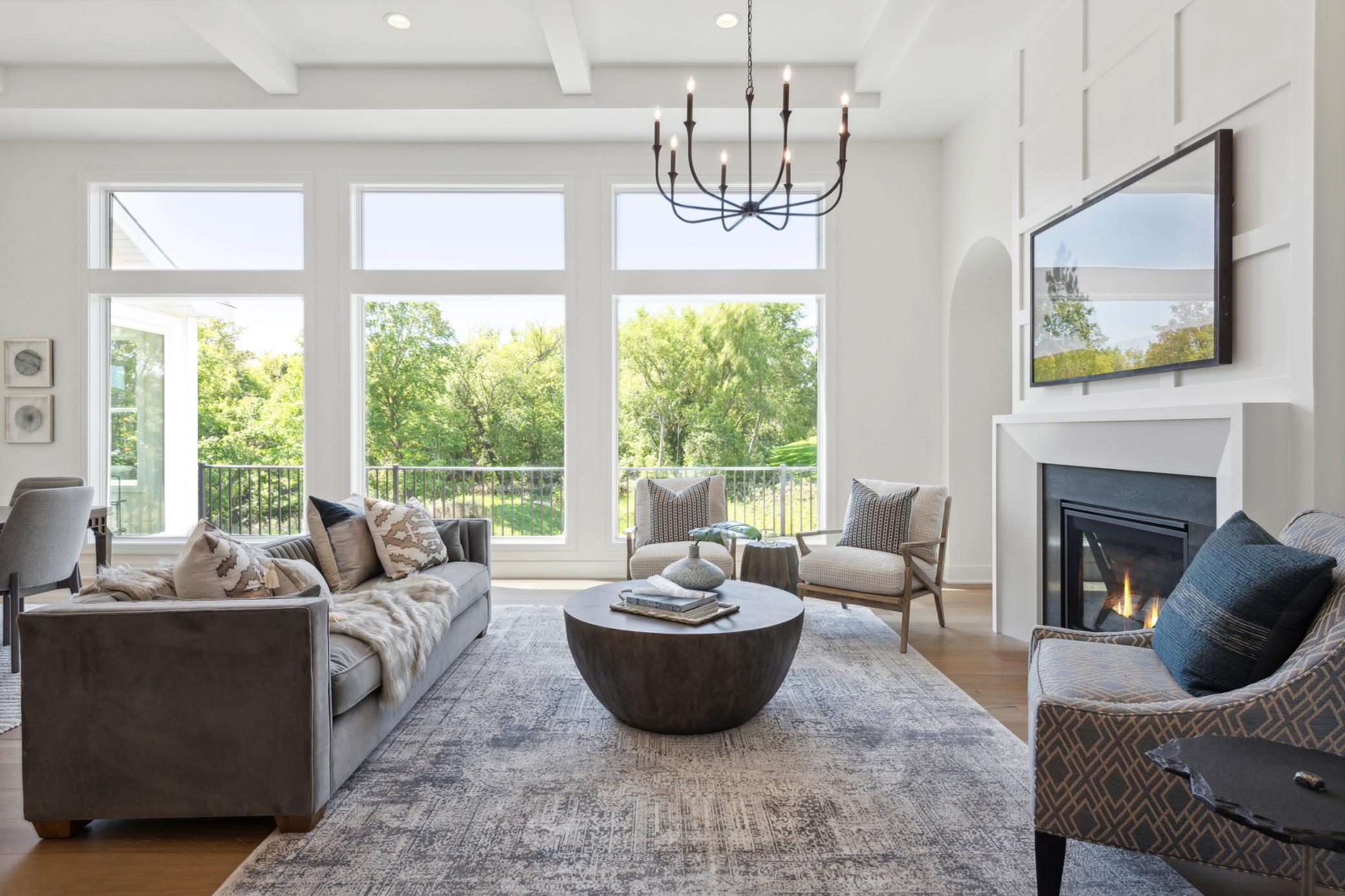Lake Homes Realty
1-866-525-34669598 crestwood terrace
Eden Prairie, MN 55347
$1,390,327
3 BEDS 3 BATHS
3,705 SQFT0.5 AC LOTResidential - Single Family




Bedrooms 3
Total Baths 3
Full Baths 2
Square Feet 3705
Acreage 0.51
Status Pending
MLS # 6799476
County Hennepin
More Info
Category Residential - Single Family
Status Pending
Square Feet 3705
Acreage 0.51
MLS # 6799476
County Hennepin
Listed By: Listing Agent Gregory J. Hammer
John Thomas Realty - (612) 501-9934
Located in Three Oaks Estates, this new custom residence by McDonald Construction Partners blends modern craftsmanship with a private, wooded setting along Riley Creek in Eden Prairie. Set on a 0.51-acre lot on quiet Crestwood Terrace, the home’s south exposure fills the main living areas with natural light and frames serene views of the surrounding trees and conservation land.
The open-concept main level features 12-foot ceilings in the great room, a gas fireplace, and expansive windows oriented toward the wooded backdrop. The chef’s kitchen includes Fisher & Paykel appliances, a wood-hood range, quartz countertops, walk-in pantry, and center island for prep and seating. The owner’s suite on the main level includes a freestanding soaking tub, tiled shower, and dual vanity. A flex room near the entry offers space for a home office or library.
The finished lookout lower level expands the plan with daylight windows, a wet bar, recreation/media area, and a dedicated exercise room. Energy-efficient systems include zoned HVAC, wifi-enabled thermostat, and an EV outlet in the insulated three-stall garage (approx. 32' × 23' with 8' doors). Fiber-optic internet service available. Durable construction includes Trex decking, asphalt roof, and drain-tiled foundation with sump system.
Outdoor living highlights a south-facing Trex deck overlooking the wooded lot and Riley Creek corridor. The half-acre homesite provides privacy and connection to nature while remaining near shopping, trails, and major routes.
Conveniently located south of Pioneer Trail off Dell Road, the property offers proximity to regional recreation and everyday amenities. Within about one mile are Crestwood Park, Riley Creek Conservation Area, and Richard T. Anderson Conservation Area—each with trails, playgrounds, and nature paths. Nearby destinations include Caribou Coffee (1.0 mi), Starbucks (1.2 mi), Lunds & Byerlys (1.5 mi), Target (1.6 mi), and Pioneer Trail access (0.4 mi) connecting to Highway 212 and Eden Prairie Center (3 mi).
This to-be-built rambler combines brand-new construction, energy efficiency, and a south-facing design within one of Eden Prairie’s most private wooded enclaves. Includes 3D walkthrough and video tour available online.
Location not available
Exterior Features
- Construction Single Family Residence
- Roof Age 8 Years or Less, Architectural Shingle, Asphalt
- Garage Yes
- Garage Description Attached Garage, Covered, Asphalt, Garage Door Opener, Insulated Garage
- Water City Water/Connected
- Sewer City Sewer/Connected
- Lot Dimensions 100x325x310x42
- Lot Description Sod Included in Price, Tree Coverage - Light
Interior Features
- Appliances Air-To-Air Exchanger, Cooktop, Dishwasher, Disposal, Double Oven, Dryer, Exhaust Fan, Freezer, Humidifier, Gas Water Heater, Microwave, Refrigerator, Stainless Steel Appliances, Wall Oven, Washer, Water Softener Owned
- Heating Forced Air, Zoned
- Cooling Central Air
- Basement Daylight/Lookout Windows, Drain Tiled, Drainage System, Finished, Concrete, Sump Pump
- Fireplaces 1
- Fireplaces Description Gas
- Living Area 3,705 SQFT
- Year Built 2026
Neighborhood & Schools
- Subdivision Three Oaks Estates
Financial Information
- Parcel ID TBD
- Zoning Residential-Single Family
Additional Services
Internet Service Providers
Listing Information
Listing Provided Courtesy of John Thomas Realty - (612) 501-9934
 | Listings courtesy of the Northstar MLS as distributed by MLS GRID. IDX information is provided exclusively for consumers’ personal noncommercial use, that it may not be used for any purpose other than to identify prospective properties consumers may be interestedin purchasing, that the data is deemed reliable but is not guaranteed by MLS GRID, and that the use of the MLS GRID Data may be subject to an end user license agreement prescribed by the Member Participant's applicable MLS if any and as amended from time to time. MLS GRID may, at its discretion, require use of other disclaimers as necessary to protect Member Participant, and/or their MLS from liability. Based on information submitted to the MLS GRID as of 02/04/2026 04:22:59 UTC. All data is obtained from various sources and may not have been verified by broker or MLS GRID. Supplied Open House Information is subject to change without notice. All information should be independently reviewed and verified for accuracy. Properties may or may not be listed by the office/agent presenting the information. The Digital Millennium Copyright Act of 1998, 17 U.S.C. § 512 (the "DMCA") provides recourse for copyright owners who believe that material appearing on the Internet infringes their rights under U.S. copyright law. If you believe in good faith that any content or material made available in connection with our website or services infringes your copyright, you (or your agent) may send us a notice requesting that the content or material be removed, or access to it blocked. Notices must be sent in writing by email to: DMCAnotice@MLSGrid.com. The DMCA requires that your notice of alleged copyright infringement include the following information: (1) description of the copyrighted work that is the subject of claimed infringement; (2) description of the alleged infringing content and information sufficient to permit us to locate the content; (3) contact information for you, including your address, telephone number and email address; (4) a statement by you that you have a good faith belief that the content in the manner complained of is not authorized by the copyright owner, or its agent, or by the operation of any law; (5) a statement by you, signed under penalty of perjury, that the information in the notification is accurate and that you have the authority to enforce the copyrights that are claimed to be infringed; and (6) a physical or electronic signature of the copyright owner or a person authorized to act on the copyright owner’s behalf. Failure to include all of the above information may result in the delay of the processing of your complaint. The data relating to real estate for sale on this web site comes in part from the Broker Reciprocity℠ Program of the Regional Multiple Listing Service of Minnesota, Inc. Real estate listings held by brokerage firms other than Lake Homes Realty are marked with the Broker Reciprocity℠ logo or the Broker Reciprocity℠ thumbnail logo (little black house) and detailed information about them includes the name of the listing brokers. Copyright 2026 Regional Multiple Listing Service of Minnesota, Inc. All rights reserved. By searching Northstar MLS listings you agree to the Northstar MLS End User License Agreement. |
Listing data is current as of 02/04/2026.


 All information is deemed reliable but not guaranteed accurate. Such Information being provided is for consumers' personal, non-commercial use and may not be used for any purpose other than to identify prospective properties consumers may be interested in purchasing.
All information is deemed reliable but not guaranteed accurate. Such Information being provided is for consumers' personal, non-commercial use and may not be used for any purpose other than to identify prospective properties consumers may be interested in purchasing.