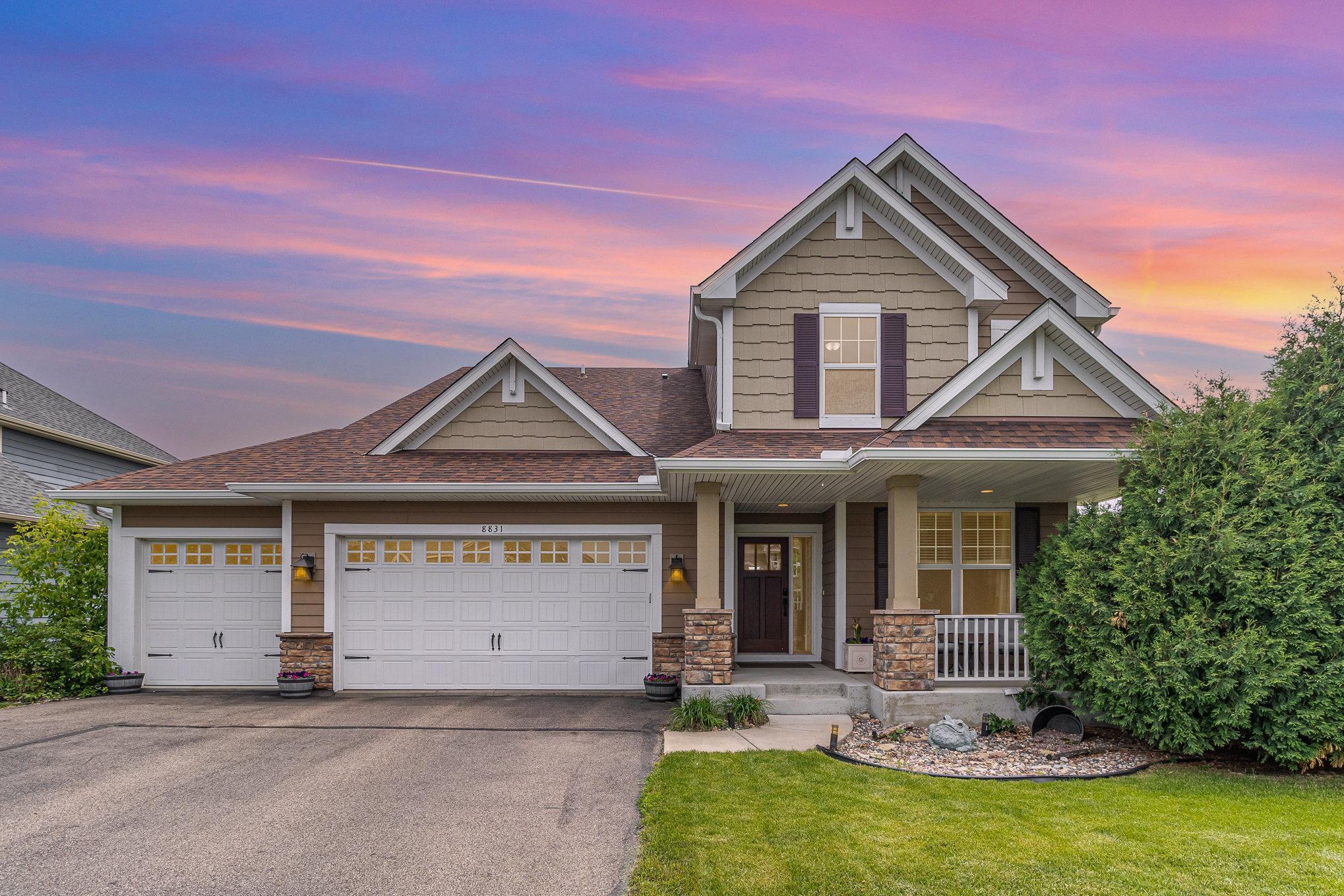8831 reflections road
Chanhassen, MN 55317
5 BEDS 2-Full 1-Half BATHS
0.31 AC LOTResidential - Single Family

Bedrooms 5
Total Baths 4
Full Baths 2
Acreage 0.32
Status Off Market
MLS # 6692694
County Carver
More Info
Category Residential - Single Family
Status Off Market
Acreage 0.32
MLS # 6692694
County Carver
Luxurious 5-bedroom, 4-bath home on a quiet cul-de-sac in the desirable Reflections at Lake Riley neighborhood within top-rated School District 112. Built in 2012 by Lundgren and updated with James Hardie siding and an architectural roof in 2019.
The inviting covered front porch leads to a spacious interior with 9-foot ceilings, solid cherry wood flooring, oversized windows, and elegant woodwork. Main level features a home office with French doors, formal dining, a living room with gas fireplace, and an open-concept kitchen with a gas range, granite countertops, walk-in pantry, and large island. The four-season sunroom with vaulted ceiling opens to a Trex deck and professionally landscaped, fully fenced yard with a fire pit and durable concrete patio.
Upstairs, enjoy a versatile loft, four bedrooms with walk-in closets, and a primary suite with seasonal Lake Riley views, a tray ceiling, walk-in closet, and spa-like bathroom with soaking tub and shower. The finished walk-out basement includes a family room, fifth bedroom, three-quarter bath, craft closet, and storage area.
Additional features include a mudroom with ample storage, a bright half bath, a laundry room, and professionally maintained mechanical systems such as a humidifier, air exchanger, water softener, and radon system. The low-maintenance yard offers privacy, a sprinkler system, and space for outdoor entertaining.
Located minutes from Hwy 212, trails, parks, and top schools, this home combines space, comfort, and community.
Location not available
Exterior Features
- Construction Single Family Residence
- Siding Brick/Stone, Fiber Cement
- Roof Age 8 Years or Less, Architectural Shingle, Asphalt, Pitched
- Garage Yes
- Garage Description Attached Garage, Asphalt, Electric, Finished Garage, Garage Door Opener, Insulated Garage
- Water City Water/Connected
- Sewer City Sewer/Connected
- Lot Dimensions 155x58x165x39x79
- Lot Description Public Transit (w/in 6 blks), Corner Lot, Many Trees, Underground Utilities
Interior Features
- Appliances Air-To-Air Exchanger, Chandelier, Dishwasher, Disposal, ENERGY STAR Qualified Appliances, Exhaust Fan, Gas Water Heater, Water Filtration System, Microwave, Range, Refrigerator, Washer, Water Softener Owned
- Heating Forced Air, Humidifier, Radiant Floor
- Cooling Central Air
- Basement Drain Tiled, Drainage System, 8 ft+ Pour, Egress Window(s), Finished, Full, Concrete, Storage Space, Sump Pump, Walkout
- Fireplaces 1
- Fireplaces Description Gas, Living Room
- Year Built 2012
Neighborhood & Schools
- Subdivision Reflections At Lake Riley 2nd Add
Financial Information
- Parcel ID 257260150
- Zoning Residential-Single Family
Listing Information
Properties displayed may be listed or sold by various participants in the MLS.


 All information is deemed reliable but not guaranteed accurate. Such Information being provided is for consumers' personal, non-commercial use and may not be used for any purpose other than to identify prospective properties consumers may be interested in purchasing.
All information is deemed reliable but not guaranteed accurate. Such Information being provided is for consumers' personal, non-commercial use and may not be used for any purpose other than to identify prospective properties consumers may be interested in purchasing.