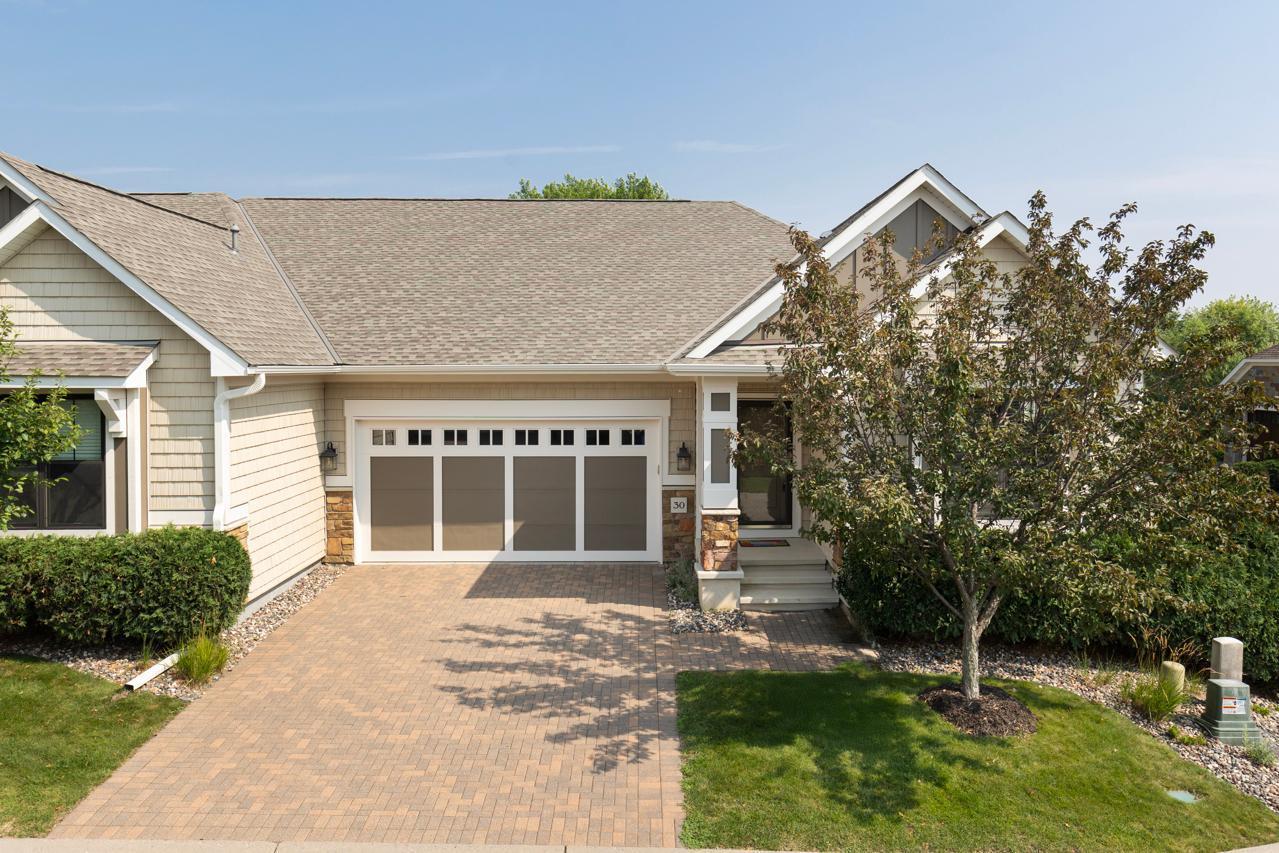30 riley curve
Chanhassen, MN 55317
3 BEDS 2-Full 1-Half BATHS
0.07 AC LOTResidential - Townhouse

Bedrooms 3
Total Baths 3
Full Baths 2
Acreage 0.08
Status Off Market
MLS # 6685529
County Carver
More Info
Category Residential - Townhouse
Status Off Market
Acreage 0.08
MLS # 6685529
County Carver
Welcome to this beautifully designed,
award-winning, Ron Clark custom-built end-unit townhome, perfectly situated in the highly desirable Lakeside Neighborhood of Chanhassen. Thoughtfully crafted with both elegance and comfort in mind, this well-maintained home offers modern convenience in a vibrant lakefront community. Upon entering, you’ll be greeted by a bright and inviting atmosphere, enhanced by expansive windows that flood the space with natural light. The stunning chef’s kitchen boasts custom cabinetry, built-ins, sleek countertops, and a spacious center island—perfect for entertaining. The main-floor primary suite provides a peaceful retreat with a private en-suite bath, dual vanity, and a generous walk-in closet. A private office on the main level offers the ideal space for working from home, while the conveniently located laundry room adds to the home’s effortless functionality. With a fresh coat of paint, the main level exudes a bright and inviting ambiance. The walk-out lower level features two additional spacious bedrooms, offering comfort and privacy for guests or family members. Beyond the home itself, residents enjoy exclusive access to an array of luxurious community amenities. The resort-style clubhouse includes a full-size kitchen, party and conference rooms, and a fitness center. A heated outdoor pool provides a perfect place to relax, while the private beach and dock access to Lake Riley make it easy to enjoy boating, kayaking, or simply unwinding by the water. Combining luxury, convenience, and breathtaking surroundings, this home is a rare gem in a prime location!
Location not available
Exterior Features
- Construction Townhouse Side x Side
- Siding Brick/Stone, Fiber Cement, Shake Siding
- Roof Asphalt
- Garage Yes
- Garage Description Attached Garage, Driveway - Other Surface
- Water City Water/Connected
- Sewer City Sewer/Connected
- Lot Description Some Trees
Interior Features
- Appliances Air-To-Air Exchanger, Dishwasher, Disposal, Dryer, Electric Water Heater, Range, Refrigerator, Stainless Steel Appliances, Washer, Water Softener Owned
- Heating Forced Air
- Cooling Central Air
- Basement Drain Tiled, Full, Walkout
- Fireplaces 1
- Fireplaces Description Family Room, Gas, Living Room
- Year Built 2015
Neighborhood & Schools
- Subdivision Lakeside Seventh Add
Financial Information
- Parcel ID 254340070
- Zoning Residential-Single Family


 All information is deemed reliable but not guaranteed accurate. Such Information being provided is for consumers' personal, non-commercial use and may not be used for any purpose other than to identify prospective properties consumers may be interested in purchasing.
All information is deemed reliable but not guaranteed accurate. Such Information being provided is for consumers' personal, non-commercial use and may not be used for any purpose other than to identify prospective properties consumers may be interested in purchasing.