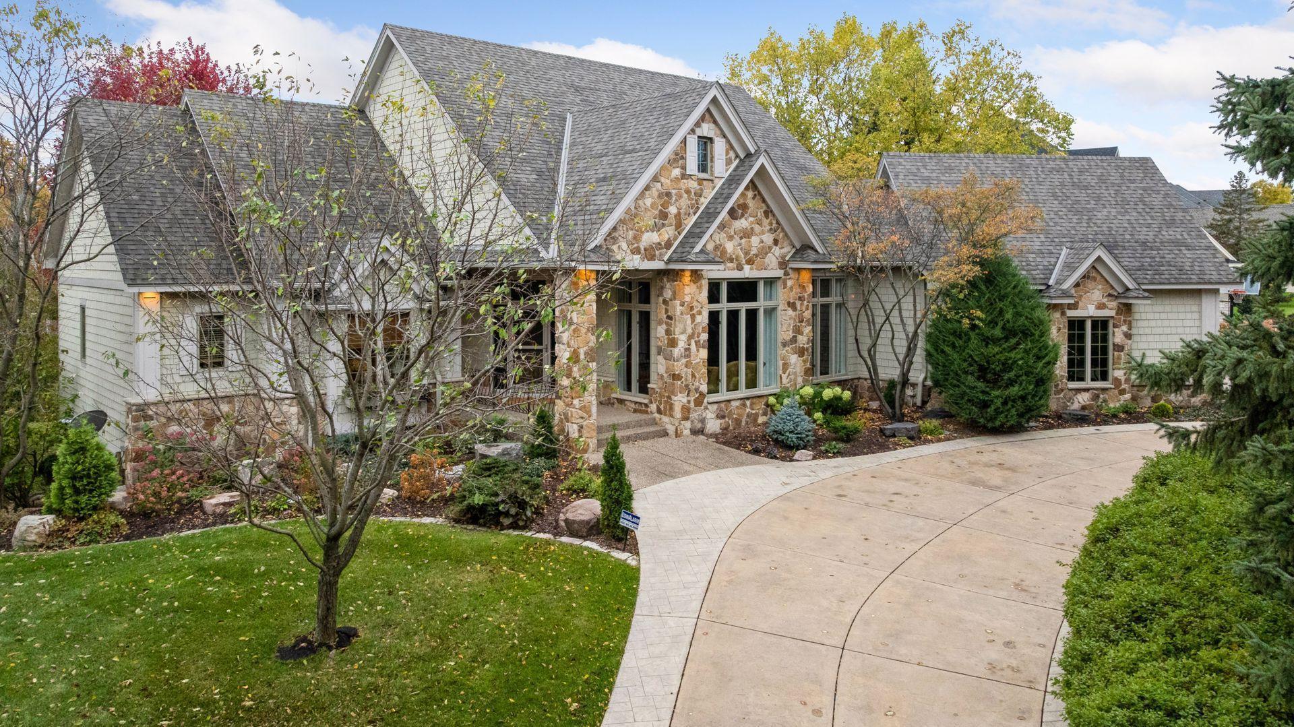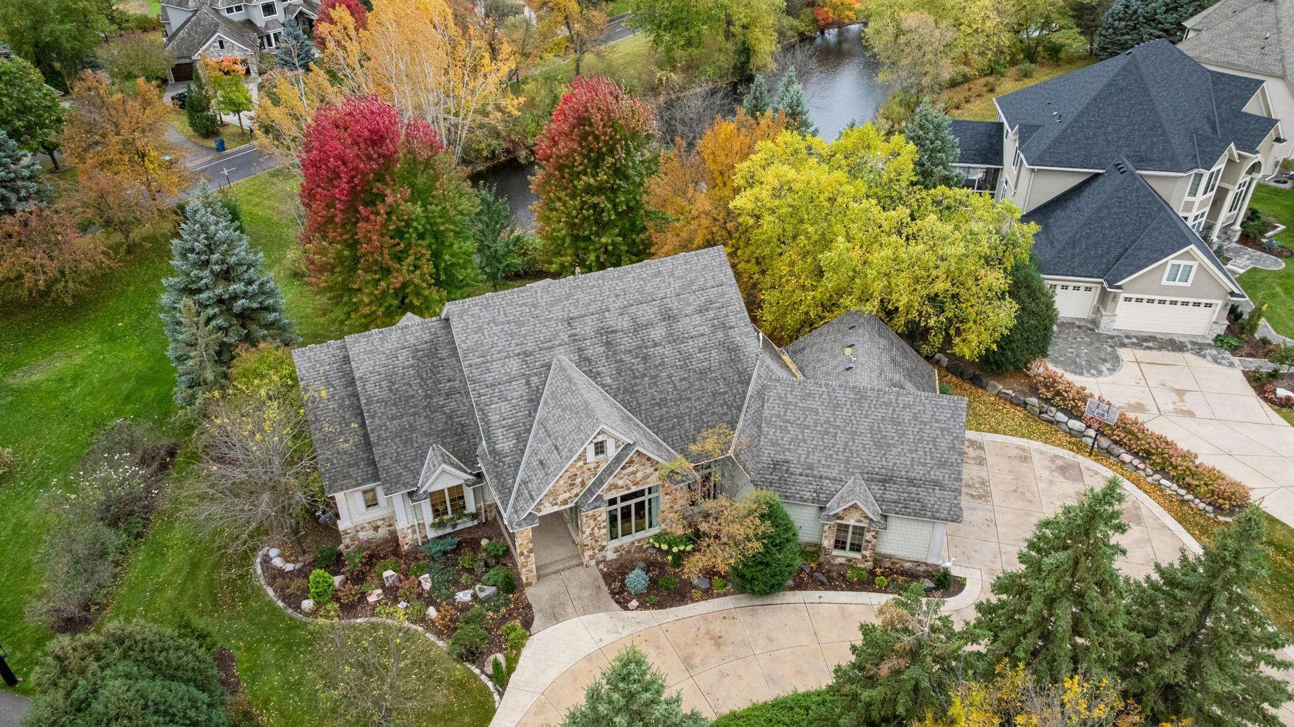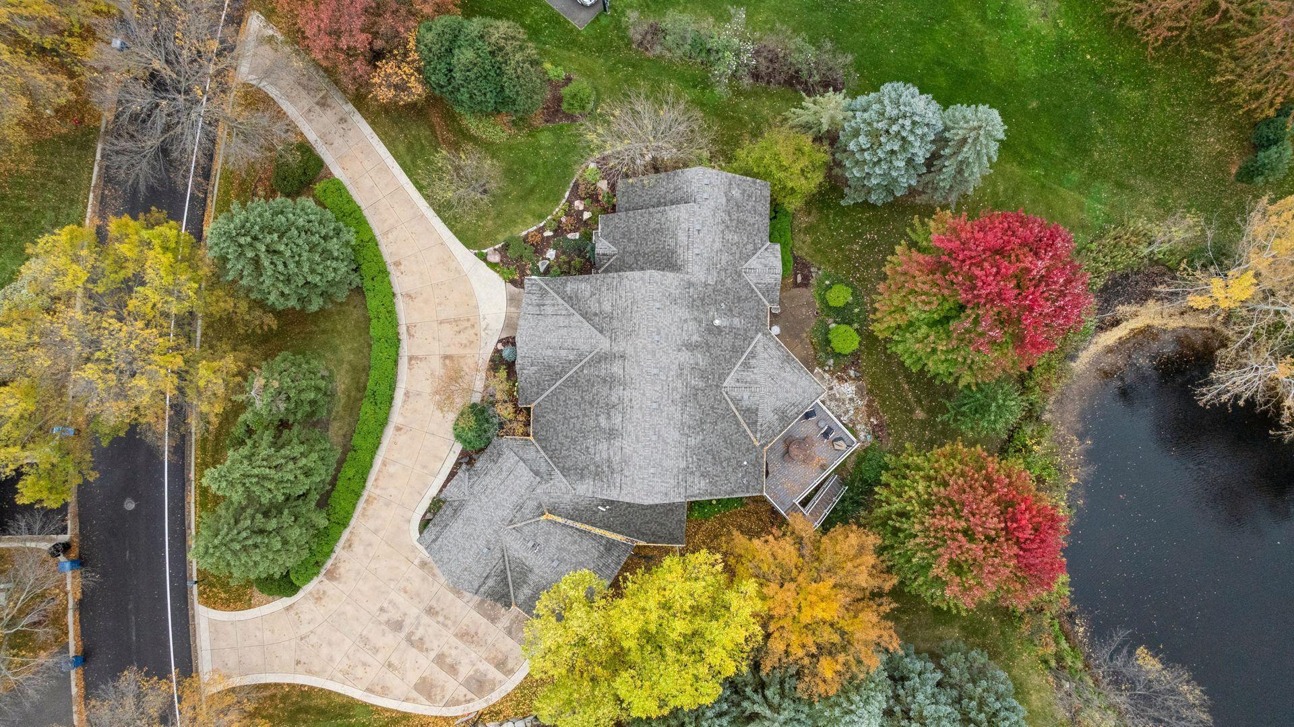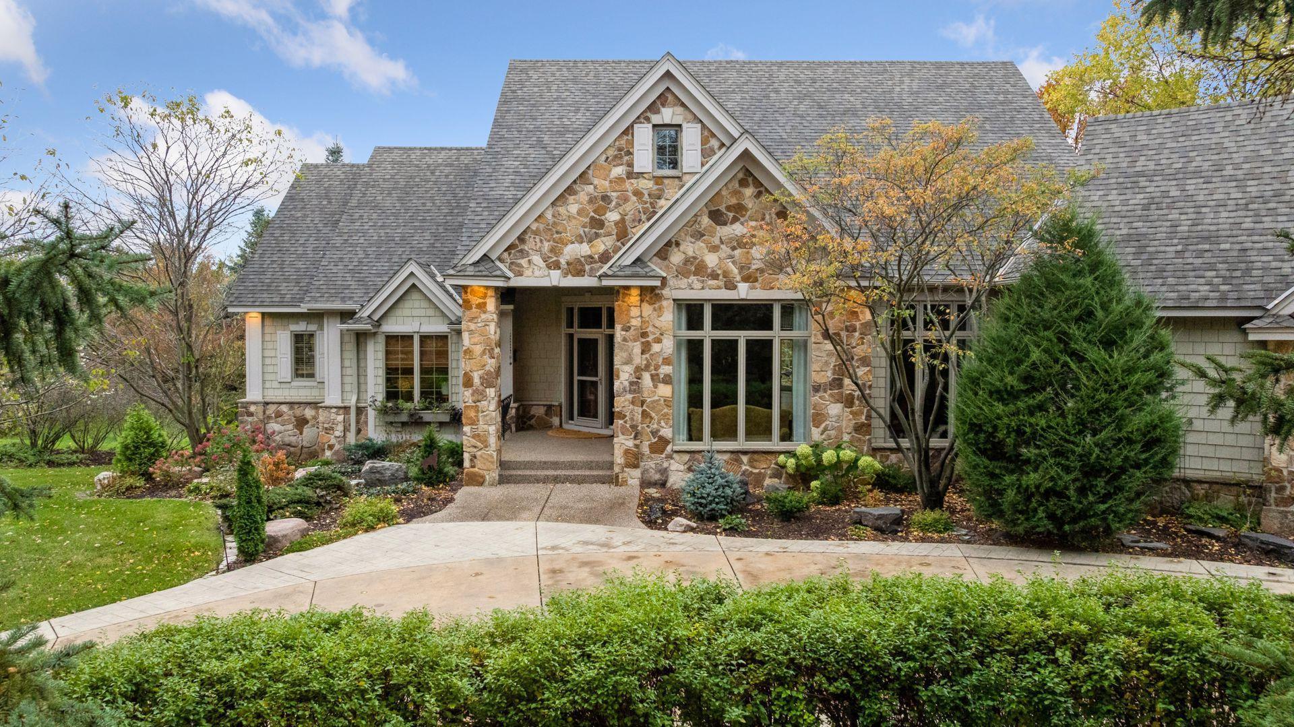Lake Homes Realty
1-866-525-3466New Listing
18709 melrose
Eden Prairie, MN 55347
$1,450,000
4 BEDS 4 BATHS
4,272 SQFT0.69 AC LOTResidential - Single Family
New Listing




Bedrooms 4
Total Baths 4
Full Baths 2
Square Feet 4272
Acreage 0.7
Status Active
MLS # 6810022
County Hennepin
More Info
Category Residential - Single Family
Status Active
Square Feet 4272
Acreage 0.7
MLS # 6810022
County Hennepin
Experience timeless luxury in this beautifully updated Lecy-built rambler, nestled within the prestigious gated community of Bearpath Golf & Country Club. Originally created with vaulted ceilings, rich hardwood floors and a main floor library, this home now features a stunning kitchen remodel by renowned designer Bruce Kading, blending classic architecture with modern sophistication.
The gourmet kitchen is a true showpiece-designed for both entertaining and everyday living with custom cabinetry, premium appliances, Wolf and Subzero, including a steam oven and warming drawer, and elegant finishes that elevate the heart of the home. The walk-out lower level of this exceptional home is designed for both comfort and entertaining. It features three spacious bedrooms and two bathrooms. The inviting family room centers around a striking stone fireplace, creating a warm and welcoming atmosphere. Adjacent to the family room is a custom wet bar - perfect for hosting gatherings or relaxing evenings in. Just beyond, a beautifully appointed screened-in porch offers a tranquil retreat with views or the surrounding landscape, blending indoor luxury with outdoor serenity.
Location not available
Exterior Features
- Construction Single Family Residence
- Siding Brick/Stone, Fiber Cement
- Roof Age 8 Years or Less
- Garage Yes
- Garage Description Attached Garage, Concrete, Finished Garage, Heated Garage, Insulated Garage
- Water City Water/Connected
- Sewer City Sewer/Connected
- Lot Dimensions 165x
Interior Features
- Heating Forced Air
- Cooling Central Air
- Basement Block, Daylight/Lookout Windows, Drain Tiled, Finished, Full, Storage Space, Sump Basket, Sump Pump, Tile Shower, Walkout
- Fireplaces 1
- Fireplaces Description Family Room, Gas
- Living Area 4,272 SQFT
- Year Built 1998
Neighborhood & Schools
- Subdivision Bearpath 5th Add
Financial Information
- Parcel ID 1911622230016
- Zoning Residential-Single Family
Additional Services
Internet Service Providers
Listing Information
Listing Provided Courtesy of Coldwell Banker Realty - (612) 790-2295
| Listings provided courtesy of the Northstar MLS as distributed by MLS GRID. Information is deemed reliable but is not guaranteed by MLS GRID, and that the use of the MLS GRID Data may be subject to an end user license agreement prescribed by the Member Participant's applicable MLS if any and as amended from time to time. MLS GRID may, at its discretion, require use of other disclaimers as necessary to protect Member Participant, and/or their MLS from liability. Based on information submitted to the MLS GRID as of 11/03/2025 03:26:42 UTC. All data is obtained from various sources and may not have been verified by broker or MLS GRID. Supplied Open House Information is subject to change without notice. All information should be independently reviewed and verified for accuracy. Properties may or may not be listed by the office/agent presenting the information. The data relating to real estate for sale on this web site comes in part from the Broker Reciprocity℠ Program of the Regional Multiple Listing Service of Minnesota, Inc. Real estate listings held by brokerage firms other than Lake Homes Realty are marked with the Broker Reciprocity℠ logo or the Broker Reciprocity℠ thumbnail logo (little black house) and detailed information about them includes the name of the listing brokers. Copyright 2025 Regional Multiple Listing Service of Minnesota, Inc. All rights reserved. By searching Northstar MLS listings you agree to the Northstar MLS End User License Agreement. |
Listing data is current as of 11/03/2025.


 All information is deemed reliable but not guaranteed accurate. Such Information being provided is for consumers' personal, non-commercial use and may not be used for any purpose other than to identify prospective properties consumers may be interested in purchasing.
All information is deemed reliable but not guaranteed accurate. Such Information being provided is for consumers' personal, non-commercial use and may not be used for any purpose other than to identify prospective properties consumers may be interested in purchasing.