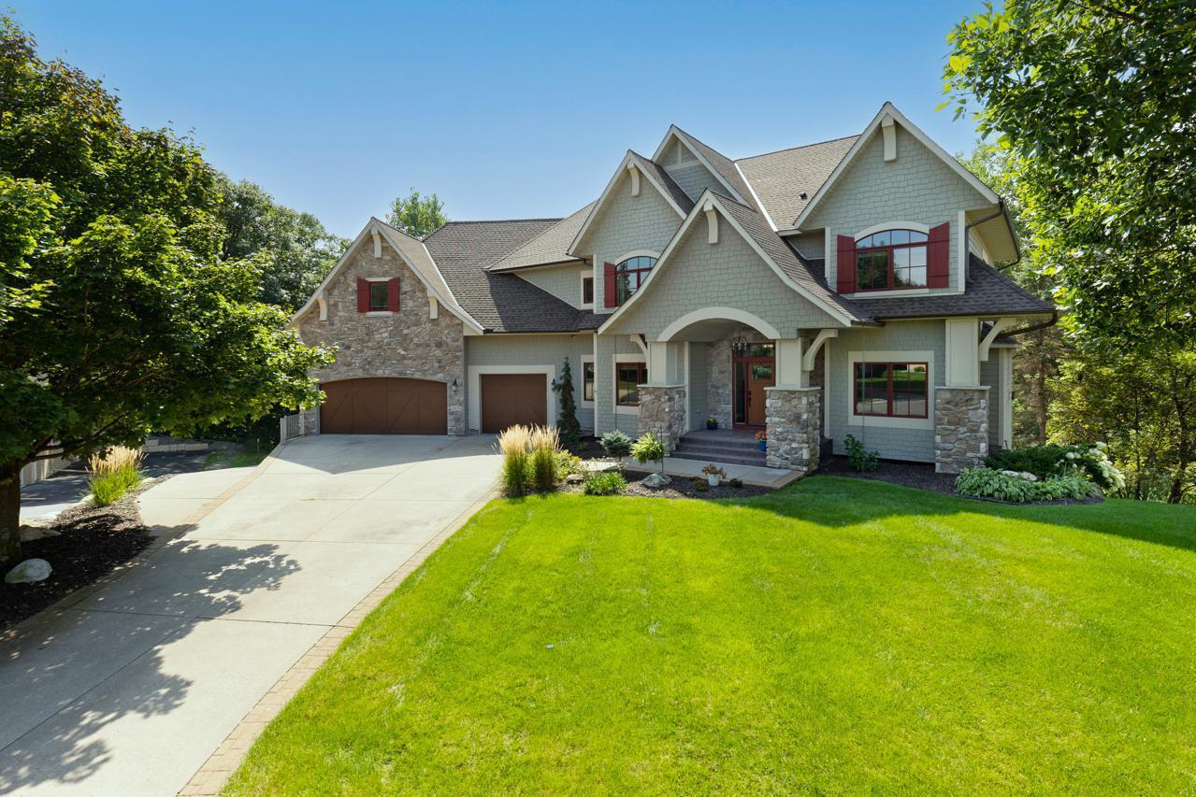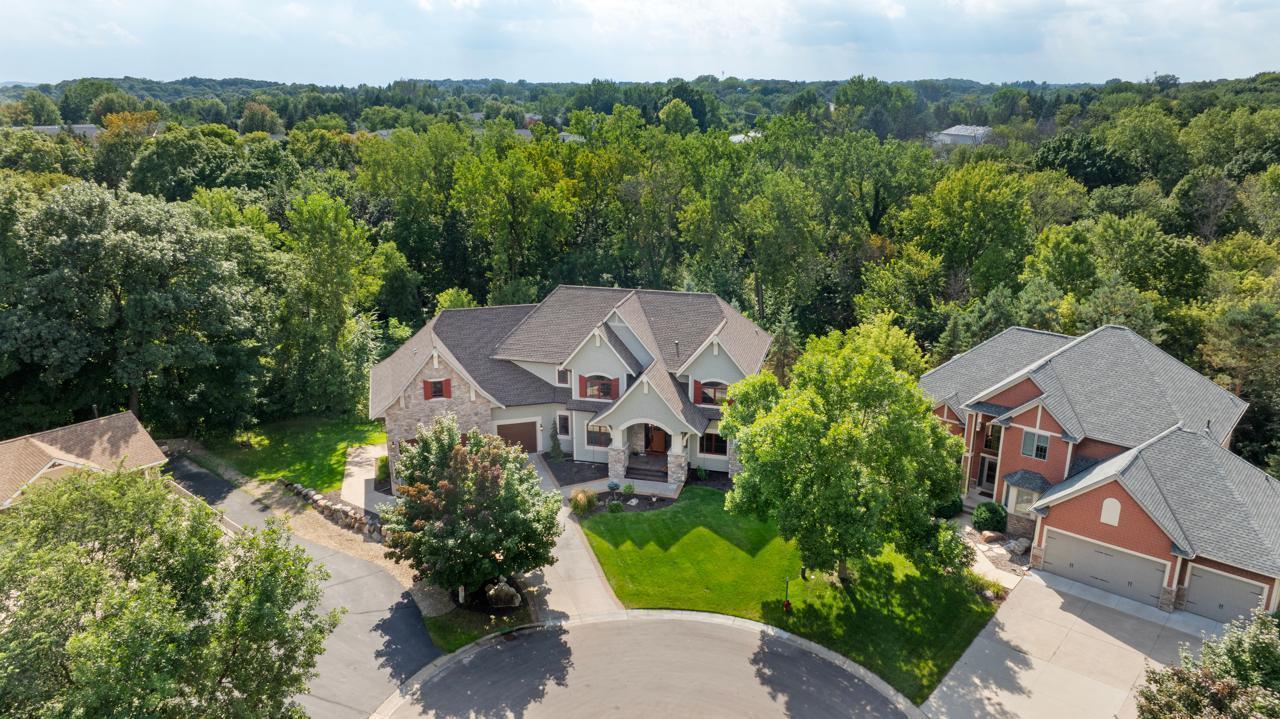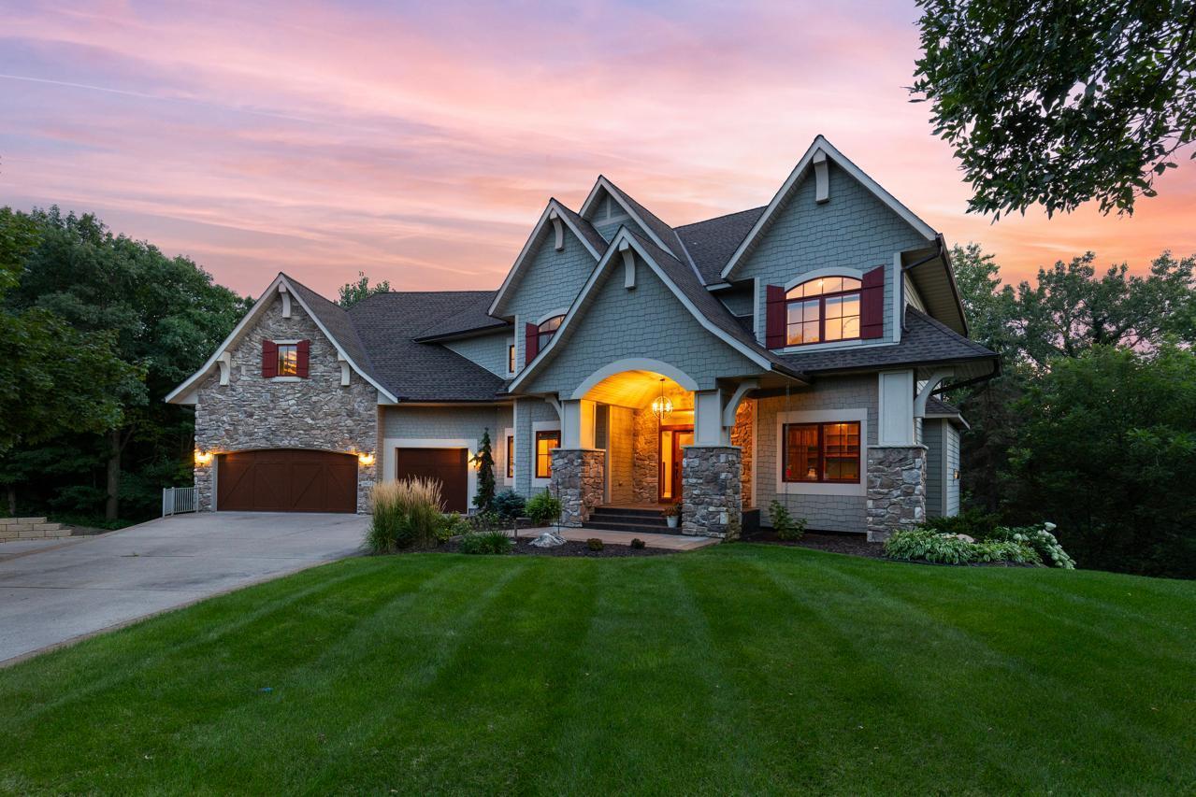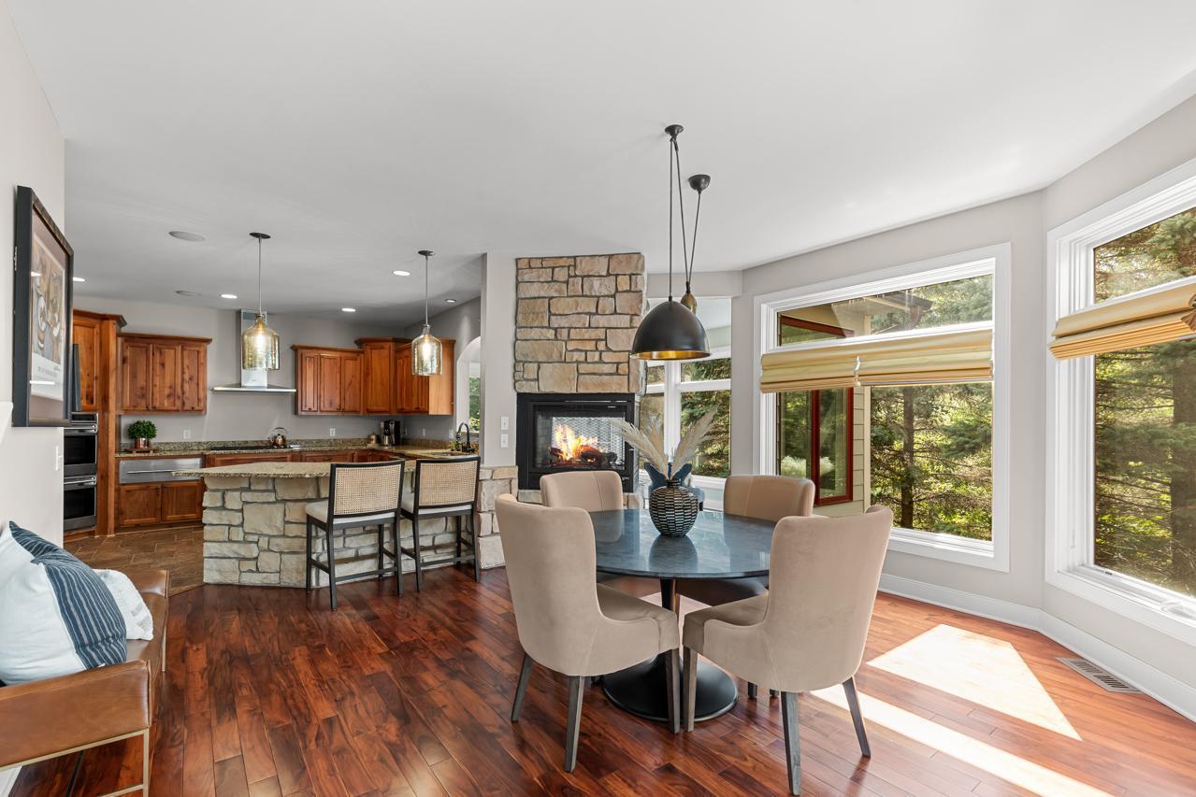Lake Homes Realty
1-866-525-346618674 ponderosa court
Eden Prairie, MN 55347
$1,295,000
6 BEDS 5 BATHS
5,802 SQFT0.33 AC LOTResidential - Single Family




Bedrooms 6
Total Baths 5
Full Baths 3
Square Feet 5802
Acreage 0.33
Status Active
MLS # 6779888
County Hennepin
More Info
Category Residential - Single Family
Status Active
Square Feet 5802
Acreage 0.33
MLS # 6779888
County Hennepin
Listed By: Listing Agent Ryan M. Platzke
Coldwell Banker Realty - Southwest Regional - (952) 942-7777
Truly a One-of-a-Kind Masterpiece perfectly situated at the end of a private, wooded cul-de-sac overlooking Riley Creek, this impeccable 5-bedroom, 5-bathroom custom-built home rests on 0.33 serene acres, offering peace, privacy, and natural beauty in every direction. From the moment you step inside, you’ll be captivated by the inspiring design, high-end finishes, and countless upgrades that make this home absolutely exceptional with 5,802 square feet of extraordinary living space.
Enjoy extensive updates including: newer roof with copper gutters & rain chains, added exterior water mitigation system, Control 4 Movie Theatre with high-definition projector and speakers (with AV system throughout the home), updated luxury vinyl flooring on upper & lower levels, remodeled primary bedroom & bathroom, new carpet (2023), epoxy-coated sub-garage floor, fresh exterior & interior paint, upgraded sprinkler system, new washer & dryer, customized closets, updated light fixtures, exterior deck staining, added lower-level screen porch beneath the sunroom, new attic insulation, new toilet on main level, new upper-level furnace & A/C condenser (2025), new lower-level A/C condenser (2023), and recently stained garage doors (2025).
Step inside to gleaming hardwood floors, soaring ceilings, and walls of windows that flood the home with natural light. The inviting main level features a stunning open floor plan, formal and informal dining, a main-level office with custom built-ins, a serene sunroom, and a gourmet kitchen with cozy fireplace overlooking your tranquil backyard oasis. The living room also showcases a beautiful fireplace, creating warm and inviting spaces throughout.
Upstairs, retreat to your extravagant primary suite—a spacious haven complete with a gigantic walk-in closet with laundry and a luxurious private bathroom.
The walkout lower level is perfect for entertaining with a wet bar, pool table, and family room featuring a projector—the ultimate place for movie nights or game day! The newly added screened in porch on this level offers yet another relaxing retreat surrounded by nature.
Outdoors, you’ll love the lush landscaping, inviting front porch, expansive deck, and unbeatable curb appeal. This home was designed for both entertaining and everyday living—inside and out!
All of this in a fabulous location close to parks, trails, shopping, dining, top-rated schools, and more. A rare find: 3-car street-side garage plus 4-car sub-garage, ideal for auto enthusiasts!
This home is more than just a place to live—it’s a dream come true. A must-see experience!
Location not available
Exterior Features
- Construction Single Family Residence
- Siding Block, Concrete
- Roof Age 8 Years or Less, Asphalt, Pitched
- Garage Yes
- Garage Description Attached Garage, Concrete, Garage Door Opener, Multiple Garages, Tuckunder Garage
- Water City Water/Connected
- Sewer City Sewer/Connected
- Lot Dimensions Irregular
- Lot Description Irregular Lot, Tree Coverage - Medium
Interior Features
- Appliances Air-To-Air Exchanger, Chandelier, Dishwasher, Disposal, Dryer, Exhaust Fan, Humidifier, Microwave, Range, Refrigerator, Stainless Steel Appliances, Washer, Water Softener Owned
- Heating Forced Air, Fireplace(s)
- Cooling Central Air
- Basement Daylight/Lookout Windows, Drain Tiled, Finished, Full, Storage Space, Sump Pump, Walkout
- Fireplaces 1
- Fireplaces Description Two Sided, Brick, Family Room, Gas, Living Room, Stone
- Living Area 5,802 SQFT
- Year Built 2007
Neighborhood & Schools
- Subdivision Prairie Pines
Financial Information
- Parcel ID 3011622240075
- Zoning Residential-Single Family
Additional Services
Internet Service Providers
Listing Information
Listing Provided Courtesy of Coldwell Banker Realty - Southwest Regional - (952) 942-7777
 | Listings courtesy of the Northstar MLS as distributed by MLS GRID. IDX information is provided exclusively for consumers’ personal noncommercial use, that it may not be used for any purpose other than to identify prospective properties consumers may be interestedin purchasing, that the data is deemed reliable but is not guaranteed by MLS GRID, and that the use of the MLS GRID Data may be subject to an end user license agreement prescribed by the Member Participant's applicable MLS if any and as amended from time to time. MLS GRID may, at its discretion, require use of other disclaimers as necessary to protect Member Participant, and/or their MLS from liability. Based on information submitted to the MLS GRID as of 02/04/2026 04:22:59 UTC. All data is obtained from various sources and may not have been verified by broker or MLS GRID. Supplied Open House Information is subject to change without notice. All information should be independently reviewed and verified for accuracy. Properties may or may not be listed by the office/agent presenting the information. The Digital Millennium Copyright Act of 1998, 17 U.S.C. § 512 (the "DMCA") provides recourse for copyright owners who believe that material appearing on the Internet infringes their rights under U.S. copyright law. If you believe in good faith that any content or material made available in connection with our website or services infringes your copyright, you (or your agent) may send us a notice requesting that the content or material be removed, or access to it blocked. Notices must be sent in writing by email to: DMCAnotice@MLSGrid.com. The DMCA requires that your notice of alleged copyright infringement include the following information: (1) description of the copyrighted work that is the subject of claimed infringement; (2) description of the alleged infringing content and information sufficient to permit us to locate the content; (3) contact information for you, including your address, telephone number and email address; (4) a statement by you that you have a good faith belief that the content in the manner complained of is not authorized by the copyright owner, or its agent, or by the operation of any law; (5) a statement by you, signed under penalty of perjury, that the information in the notification is accurate and that you have the authority to enforce the copyrights that are claimed to be infringed; and (6) a physical or electronic signature of the copyright owner or a person authorized to act on the copyright owner’s behalf. Failure to include all of the above information may result in the delay of the processing of your complaint. The data relating to real estate for sale on this web site comes in part from the Broker Reciprocity℠ Program of the Regional Multiple Listing Service of Minnesota, Inc. Real estate listings held by brokerage firms other than Lake Homes Realty are marked with the Broker Reciprocity℠ logo or the Broker Reciprocity℠ thumbnail logo (little black house) and detailed information about them includes the name of the listing brokers. Copyright 2026 Regional Multiple Listing Service of Minnesota, Inc. All rights reserved. By searching Northstar MLS listings you agree to the Northstar MLS End User License Agreement. |
Listing data is current as of 02/04/2026.


 All information is deemed reliable but not guaranteed accurate. Such Information being provided is for consumers' personal, non-commercial use and may not be used for any purpose other than to identify prospective properties consumers may be interested in purchasing.
All information is deemed reliable but not guaranteed accurate. Such Information being provided is for consumers' personal, non-commercial use and may not be used for any purpose other than to identify prospective properties consumers may be interested in purchasing.