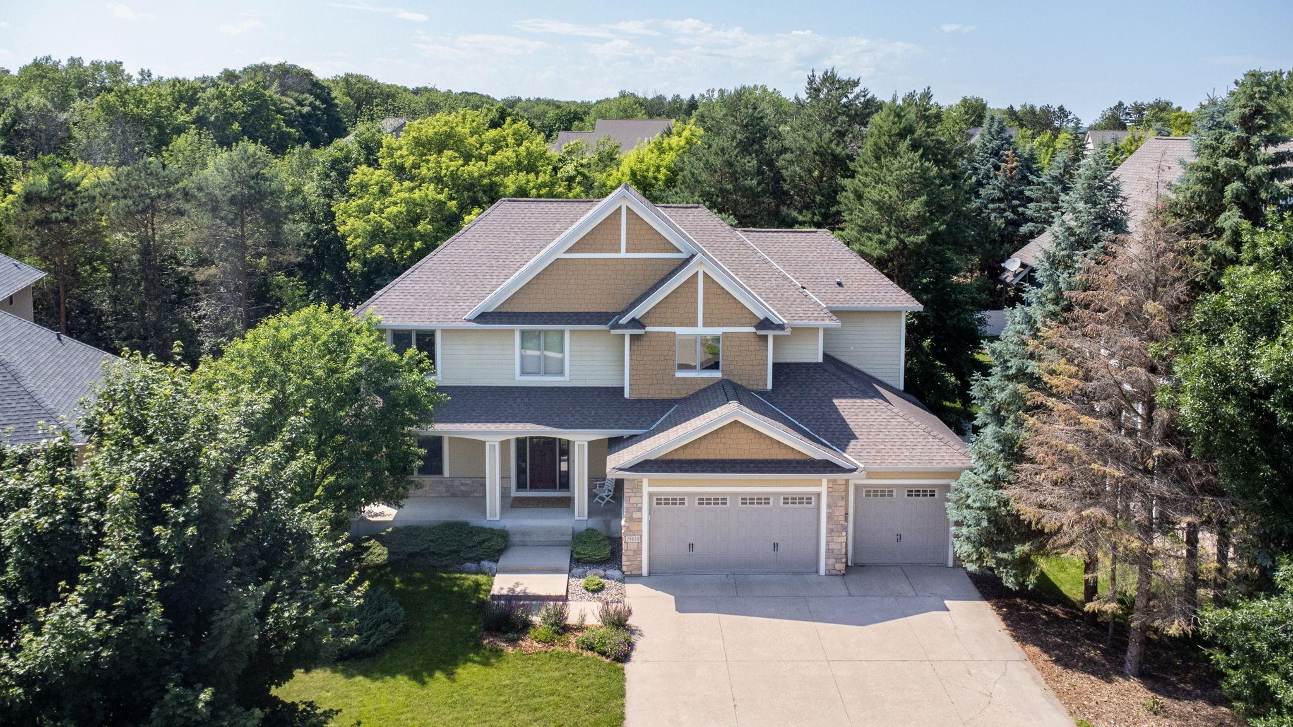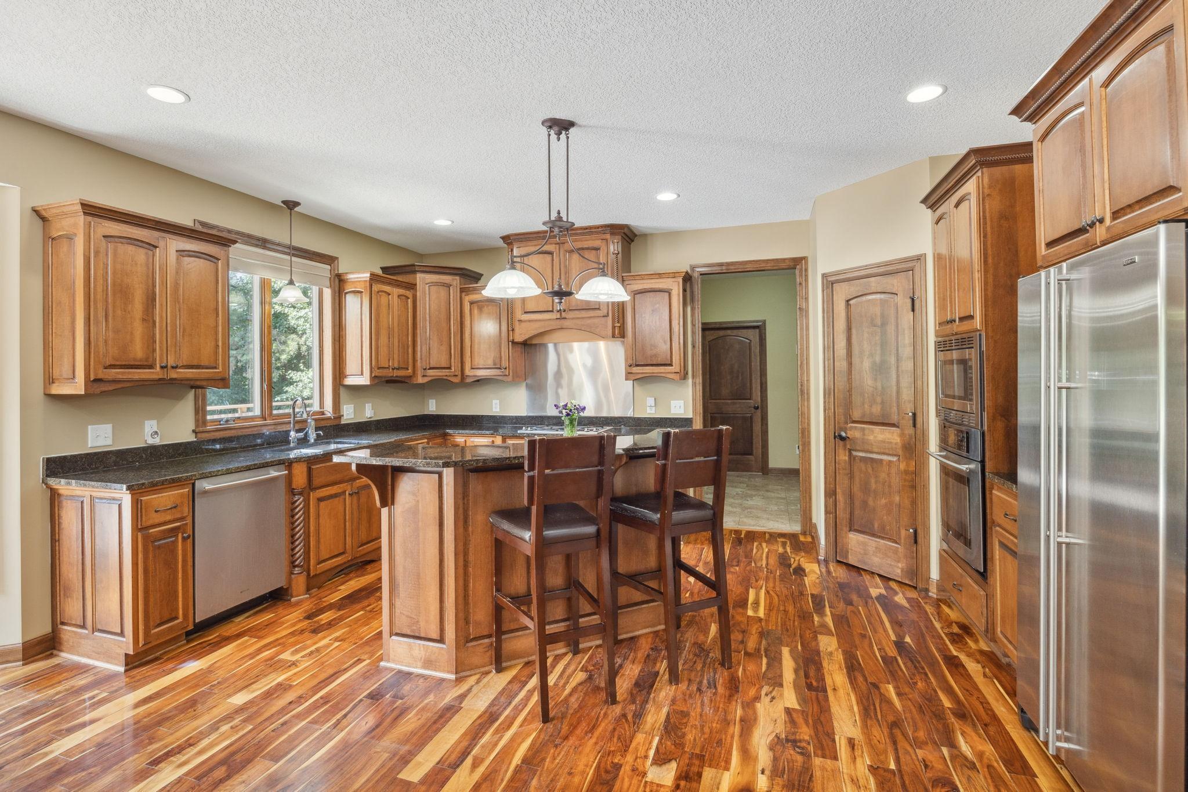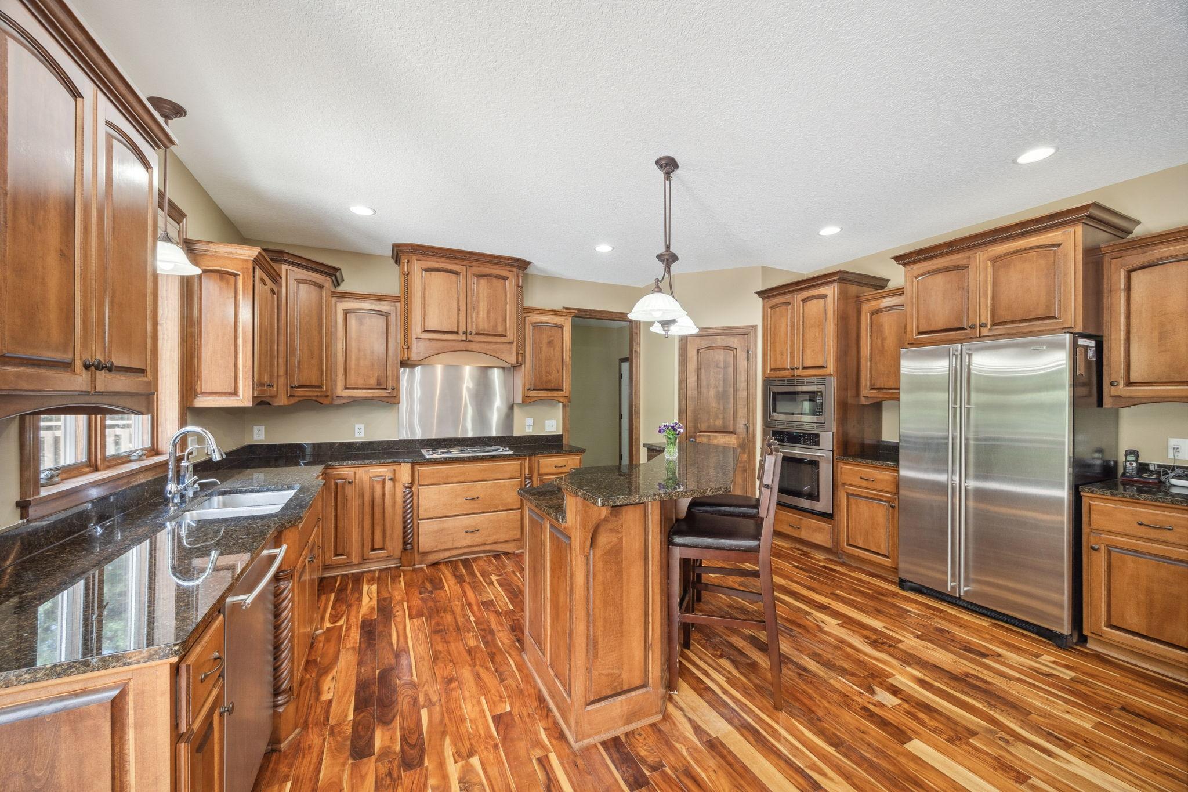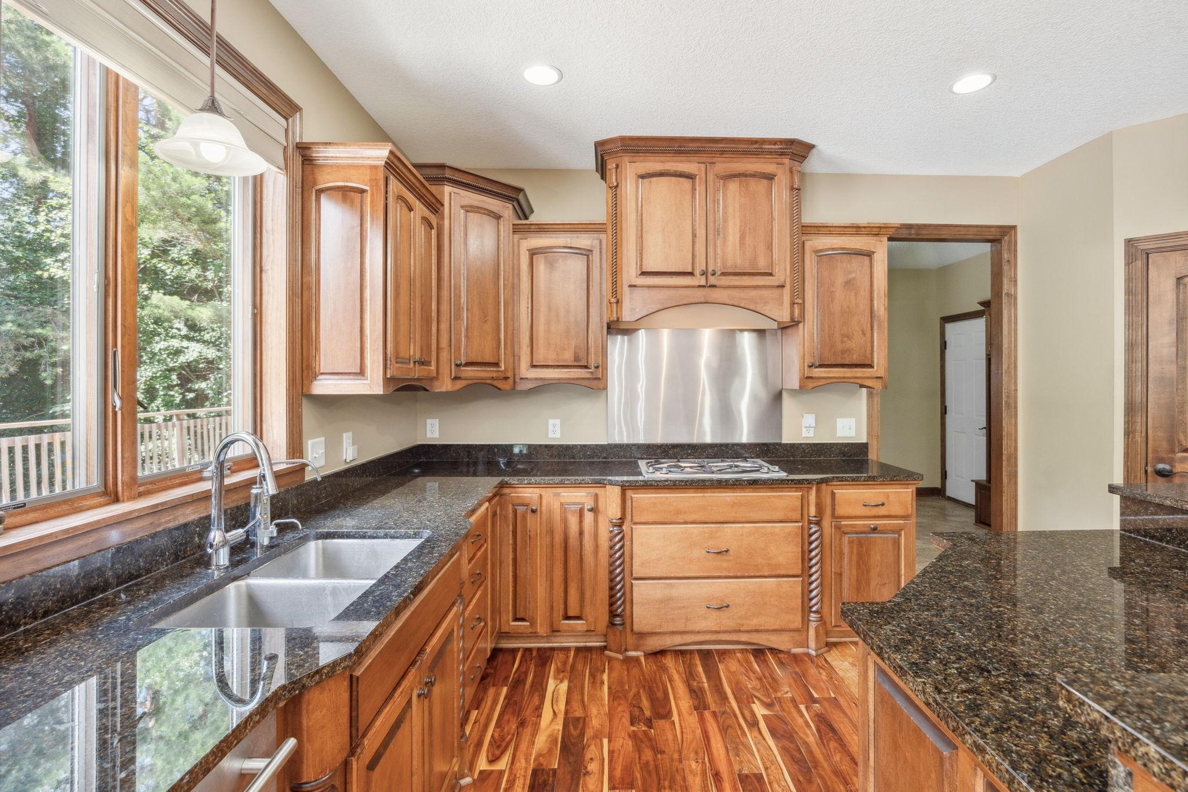Lake Homes Realty
1-866-525-3466Price Changed
18658 ponderosa court
Eden Prairie, MN 55347
$875,000
5 BEDS 5 BATHS
4,273 SQFT0.33 AC LOTResidential - Single Family
Price Changed




Bedrooms 5
Total Baths 5
Full Baths 3
Square Feet 4273
Acreage 0.33
Status Active
MLS # 6742520
County Hennepin
More Info
Category Residential - Single Family
Status Active
Square Feet 4273
Acreage 0.33
MLS # 6742520
County Hennepin
Nestled on a quiet cul-de-sac in one of Eden Prairie’s most desirable neighborhoods, this spectacular 5-bedroom, 5-bathroom walkout two-story home offers a flawless blend of sophistication, cutting-edge technology, and enduring craftsmanship. Step inside to find stunning Acacia hardwood floors , complemented by an expansive gourmet kitchen outfitted with top-of-the-line appliances—an entertainer’s dream. The seamless indoor-outdoor living continues with a massive, heavy-duty private deck, perfect for gatherings or serene relaxation. Every detail of this home reflects meticulous attention and premium upgrades, from the high-performance, heavy-duty roofing system to the superior-grade carpeting throughout. The walkout lower level features hardwood flooring with a 50-year warranty, ensuring beauty and durability for decades to come. The five bathrooms are each outfitted with luxury Toto washlets, offering heated seats, bidets, and built-in dryers for a lavish personal retreat. The master suite showcases a state-of-the-art Toto shower, while the basement suite includes a full Toto bathroom ensemble—shower, toilet, and sink. Modern conveniences abound with a top-tier Lennox high-efficiency furnace controlled via smartphone app, a Panasonic water purification system delivering premium alkaline and purified water, and a Panasonic smart security system for peace of mind, remotely managed for effortless monitoring. Additionally, a Honda generator with dual transfer switches ensures the home remains fully operational, no matter the conditions.
Location not available
Exterior Features
- Construction Single Family Residence
- Siding Brick/Stone, Shake Siding, Wood Siding
- Roof Age Over 8 Years, Asphalt, Pitched, Rubber
- Garage Yes
- Garage Description Attached Garage
- Water City Water/Connected
- Sewer City Sewer/Connected
- Lot Dimensions 87x180x85x169
- Lot Description Many Trees
Interior Features
- Appliances Air-To-Air Exchanger, Cooktop, Dishwasher, Disposal, Dryer, Electronic Air Filter, Electric Water Heater, Exhaust Fan, Humidifier, Gas Water Heater, Microwave, Range, Refrigerator, Washer, Water Softener Owned
- Heating Forced Air
- Cooling Central Air
- Basement Daylight/Lookout Windows, Drain Tiled, Finished, Full, Concrete, Sump Pump, Walkout
- Fireplaces 1
- Fireplaces Description Gas
- Living Area 4,273 SQFT
- Year Built 2007
Neighborhood & Schools
- Subdivision Prairie Pines
Financial Information
- Parcel ID 3011622210061
- Zoning Residential-Single Family
Additional Services
Internet Service Providers
Listing Information
Listing Provided Courtesy of Edina Realty, Inc. - (952) 944-7107
| Listings provided courtesy of the Northstar MLS as distributed by MLS GRID. Information is deemed reliable but is not guaranteed by MLS GRID, and that the use of the MLS GRID Data may be subject to an end user license agreement prescribed by the Member Participant's applicable MLS if any and as amended from time to time. MLS GRID may, at its discretion, require use of other disclaimers as necessary to protect Member Participant, and/or their MLS from liability. Based on information submitted to the MLS GRID as of 08/02/2025 12:03:16 UTC. All data is obtained from various sources and may not have been verified by broker or MLS GRID. Supplied Open House Information is subject to change without notice. All information should be independently reviewed and verified for accuracy. Properties may or may not be listed by the office/agent presenting the information. The data relating to real estate for sale on this web site comes in part from the Broker Reciprocity℠ Program of the Regional Multiple Listing Service of Minnesota, Inc. Real estate listings held by brokerage firms other than Lake Homes Realty are marked with the Broker Reciprocity℠ logo or the Broker Reciprocity℠ thumbnail logo (little black house) and detailed information about them includes the name of the listing brokers. Copyright 2025 Regional Multiple Listing Service of Minnesota, Inc. All rights reserved. By searching Northstar MLS listings you agree to the Northstar MLS End User License Agreement. |
Listing data is current as of 08/02/2025.


 All information is deemed reliable but not guaranteed accurate. Such Information being provided is for consumers' personal, non-commercial use and may not be used for any purpose other than to identify prospective properties consumers may be interested in purchasing.
All information is deemed reliable but not guaranteed accurate. Such Information being provided is for consumers' personal, non-commercial use and may not be used for any purpose other than to identify prospective properties consumers may be interested in purchasing.