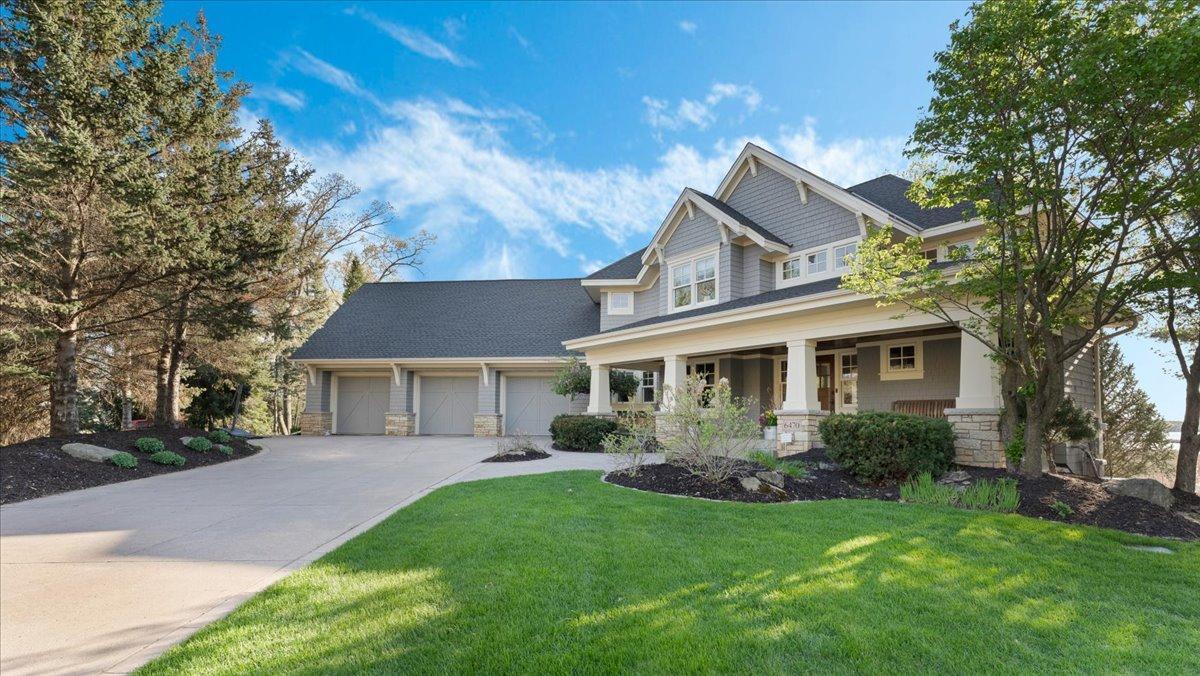6470 tanagers point
Chanhassen, MN 55331
5 BEDS 1-Full 1-Half BATHS
0.79 AC LOTResidential - Single Family

Bedrooms 5
Total Baths 5
Full Baths 1
Acreage 0.79
Status Off Market
MLS # 6716355
County Carver
More Info
Category Residential - Single Family
Status Off Market
Acreage 0.79
MLS # 6716355
County Carver
Discover the best of lakeside living in this stunning 5-bedroom, 5-bathroom Narr-built home, ideally situated on a quiet cul-de-sac with 139 feet of lakeshore on one of the most sought-after locations on Lake Minnewashta. Set on nearly 0.8 acres, this exceptional property offers a true lake lifestyle with west-facing views, picture-perfect sunsets, and an effortless connection to the water.
From the no-maintenance shoreline and year-round dock to the show-stopping pool area and custom fire pit, every detail is designed to maximize your enjoyment of the lake. Whether you're swimming, boating, relaxing poolside, or gathering around the fire, this home makes it easy to embrace outdoor living all year long.
Inside, the home is equally impressive. The chef’s kitchen, outfitted with Wolf and Sub-Zero appliances, anchors the open-concept main level, flowing seamlessly into the dining and living spaces. A bright sunroom leads to a large deck and the backyard oasis—offering a perfect blend of indoor comfort and outdoor luxury.
Upstairs, retreat to the spacious primary suite with spa-like amenities and custom closets. Three additional bedrooms and a versatile bonus room provide plenty of space for family and guests. The fully finished lower level includes a sleek bar, office, fifth bedroom, and second laundry—perfect for entertaining or unwinding after a day on the lake.
Located in the top-rated Minnetonka School District and previously featured on the Luxury Home Tour, this home isn’t just a place to live—it’s a lifestyle. Don’t miss your chance to own a piece of paradise on Lake Minnewashta.
Location not available
Exterior Features
- Construction Single Family Residence
- Siding Brick/Stone, Wood Siding
- Roof Architectural Shingle, Pitched
- Garage Yes
- Garage Description Attached Garage, Concrete, Floor Drain, Finished Garage, Garage Door Opener, Heated Garage, Insulated Garage
- Water City Water/Connected
- Sewer City Sewer/Connected
- Lot Dimensions 139x214x124x271
- Lot Description Many Trees
Interior Features
- Appliances Air-To-Air Exchanger, Central Vacuum, Dishwasher, Disposal, Double Oven, Dryer, Exhaust Fan, Humidifier, Gas Water Heater, Water Filtration System, Microwave, Range, Refrigerator, Trash Compactor, Washer, Water Softener Owned, Wine Cooler
- Heating Forced Air
- Cooling Central Air
- Basement Drain Tiled, Egress Window(s), Finished, Sump Pump, Walkout
- Fireplaces Description Family Room, Gas, Living Room
- Year Built 2003
Neighborhood & Schools
- Subdivision Olivewood
Financial Information
- Parcel ID 255750070
- Zoning Residential-Single Family
Listing Information
Properties displayed may be listed or sold by various participants in the MLS.


 All information is deemed reliable but not guaranteed accurate. Such Information being provided is for consumers' personal, non-commercial use and may not be used for any purpose other than to identify prospective properties consumers may be interested in purchasing.
All information is deemed reliable but not guaranteed accurate. Such Information being provided is for consumers' personal, non-commercial use and may not be used for any purpose other than to identify prospective properties consumers may be interested in purchasing.