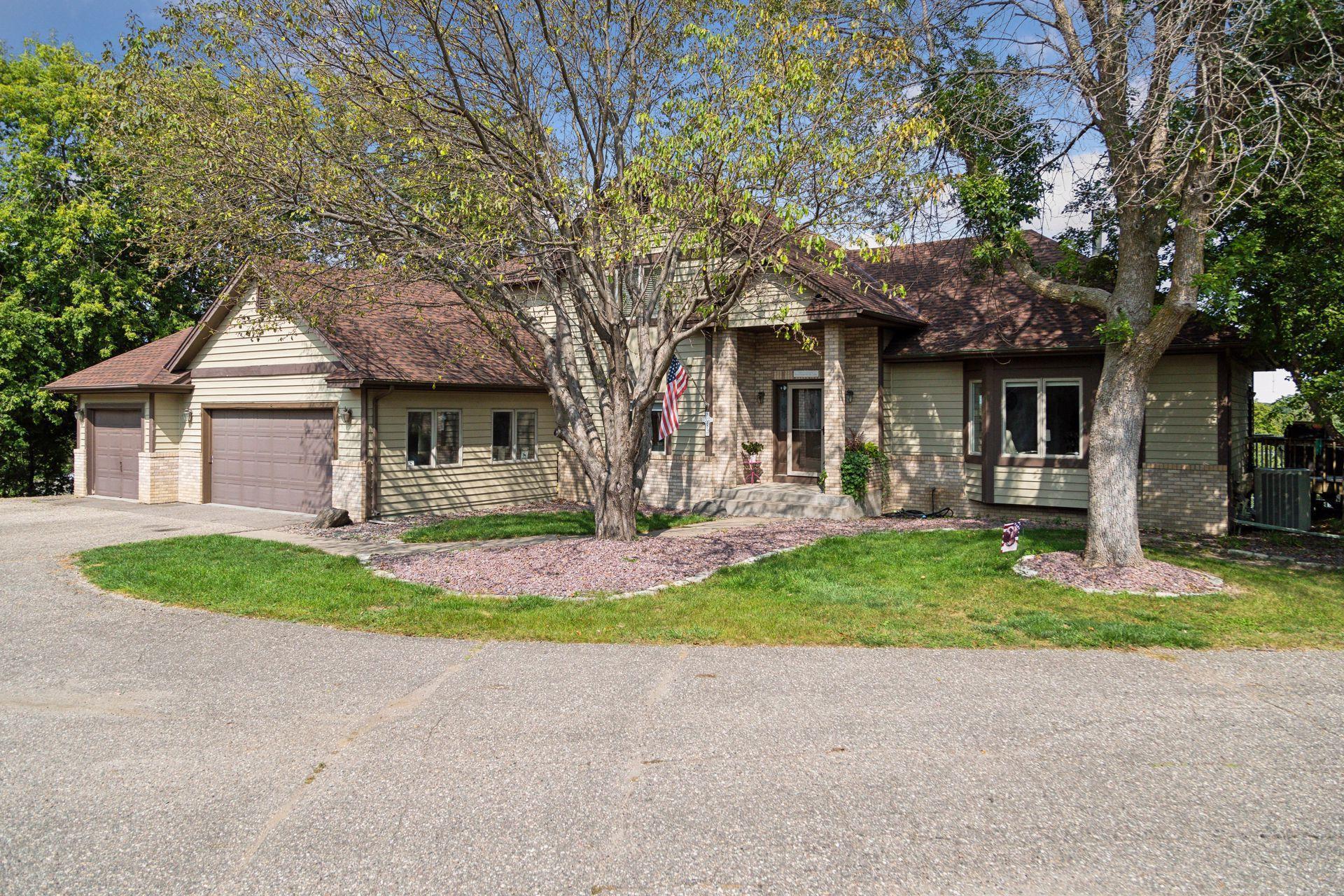3861 lone cedar lane
Chanhassen, MN 55318
3 BEDS 2-Full 1-Half BATHS
1.05 AC LOTResidential - Single Family

Bedrooms 3
Total Baths 4
Full Baths 2
Acreage 1.06
Status Off Market
MLS # 6688663
County Carver
More Info
Category Residential - Single Family
Status Off Market
Acreage 1.06
MLS # 6688663
County Carver
Charming Hilltop Retreat with Lake Access & Scenic Views. Welcome to your dream home nestled atop a hill overlooking beautiful Lake Minnewashta! Set on a generous 1.1-acre lot, this exceptional property offers deeded neighborhood access to a private beach just steps away—complete with a day dock and four boat slips (join the waitlist for future opportunities!). Bring your canoes and kayak's. Step inside to discover a beautifully updated home filled with natural light and inviting finishes. The kitchen is a chef’s delight, featuring an oversized island, top-tier appliances including a gas range with double ovens, and eye-catching shiplap design wall detail, also featured in the home office. The living room showcases a stunning gas fireplace and expansive windows that capture breathtaking views. Enjoy slate tile in the entry, hardwood floors throughout the main level, new 2nd floor carpet & railings. Upstairs, the primary suite offers a peaceful retreat with a full bath, walk-in closet, and updated lighting. Two additional bedrooms share a newly renovated walk-thru bath, each bedroom with its own sink. The walkout lower level features a fun game room, stylish bar, and flexible space ideal for a fourth bedroom, gym, or hobby room. Enjoy the fenced portion of the yard—perfect for pets or playtime. Outside, unwind on the huge deck with panoramic views. Great location, just minutes from the MN Landscape Arboretum, scenic trails, and the charming downtowns of Excelsior and Victoria. May be eligible for open enrollment in Minnetonka Schools, subject to application and grade-level availability.
Location not available
Exterior Features
- Construction Single Family Residence
- Siding Brick/Stone, Wood Siding
- Roof Architectural Shingle, Pitched
- Garage Yes
- Garage Description Attached Garage, Asphalt, Garage Door Opener, Heated Garage, Insulated Garage
- Water City Water/Connected
- Sewer City Sewer/Connected
- Lot Dimensions 217x395x100x282
Interior Features
- Appliances Central Vacuum, Dishwasher, Disposal, Dryer, Exhaust Fan, Microwave, Range, Refrigerator, Trash Compactor, Washer, Water Softener Rented
- Heating Forced Air, Fireplace(s)
- Cooling Central Air
- Basement Drain Tiled, Finished, Full, Storage Space, Walkout
- Fireplaces 1
- Fireplaces Description Gas, Living Room
- Year Built 1990
Financial Information
- Parcel ID 251700080
- Zoning Residential-Single Family
Listing Information
Properties displayed may be listed or sold by various participants in the MLS.


 All information is deemed reliable but not guaranteed accurate. Such Information being provided is for consumers' personal, non-commercial use and may not be used for any purpose other than to identify prospective properties consumers may be interested in purchasing.
All information is deemed reliable but not guaranteed accurate. Such Information being provided is for consumers' personal, non-commercial use and may not be used for any purpose other than to identify prospective properties consumers may be interested in purchasing.