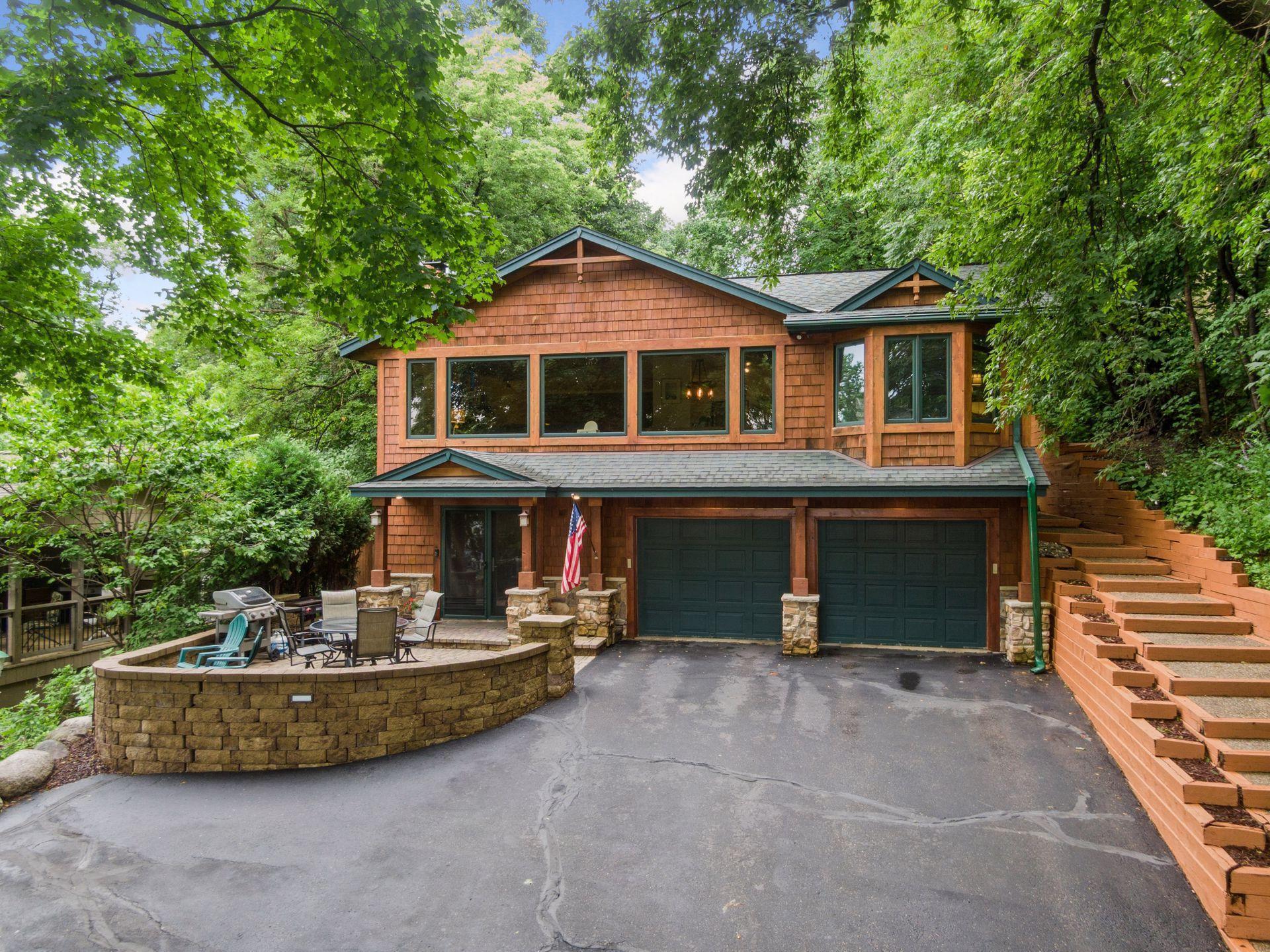6044 ridgewood road
Mound, MN 55364
4 BEDS 1-Full BATH
0.25 AC LOTResidential - Single Family

Bedrooms 4
Total Baths 3
Full Baths 1
Acreage 0.25
Status Off Market
MLS # 6742835
County Hennepin
More Info
Category Residential - Single Family
Status Off Market
Acreage 0.25
MLS # 6742835
County Hennepin
Welcome to 6044 Ridgewood Road—an impeccably updated 4-bedroom, 3-bath split-level home located directly across from Lake Minnetonka, offering breathtaking panoramic lake views. Nestled in a prime Mound location just minutes from parks, beaches, shopping, and more, this home seamlessly blends charm, modern style, and functionality. The main level showcases gleaming plank hardwood floors and a fully renovated kitchen featuring on-trend farmhouse finishes including a farmhouse sink, open shelving, and butcher block countertops. Enjoy lake views from the informal dining and living areas, complete with a cozy wood-burning fireplace. A light-filled sunroom—ideal as an office or reading nook—extends off the dining area, while the spacious primary suite includes a private 3/4 bath. Two additional bedrooms and a full bath complete the main level. The lower level offers a large fourth bedroom, an additional 3/4 bath w/NEW shower door being installed, and a generous second living space with a gas-burning fireplace, plus a laundry/utility room. Outdoor living is just as impressive with a welcoming front patio overlooking Lake Minnetonka and a side-to-back wraparound deck perfect for relaxing or entertaining. Don’t miss this rare opportunity to own an updated home with incredible lake views in a highly desirable location!
Location not available
Exterior Features
- Construction Single Family Residence
- Siding Cedar, Shake Siding
- Roof Age Over 8 Years
- Garage Yes
- Garage Description Asphalt, Garage Door Opener, Tuckunder Garage
- Water City Water/Connected
- Sewer City Sewer/Connected
- Lot Dimensions 49x211x59x194
- Lot Description Many Trees
Interior Features
- Appliances Dishwasher, Disposal, Humidifier, Gas Water Heater, Water Filtration System, Water Osmosis System, Microwave, Range, Refrigerator, Stainless Steel Appliances, Washer, Water Softener Owned
- Heating Forced Air, Radiant Floor
- Cooling Central Air
- Basement Block, Daylight/Lookout Windows, Egress Window(s), Finished, Full, Storage Space, Sump Basket, Walkout
- Fireplaces 1
- Fireplaces Description Family Room, Gas, Living Room, Wood Burning
- Year Built 1979
Neighborhood & Schools
- Subdivision The Highlands
Financial Information
- Parcel ID 2311724340020
- Zoning Residential-Single Family


 All information is deemed reliable but not guaranteed accurate. Such Information being provided is for consumers' personal, non-commercial use and may not be used for any purpose other than to identify prospective properties consumers may be interested in purchasing.
All information is deemed reliable but not guaranteed accurate. Such Information being provided is for consumers' personal, non-commercial use and may not be used for any purpose other than to identify prospective properties consumers may be interested in purchasing.