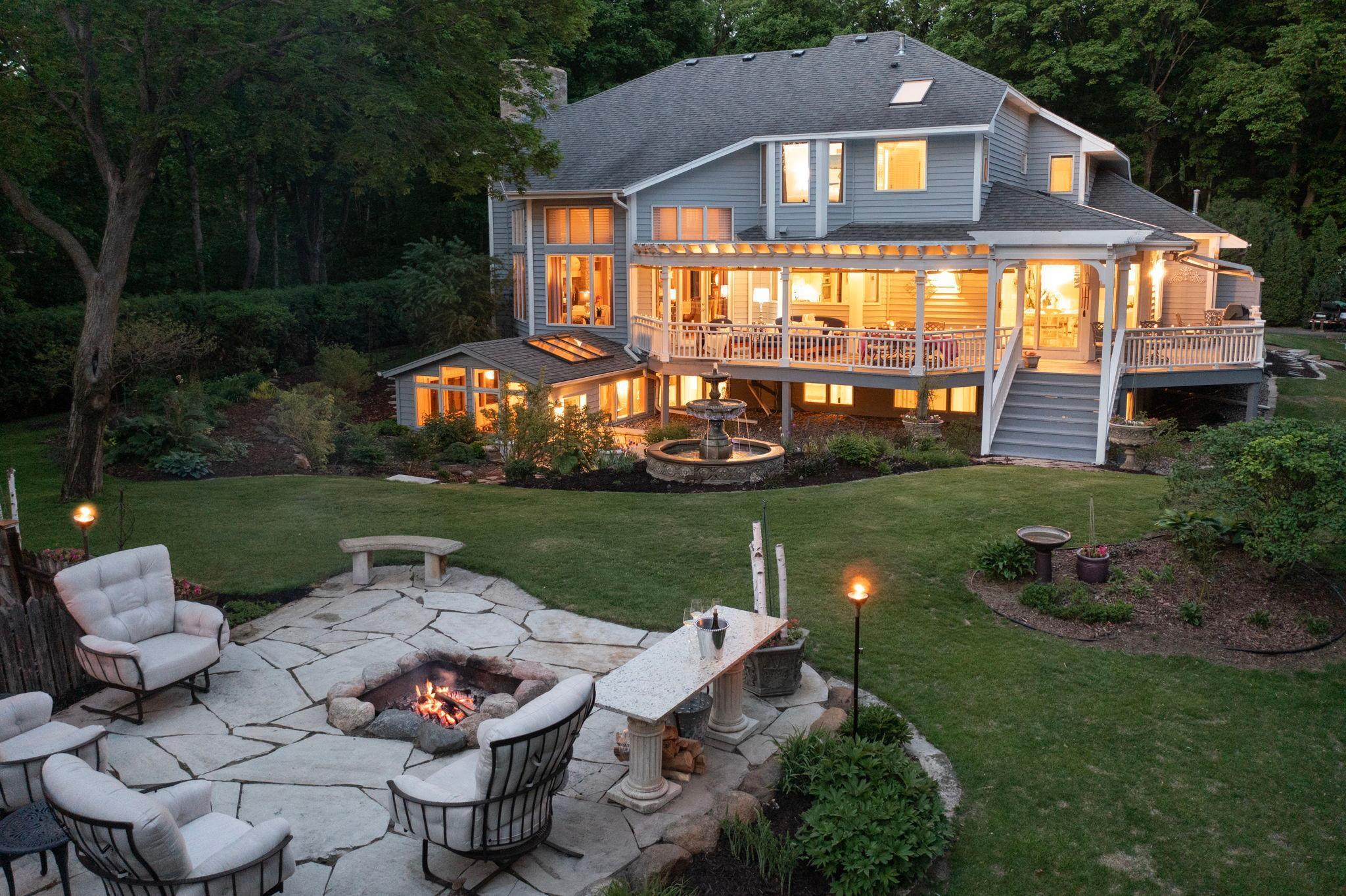4950 sleepy hollow road
Greenwood, MN 55331
5 BEDS 2-Full 1-Half BATHS
0.85 AC LOTResidential - Single Family

Bedrooms 5
Total Baths 4
Full Baths 2
Acreage 0.85
Status Off Market
MLS # 6722143
County Hennepin
More Info
Category Residential - Single Family
Status Off Market
Acreage 0.85
MLS # 6722143
County Hennepin
Welcome to this rare mini estate in the heart of Greenwood. Surrounded by mature trees and stunning award-winning landscaping, this custom home offers a blend of sophistication, privacy, and functionality. Some of the home highlights include: heated Travertine flooring with five zones, bamboo hardwood floors, solid birch millwork, soaring 18-foot ceilings, two statement wood-burning fireplaces, Carrera Marble counters, new carpet, and fresh paint. The lower level walkout features a light-filled spa room, a full bar, a custom climate-controlled wine cellar holding up to 630 bottles, and a beautifully finished entertaining space. Lovely outdoor spaces include a spacious 700 square-foot covered deck with a built-in grill station, an inviting front porch, and a custom fire pit. Stealing the spotlight is the remarkable approximately 1,000-square-foot outbuilding—fully insulated and equipped with hot and cold water, plus dedicated 150-amp electrical service. Perfect for the car enthusiast in need of a four-car garage, or envisioning a workshop, studio, gym; this versatile space offers endless possibilites. Walking distance to downtown Excelsior, Greenwood’s municipal docks, and easy access to the LRT trail. Located within top-rated Minnetonka School District. Enjoy the Lake Minnetonka lifestyle!
Location not available
Exterior Features
- Construction Single Family Residence
- Siding Wood Siding
- Exterior Additional Garage
- Roof Age Over 8 Years
- Garage Yes
- Garage Description Attached Garage, Detached, Finished Garage, Garage Door Opener, Heated Garage, Multiple Garages, Storage
- Water Well
- Sewer City Sewer/Connected
- Lot Dimensions 174x163x130x50x88x122
- Lot Description Many Trees
Interior Features
- Appliances Air-To-Air Exchanger, Dishwasher, Disposal, Double Oven, Dryer, Exhaust Fan, Humidifier, Microwave, Range, Refrigerator, Stainless Steel Appliances, Wall Oven, Washer, Water Softener Owned
- Heating Forced Air, Fireplace(s), Radiant Floor
- Cooling Central Air
- Basement Daylight/Lookout Windows, Egress Window(s), Finished, Full, Storage Space, Walkout
- Fireplaces 1
- Fireplaces Description Family Room, Full Masonry, Living Room, Wood Burning
- Year Built 1992
Neighborhood & Schools
- Subdivision Auditors Sub 141
Financial Information
- Parcel ID 2611723130052
- Zoning Residential-Single Family


 All information is deemed reliable but not guaranteed accurate. Such Information being provided is for consumers' personal, non-commercial use and may not be used for any purpose other than to identify prospective properties consumers may be interested in purchasing.
All information is deemed reliable but not guaranteed accurate. Such Information being provided is for consumers' personal, non-commercial use and may not be used for any purpose other than to identify prospective properties consumers may be interested in purchasing.