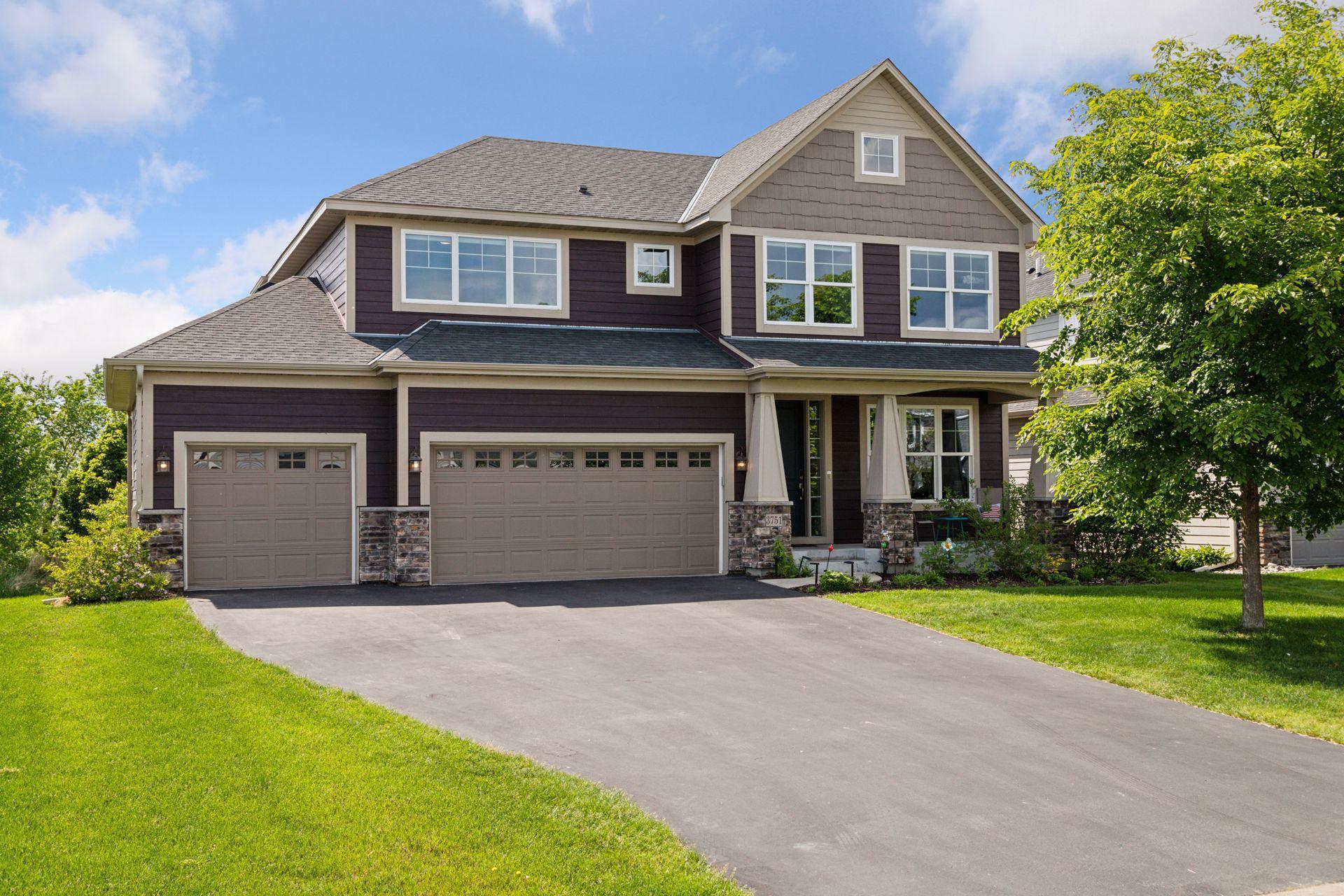3751 crane island court
Minnetrista, MN 55331
5 BEDS 2-Full 1-Half BATHS
0.18 AC LOTResidential - Single Family

Bedrooms 5
Total Baths 4
Full Baths 2
Acreage 0.18
Status Off Market
MLS # 6730302
County Hennepin
More Info
Category Residential - Single Family
Status Off Market
Acreage 0.18
MLS # 6730302
County Hennepin
Set on one of the most desirable lots in the neighborhood, this beautiful home sits on a quiet cul-de-sac street with private sunset views. Enjoy easy access to Lake Minnetonka, the larger of the two community pools and a clubhouse. Thoughtfully designed for modern living, the light-filled open layout offers spacious elegance and everyday comfort. The heart of the home is a bright and inviting great room, anchored by a striking stone fireplace with stone surround and a white enameled mantle. The upscale kitchen features a large center island, stainless steel appliances, granite countertops, abundant cabinet space, and a walk-in pantry—perfect for both everyday meals and entertaining. Walls of windows bathe the home in natural light and frame serene views. Step out onto the expansive, low-maintenance deck—ideal for summer gatherings or relaxing with a sunset backdrop. Upstairs, you’ll find four generously sized bedrooms, plus a spacious bonus room. The luxurious primary suite offers a large walk-in closet and spa-like ensuite bath with dual vanities, a soaking tub, and a separate shower. A convenient upper-level laundry room makes daily living a breeze. The versatile lower level is perfect for a media room, home office, and entertaining space with a built-in bar. A fifth bedroom on this level makes an ideal guest suite or flex space to fit your changing needs. Enjoy resort-style amenities including two private clubhouses, each with a pool and party room. Hot tub stays! Extensive neighborhood walking trails connect to Carver Park’s expansive trail system, offering year-round outdoor adventures. Conveniently located near new retail developments, including a brand-new grocery store, and served by both Westonka and Minnetonka school district bus routes. BONUS: Owned rooftop solar panels significantly reduce electric bills. This home truly has it all—space, style, sustainability, and a fantastic lifestyle. Vacation right at home--Come experience it for yourself!
Location not available
Exterior Features
- Construction Single Family Residence
- Siding Brick/Stone, Fiber Cement
- Roof Age 8 Years or Less, Asphalt
- Garage Yes
- Garage Description Attached Garage, Asphalt, Garage Door Opener, Insulated Garage
- Water City Water/Connected
- Sewer City Sewer/Connected
- Lot Dimensions 620x130
Interior Features
- Appliances Air-To-Air Exchanger, Dishwasher, Disposal, Dryer, ENERGY STAR Qualified Appliances, Exhaust Fan, Humidifier, Gas Water Heater, Microwave, Range, Refrigerator, Stainless Steel Appliances, Washer, Water Softener Owned
- Heating Forced Air, Humidifier
- Cooling Central Air
- Basement Drain Tiled, Finished, Full, Storage Space, Sump Pump, Walkout
- Fireplaces 1
- Fireplaces Description Family Room, Gas
- Year Built 2017
Neighborhood & Schools
- Subdivision Woodland Cove
Financial Information
- Parcel ID 2711724340018
- Zoning Residential-Single Family


 All information is deemed reliable but not guaranteed accurate. Such Information being provided is for consumers' personal, non-commercial use and may not be used for any purpose other than to identify prospective properties consumers may be interested in purchasing.
All information is deemed reliable but not guaranteed accurate. Such Information being provided is for consumers' personal, non-commercial use and may not be used for any purpose other than to identify prospective properties consumers may be interested in purchasing.