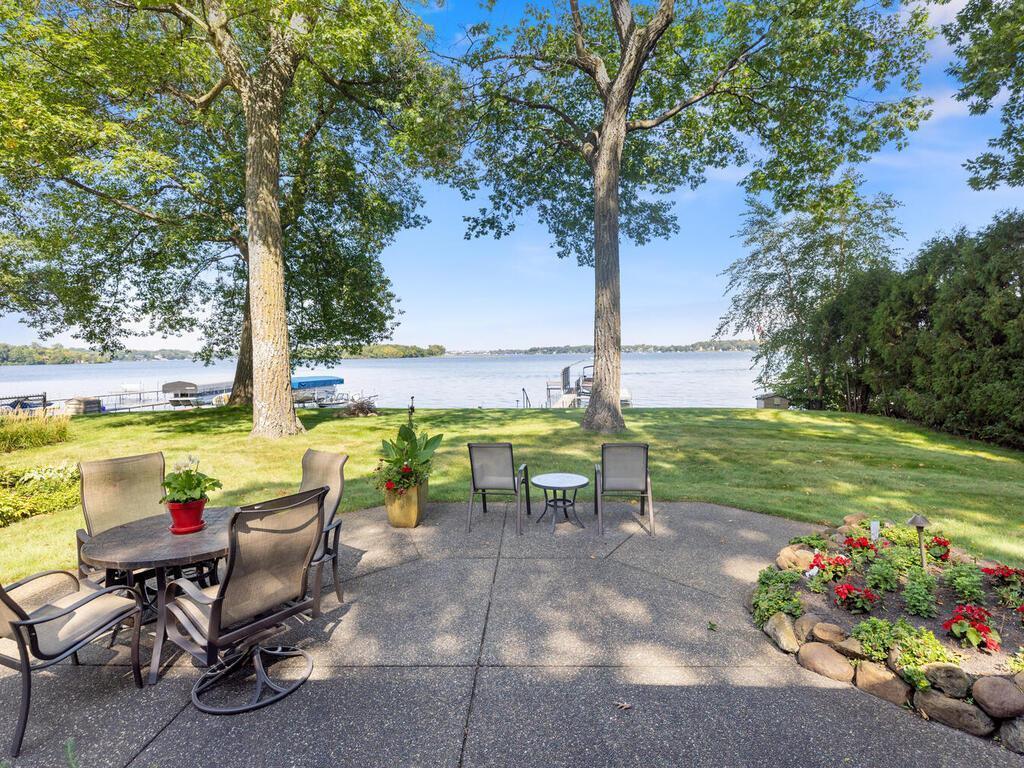27090 edgewood road
Excelsior, MN 55331
3 BEDS 2-Full BATHS
0.43 AC LOTResidential - Single Family

Bedrooms 3
Total Baths 3
Full Baths 2
Acreage 0.44
Status Off Market
MLS # 6781622
County Hennepin
More Info
Category Residential - Single Family
Status Off Market
Acreage 0.44
MLS # 6781622
County Hennepin
Charm and warmth radiate from this special one-level home the minute you step down the winding sidewalk and past the beautiful flower gardens giving a quaint and inviting feeling! This spectacular setting offers a park-like level lot with 75' of sandy lakefront and crystal-clear water on the Upper Lake offering some of the best panoramic, expansive views on the lake! The home offers bright, open spaces, an impressive Great Room with vaulted ceiling, skylights, Italian limestone flooring, cedar ceiling and walls of windows that will surely be a great space for family gatherings, entertaining, morning coffee and making lifelong memories. The Living Room has beautiful hardwood flooring, cozy brick gas fireplace and flows effortlessly to a beautiful Kitchen with enameled cabinets, stainless steel appliances, granite countertops, breakfast bar and incredible built-in pantry with an endless amount of storage! Owner's Suite has spectacular panoramic views of the lake, a stunning, updated owner's Bath w/separate tub & huge walk-in shower, vanity w/double sinks and Cambria countertops, tile flooring + a huge walk-in closet with custom built-in shelving & drawers! Enormous third Bedroom offers endless possibilities - a bunk room, movie room, office space, workout area! It has an updated bath w/large walk-in shower! Over-sized 2 ½ car garage has separate spacious workroom! Roof 2021, radon mitigation system, lake irrigation system. Boat, lift & dock included!
Location not available
Exterior Features
- Construction Single Family Residence
- Siding Wood Siding
- Roof Age 8 Years or Less, Architectural Shingle, Asphalt, Pitched
- Garage Yes
- Garage Description Asphalt, Garage Door Opener
- Water Private, Well
- Sewer City Sewer - In Street
- Lot Dimensions 263x76x251x75
- Lot Description Accessible Shoreline, Many Trees
Interior Features
- Appliances Cooktop, Dishwasher, Disposal, Dryer, Gas Water Heater, Microwave, Refrigerator, Stainless Steel Appliances, Wall Oven, Washer, Water Softener Owned
- Heating Forced Air, Fireplace(s)
- Cooling Central Air
- Basement None
- Fireplaces 1
- Fireplaces Description Brick, Gas, Living Room
- Year Built 1909
Neighborhood & Schools
- Subdivision Sampsons Upper Lake Park Lake Mtka
Financial Information
- Parcel ID 2911723330010
- Zoning Residential-Single Family


 All information is deemed reliable but not guaranteed accurate. Such Information being provided is for consumers' personal, non-commercial use and may not be used for any purpose other than to identify prospective properties consumers may be interested in purchasing.
All information is deemed reliable but not guaranteed accurate. Such Information being provided is for consumers' personal, non-commercial use and may not be used for any purpose other than to identify prospective properties consumers may be interested in purchasing.