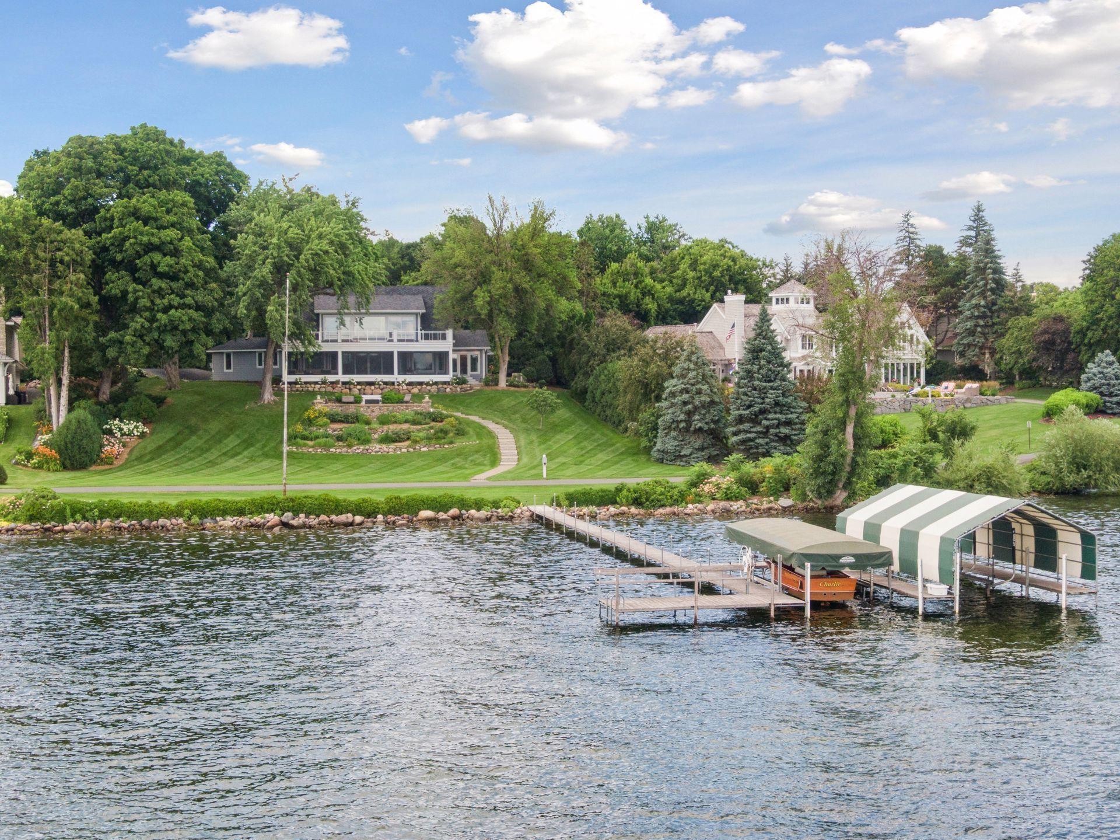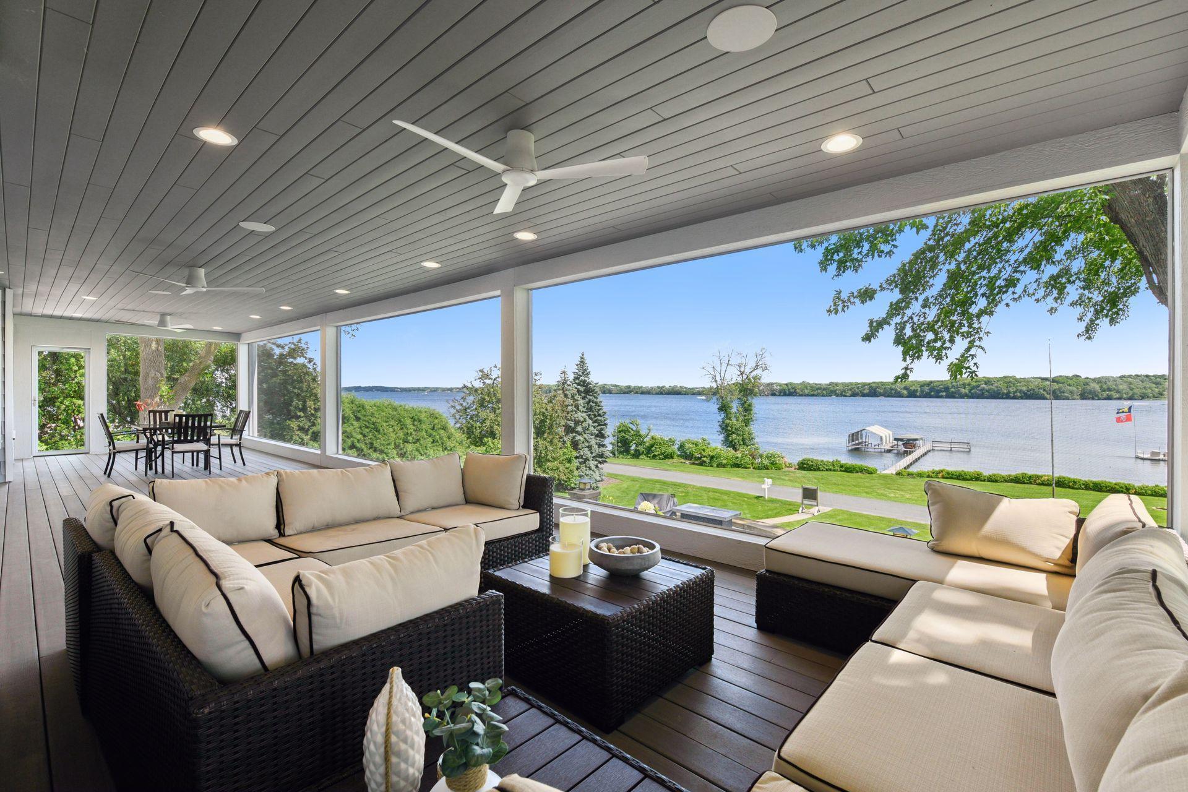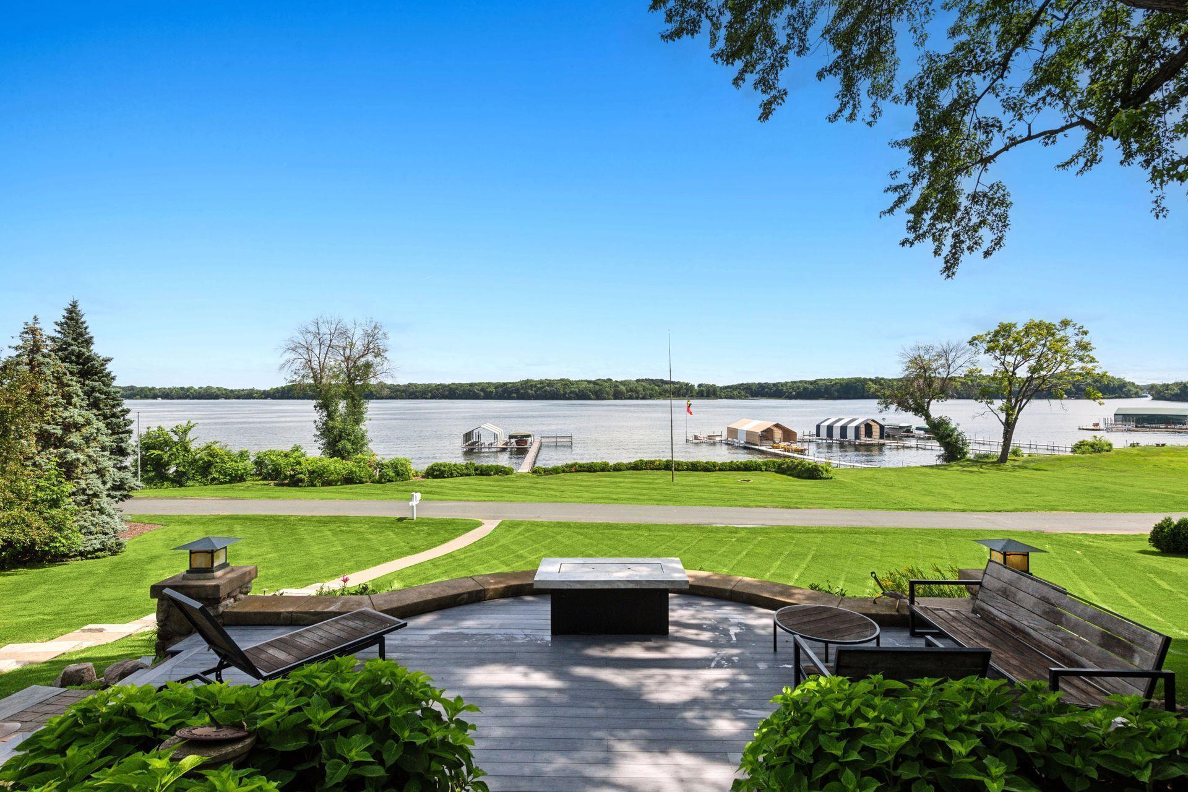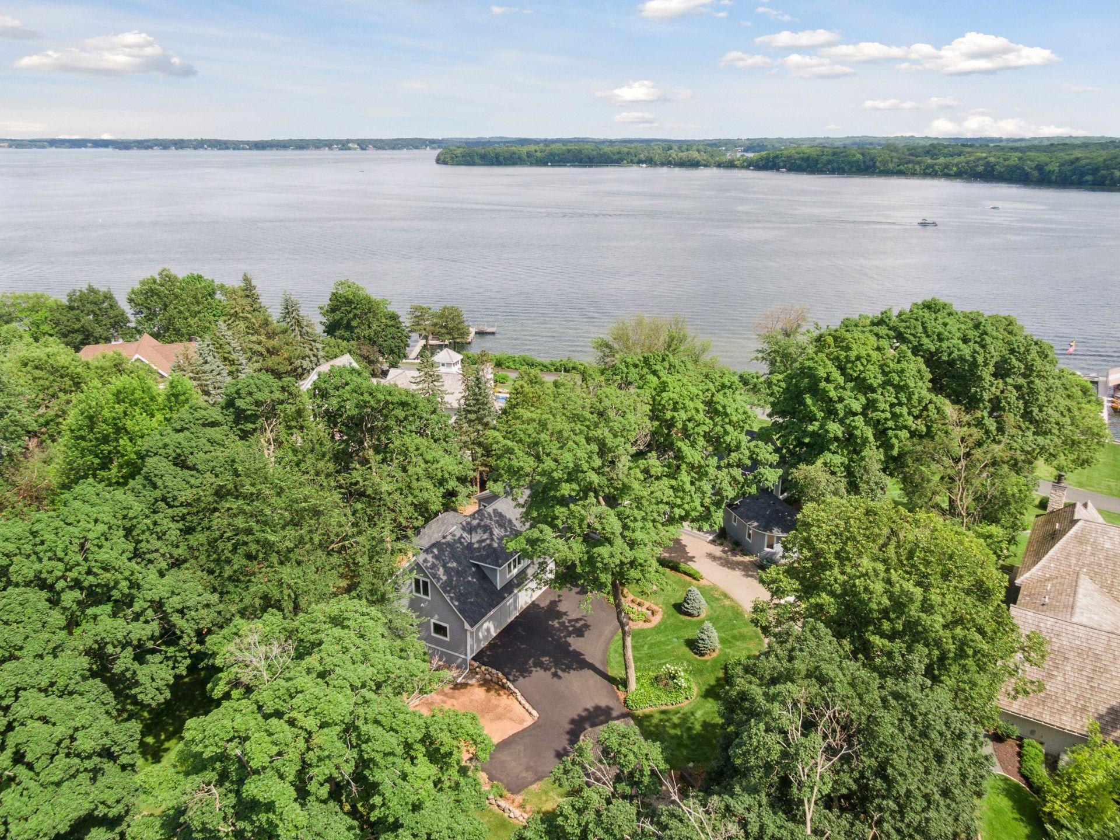Lake Homes Realty
1-866-525-3466Waterfront
2462 lafayette road
Minnetonka Beach, MN 55391
$6,900,000
6 BEDS 6 BATHS
7,181 SQFT1.2 AC LOTResidential - Single Family
Waterfront




Bedrooms 6
Total Baths 6
Full Baths 2
Square Feet 7181
Acreage 1.2
Status Active
MLS # 6754063
County Hennepin
More Info
Category Residential - Single Family
Status Active
Square Feet 7181
Acreage 1.2
MLS # 6754063
County Hennepin
A stunning full renovation where timeless 1900s charm meets 2025 luxury on 150 feet of prime Minnetonka Beach lake shore. Completely reimagined from the studs up, this exquisite home preserves its early 1900s character while being fully modernized to today’s highest standards. Thoughtfully redesigned by acclaimed Lake Minnetonka architect Mike Sharratt, every inch of this 18-month renovation was crafted to maximize breathtaking lake views from as many rooms as possible. Highlights include: An expansive kitchen with a Wolf 48” range, Sub-Zero refrigerator, oversized walk-in pantry, built-in 8-person dining banquette, and a large island with seating for four. Formal dining room includes a dedicated bar area with sink, Sub-Zero 100-bottle wine fridge, and beverage coolers. Other main floor highlights include main floor laundry room with sink and custom cabinetry, 3 bedrooms, 3 bathrooms and a one of a kind 46 foot wide screened in porch with priceless views.
The exceptional upper level primary suite spans more than 40+ feet of lake-facing windows for panoramic views of Lafayette Bay, Big Island and
walks out to a private 600+ square foot, maintenance free sun deck. Other features of the primary suite include a 225’ walk-in closet with custom cabinetry, an incredibly spacious primary tiled bath with separate vanities, tiled shower, soaking tub and 2nd laundry room.
The lower levels are highlighted by a fully finished “man cave” with full bar, massive beverage refrigerator, multiple flat screen TVs, ready for game day or movie night. Custom mudroom with built-in lockers for everyday functionality.
Other features of the renovation include:
Spray foam insulation for top-tier efficiency,
All-new windows throughout,
brand new 4 car garage with integrated upper level 1,100 sq ft studio apartment with kitchenette, ideal for guests, in-laws, or creative office/bonus space.
Structural steel beam reinforcement for enhanced integrity
Brand-new roof, HardiePlank siding, updated electrical and mechanical systems,
Location not available
Exterior Features
- Construction Single Family Residence
- Siding Fiber Cement, Shake Siding
- Roof Age 8 Years or Less, Architectural Shingle, Asphalt
- Garage Yes
- Garage Description Attached Garage, Asphalt, Garage Door Opener, Insulated Garage, Paved
- Water City Water/Connected
- Sewer City Sewer/Connected
- Lot Dimensions 27x151x31x122x30
- Lot Description Accessible Shoreline, Irregular Lot, Sod Included in Price, Many Trees
Interior Features
- Appliances Dishwasher, Microwave, Range, Refrigerator, Stainless Steel Appliances, Washer, Water Softener Owned, Wine Cooler
- Heating Forced Air
- Cooling Central Air
- Basement Daylight/Lookout Windows, Drain Tiled, Egress Window(s), Finished, Partially Finished, Storage Space, Sump Pump
- Fireplaces 1
- Fireplaces Description Family Room, Living Room, Stone
- Living Area 7,181 SQFT
- Year Built 1903
Neighborhood & Schools
- Subdivision Gipson Acres 2nd Add
Financial Information
- Parcel ID 1511723340006
- Zoning Residential-Single Family
Additional Services
Internet Service Providers
Listing Information
Listing Provided Courtesy of Edina Realty, Inc. - (952) 920-1960
| Listings provided courtesy of the Northstar MLS as distributed by MLS GRID. Information is deemed reliable but is not guaranteed by MLS GRID, and that the use of the MLS GRID Data may be subject to an end user license agreement prescribed by the Member Participant's applicable MLS if any and as amended from time to time. MLS GRID may, at its discretion, require use of other disclaimers as necessary to protect Member Participant, and/or their MLS from liability. Based on information submitted to the MLS GRID as of 12/02/2025 04:35:31 UTC. All data is obtained from various sources and may not have been verified by broker or MLS GRID. Supplied Open House Information is subject to change without notice. All information should be independently reviewed and verified for accuracy. Properties may or may not be listed by the office/agent presenting the information. The data relating to real estate for sale on this web site comes in part from the Broker Reciprocity℠ Program of the Regional Multiple Listing Service of Minnesota, Inc. Real estate listings held by brokerage firms other than Lake Homes Realty are marked with the Broker Reciprocity℠ logo or the Broker Reciprocity℠ thumbnail logo (little black house) and detailed information about them includes the name of the listing brokers. Copyright 2025 Regional Multiple Listing Service of Minnesota, Inc. All rights reserved. By searching Northstar MLS listings you agree to the Northstar MLS End User License Agreement. |
Listing data is current as of 12/02/2025.


 All information is deemed reliable but not guaranteed accurate. Such Information being provided is for consumers' personal, non-commercial use and may not be used for any purpose other than to identify prospective properties consumers may be interested in purchasing.
All information is deemed reliable but not guaranteed accurate. Such Information being provided is for consumers' personal, non-commercial use and may not be used for any purpose other than to identify prospective properties consumers may be interested in purchasing.