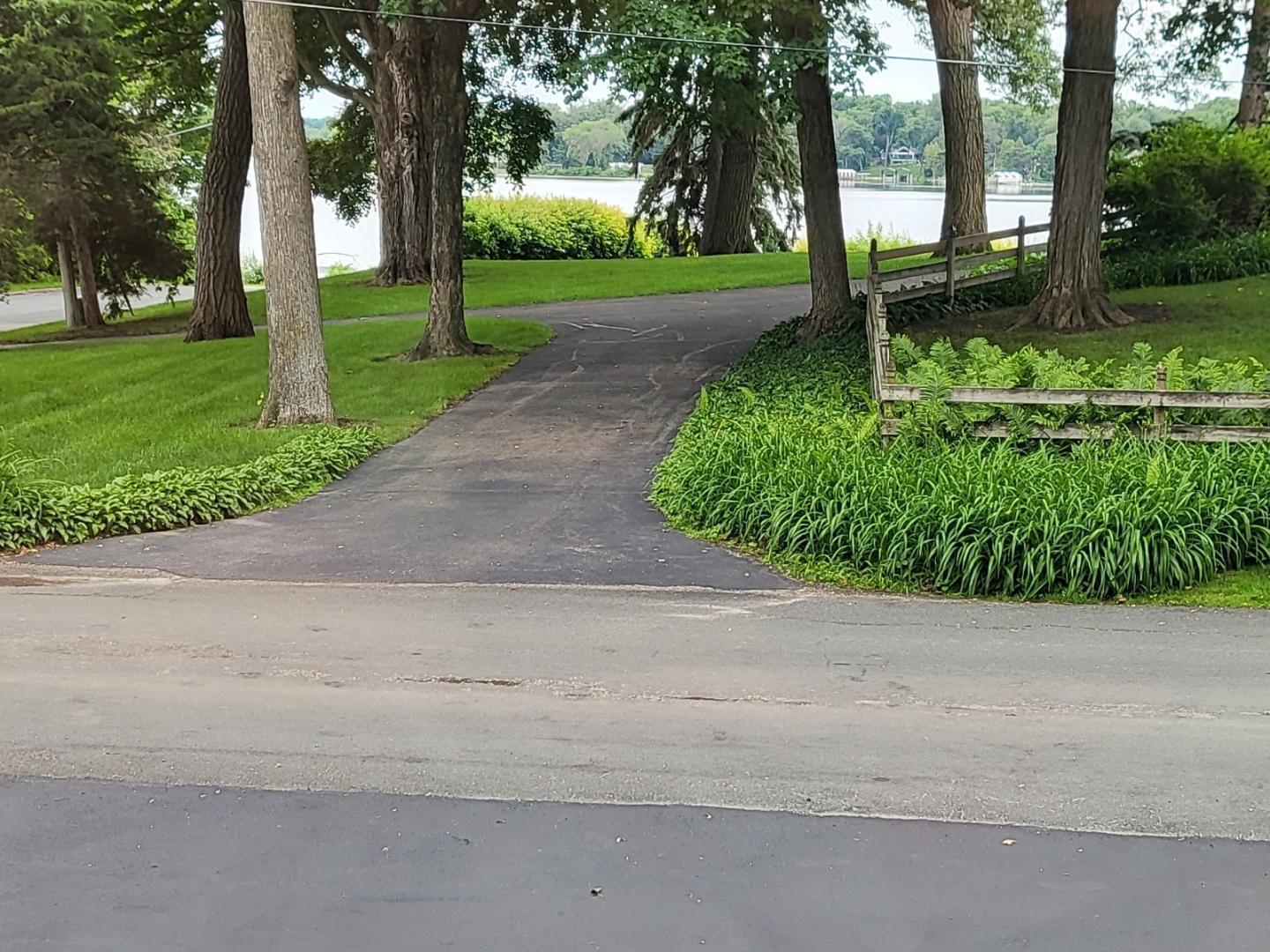2022 lake road
Minnetonka Beach, MN 55391
3 BEDS 1-Full BATH
0.34 AC LOTResidential - Single Family

Bedrooms 3
Total Baths 3
Full Baths 1
Acreage 0.35
Status Off Market
MLS # 6740727
County Hennepin
More Info
Category Residential - Single Family
Status Off Market
Acreage 0.35
MLS # 6740727
County Hennepin
**PROPERTY MOVED TO TEMPORARILY NOT AVAILABLE FOR SALE FOR MEDICAL REASONS We will come back to market as soon as seller is well. Please give us grace.** Expertly remodeled with breathtaking, million-dollar lake views, this home is a rare gem with access to the coveted Village dock program and steps away from the coveted Lafayette Club! Just move in and enjoy this beautifully reimagined 3-bedroom, 3-bathroom home. Taken down to the studs, this home was rebuilt with care. Every inch of this home is brand new: electrical, plumbing, HVAC, sheetrock, flooring, kitchen, bathrooms, lighting, siding, windows! You name it, it’s been redone with this home. The bright, airy kitchen steals the show with elegant marble counters, a 120” island, coordinating backsplash, and soft-close cabinets and drawers. Leisurely gaze out at the lake from your sunroom. The luxurious primary bedroom features an en-suite bath with oversized shower, double sink, stunning soaking tub and private toilet closet plus a dreamy walk-in closet. 1 additional bedroom complete the main level! The oversized, heated garage is a rare convenience with the additional storage area and electric vehicle plug-in. Outside, the private backyard provides a serene retreat. Located in highly sought-after Minnetonka Beach, this home offers easy access to Lake Minnetonka’s boating, swimming, and fishing opportunities via nearby boat launches, marinas, and beaches. Enjoy the proximity to waterfront dining, shopping, parks and recreation in Mound, Wayzata, and Excelsior. The property is steps from The Dakota Rail Trail, a short distance to historic Lord Fletcher’s and coveted Orono Schools. Move-in ready and made for you! Dead tree in back yard and large stump near driveway also to be removed.
Location not available
Exterior Features
- Construction Single Family Residence
- Siding Brick/Stone, Fiber Cement
- Roof Age 8 Years or Less, Asphalt
- Garage Yes
- Garage Description Attached Garage, Asphalt, Electric Vehicle Charging Station(s), Floor Drain, Tuckunder Garage
- Water City Water/Connected
- Sewer City Sewer/Connected
- Lot Dimensions 100x150
- Lot Description Some Trees
Interior Features
- Appliances Dishwasher, Disposal, Dryer, ENERGY STAR Qualified Appliances, Exhaust Fan, Microwave, Range, Refrigerator, Stainless Steel Appliances, Wall Oven, Washer
- Heating Forced Air, Zoned
- Cooling Central Air
- Basement Block, Finished, Full, Walkout
- Fireplaces 1
- Fireplaces Description Brick, Family Room, Living Room, Wood Burning
- Year Built 1960
Neighborhood & Schools
- Subdivision Townsite Of Langdon Park
Financial Information
- Parcel ID 1611723310048
- Zoning Residential-Single Family


 All information is deemed reliable but not guaranteed accurate. Such Information being provided is for consumers' personal, non-commercial use and may not be used for any purpose other than to identify prospective properties consumers may be interested in purchasing.
All information is deemed reliable but not guaranteed accurate. Such Information being provided is for consumers' personal, non-commercial use and may not be used for any purpose other than to identify prospective properties consumers may be interested in purchasing.