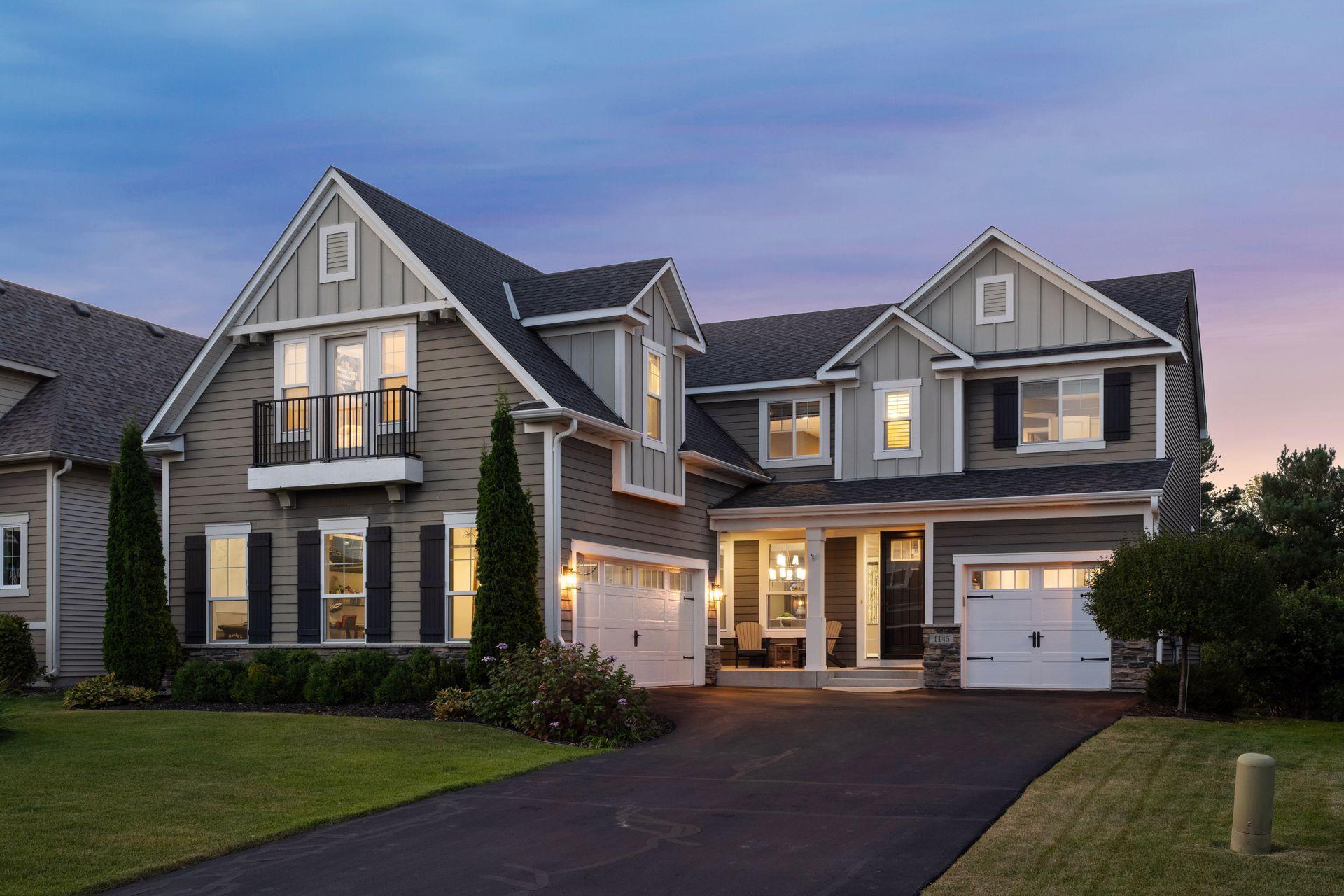1145 jubert trail
Medina, MN 55340
4 BEDS 2-Full 1-Half BATHS
0.23 AC LOTResidential - Single Family

Bedrooms 4
Total Baths 4
Full Baths 2
Acreage 0.24
Status Off Market
MLS # 6600187
County Hennepin
More Info
Category Residential - Single Family
Status Off Market
Acreage 0.24
MLS # 6600187
County Hennepin
This breathtaking two-story home, located within the highly sought-after Wayzata School District, offers a private backyard with beautiful views of Lake Medina. The main level features 8-foot doors, a two-story great room with a gas fireplace and stone surround, and a chef’s kitchen with a spacious island. Additional highlights include a tech/hobby room, office, elegant dining room, and a large laundry/mudroom. Upstairs, the primary suite boasts a generous walk-in closet and a luxurious bath with a separate soaking tub and shower. There are three more bedrooms, including a junior suite with a private bath and sitting area. The home’s custom woodwork, open staircase, and loft overlooking the great room add a refined touch. Step outside to your private backyard oasis, complete with professional landscaping, a large paver patio, and a spacious maintenance-free deck. The unfinished lower level offers endless potential to build equity and personalize the space. Conveniently located near parks, trails, freeway access, and shopping, this home is a perfect blend of luxury and functionality!
Location not available
Exterior Features
- Construction Single Family Residence
- Siding Brick/Stone, Fiber Cement
- Garage Yes
- Garage Description Attached Garage, Asphalt, Garage Door Opener, Insulated Garage
- Water City Water/Connected
- Sewer City Sewer/Connected
- Lot Dimensions 65x160
Interior Features
- Appliances Air-To-Air Exchanger, Cooktop, Dishwasher, Disposal, Double Oven, Dryer, Exhaust Fan, Humidifier, Gas Water Heater, Water Filtration System, Microwave, Range, Refrigerator, Stainless Steel Appliances, Wall Oven, Washer
- Heating Forced Air, Fireplace(s)
- Cooling Central Air
- Basement Daylight/Lookout Windows, Egress Window(s), Concrete, Storage Space, Unfinished
- Fireplaces 1
- Fireplaces Description Family Room, Full Masonry, Gas
- Year Built 2013
Financial Information
- Parcel ID 0211823430006
- Zoning Residential-Single Family
Listing Information
Properties displayed may be listed or sold by various participants in the MLS.


 All information is deemed reliable but not guaranteed accurate. Such Information being provided is for consumers' personal, non-commercial use and may not be used for any purpose other than to identify prospective properties consumers may be interested in purchasing.
All information is deemed reliable but not guaranteed accurate. Such Information being provided is for consumers' personal, non-commercial use and may not be used for any purpose other than to identify prospective properties consumers may be interested in purchasing.