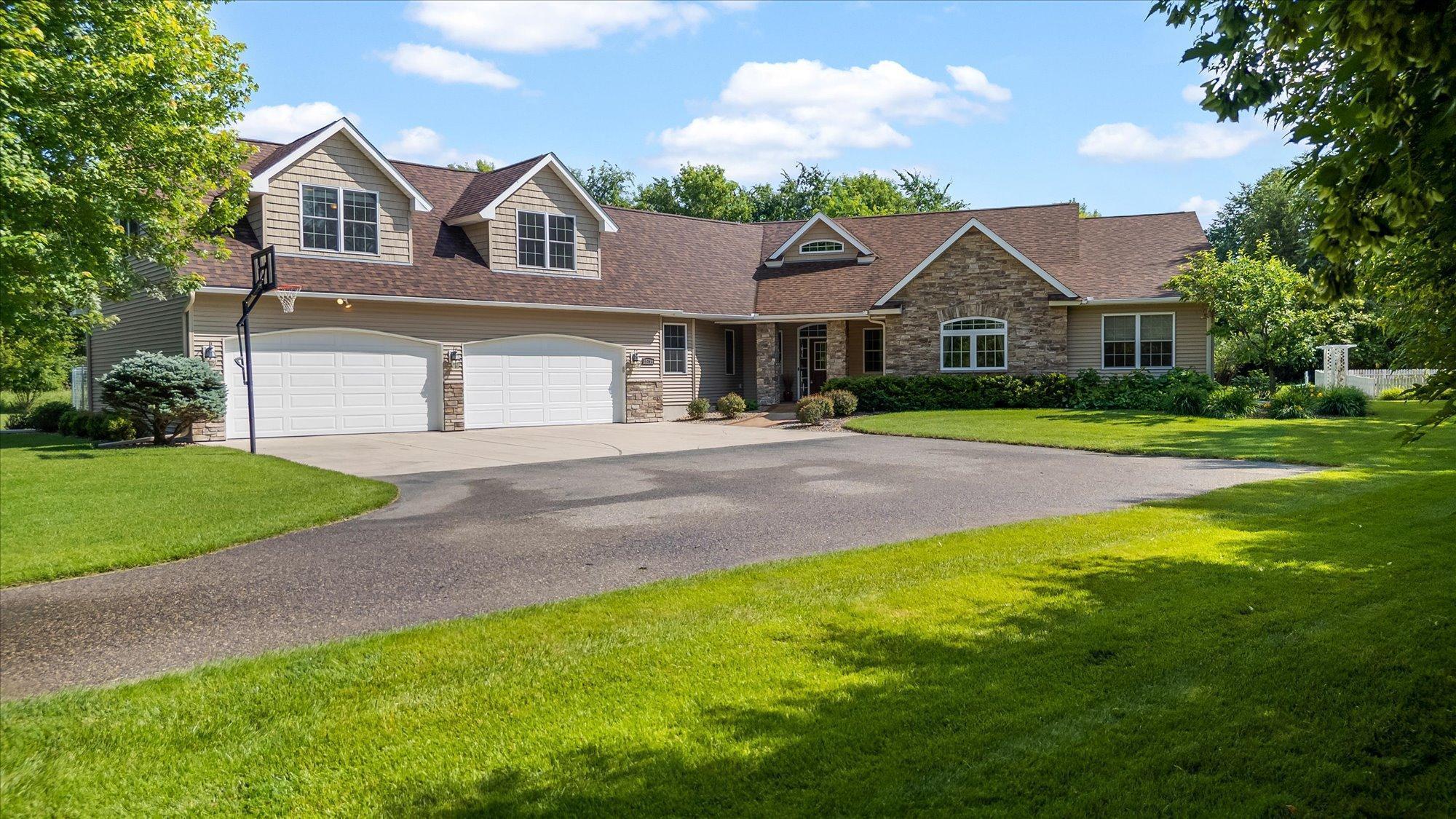15799 109th street nw
Southside Twp, MN 55382
5 BEDS 2-Full 1-Half BATHS
3.79 AC LOTResidential - Single Family

Bedrooms 5
Total Baths 3
Full Baths 2
Acreage 3.8
Status Off Market
MLS # 6750654
County Wright
More Info
Category Residential - Single Family
Status Off Market
Acreage 3.8
MLS # 6750654
County Wright
Discover the perfect blend of comfort, privacy, and custom craftsmanship at this private country estate. Nestled on 3.8 beautifully maintained acres, this custom-built, one-level home is designed for easy living and year-round enjoyment. Step inside to a light-filled open floor plan with large windows, a cozy gas fireplace, and a welcoming sunroom that invites you to relax and unwind. The primary suite is a true retreat with a jetted tub, walk-in shower, and serene views of the surrounding gardens and green space. Enjoy modern comfort with in-floor radiant heat in both the home and 4-stall attached garage, plus spray foam insulation throughout for energy efficiency. The laundry room includes a shower, ideal for pets or rinsing off after outdoor chores. Outdoors, entertain on the stamped concrete front porch, back patio, or take a dip in the above-ground pool. Enjoy the chicken coop for your chickens or could be used as a garden shed. A heated, insulated pole barn with floor drain and wood-burning boiler offers room for all your tools, toys, and projects. Major updates include: Cooktop (2021), Mini-Boiler (2021), Furnace (2021), Well Pump (2021), Solar Shades (2021), Roof on Home & Chicken Coop (2022), Insulated Garage Door (2022), New Siding (2023), Water Softener (2023), Washing Machine (2023), Brand new A/C (2025). A rare opportunity to own a private, thoughtfully designed estate with everything you need for peaceful country living. Welcome home!
Location not available
Exterior Features
- Construction Single Family Residence
- Siding Brick/Stone, Vinyl Siding
- Exterior Chicken Coop/Barn, Pole Building
- Roof Age 8 Years or Less
- Garage Yes
- Garage Description Attached Garage, Asphalt, Concrete
- Water Private, Well
- Sewer Private Sewer
- Lot Dimensions Irregular
Interior Features
- Appliances Cooktop, Dishwasher, Dryer, Microwave, Refrigerator, Stainless Steel Appliances, Wall Oven, Water Softener Owned
- Heating Forced Air, Radiant Floor
- Cooling Central Air
- Basement None
- Fireplaces 1
- Fireplaces Description Gas, Living Room, Stone
- Year Built 2006
Neighborhood & Schools
- Subdivision Bartletts Millpond South Vlgs
Financial Information
- Parcel ID 217069001120
- Zoning Residential-Single Family
Listing Information
Properties displayed may be listed or sold by various participants in the MLS.


 All information is deemed reliable but not guaranteed accurate. Such Information being provided is for consumers' personal, non-commercial use and may not be used for any purpose other than to identify prospective properties consumers may be interested in purchasing.
All information is deemed reliable but not guaranteed accurate. Such Information being provided is for consumers' personal, non-commercial use and may not be used for any purpose other than to identify prospective properties consumers may be interested in purchasing.