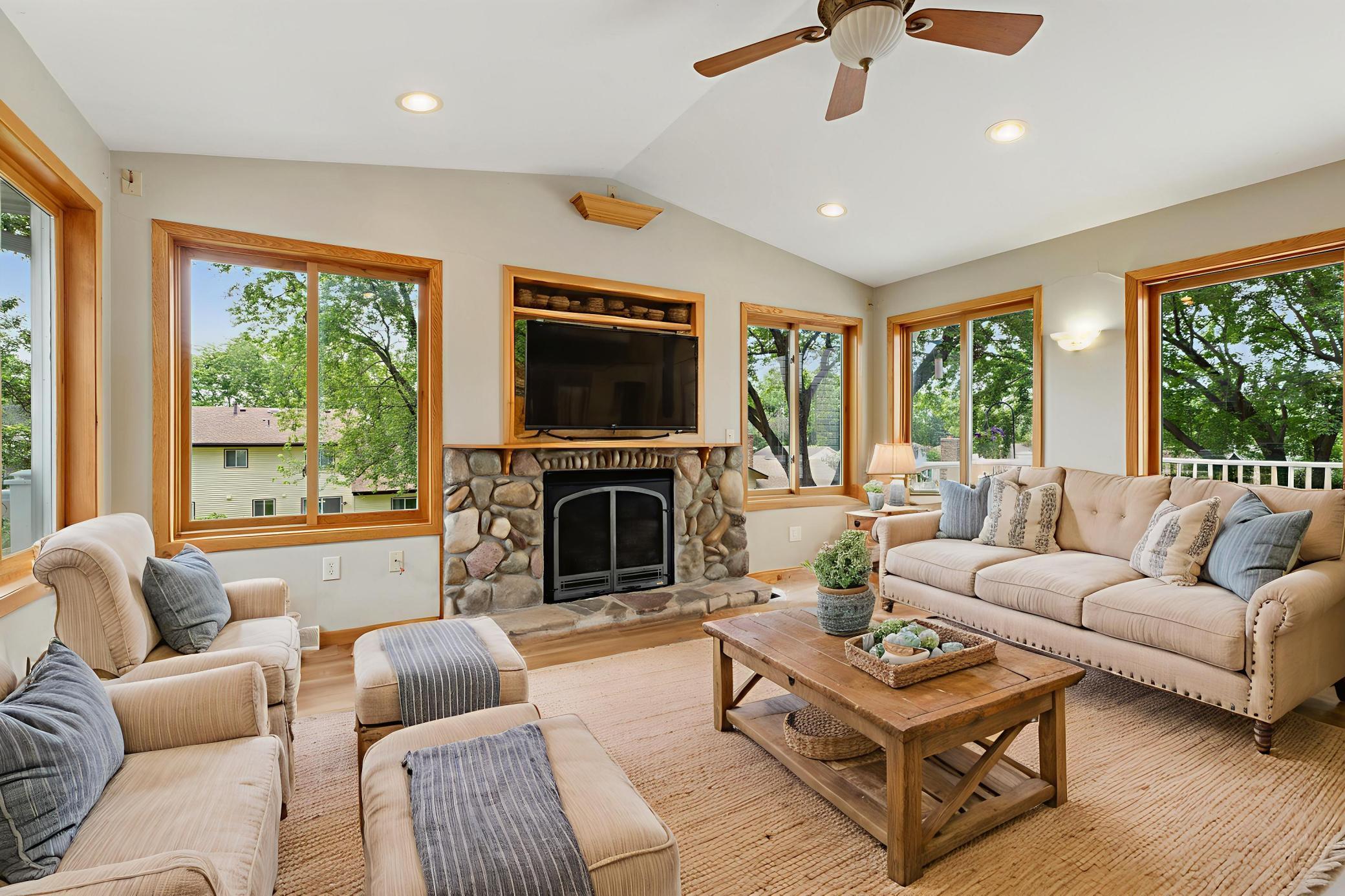6244 edgemont boulevard n
Brooklyn Park, MN 55428
4 BEDS 2-Full 1-Half BATHS
0.21 AC LOTResidential - Single Family

Bedrooms 4
Total Baths 4
Full Baths 2
Acreage 0.22
Status Off Market
MLS # 6752539
County Hennepin
More Info
Category Residential - Single Family
Status Off Market
Acreage 0.22
MLS # 6752539
County Hennepin
Spacious home packed with versatility and multiple living areas! Great location near Maple Grove shopping, restaurants and parks.
All 4 bedrooms on one level with full hallway bath. Private primary ensuite bath. Bamboo flooring in all 4 beds.
4-season porch w/dedicated thermostat. Two fireplaces (gas and woodburning.) Solid oak, bamboo and luxury vinyl flooring.
New roof Fall 2024, 50-gallon water heater 2021, Windows less than 5 yrs. Fresh paint and professionally cleaned.
Walkout basement perfect for entertaining! Wet bar, mini fridge, full bath, jetted soaker tub, custom-built cabinetry and entertainment area.
Outside: Low-maintenance decking, upper and lower patio, and yard games. Grill is plumbed directly into a dedicated gas line. In-ground sprinklers w/ custom auto-watering for potted plants. 200 Amp electrical. Lower patio is pre-wired for a future hot tub.
If you're looking for a home with character, space to grow, and solid systems already in place, this one delivers. SEE FEATURES & UPDATES IN SUPPLEMENTS FOR FULL LIST!
Location not available
Exterior Features
- Construction Single Family Residence
- Siding Brick/Stone, Vinyl Siding
- Roof Age 8 Years or Less, Architectural Shingle
- Garage Yes
- Garage Description Attached Garage, Asphalt, Garage Door Opener, RV Access/Parking, Storage
- Water City Water - In Street
- Sewer City Sewer/Connected
- Lot Dimensions 81x139x79x139
- Lot Description Many Trees
Interior Features
- Appliances Dishwasher, Dryer, Gas Water Heater, Microwave, Other, Range, Refrigerator, Stainless Steel Appliances, Washer, Water Softener Owned
- Heating Forced Air, Fireplace(s)
- Cooling Central Air
- Basement Block, Daylight/Lookout Windows, Drain Tiled, Finished, Owner Access, Concrete, Storage Space, Sump Pump, Tile Shower, Walkout
- Fireplaces 1
- Fireplaces Description Brick, Family Room, Gas, Stone, Wood Burning
- Year Built 1978
Neighborhood & Schools
- Subdivision Bass Creek Estates 3rd Add
Financial Information
- Parcel ID 3111921330029
- Zoning Residential-Single Family
Listing Information
Properties displayed may be listed or sold by various participants in the MLS.


 All information is deemed reliable but not guaranteed accurate. Such Information being provided is for consumers' personal, non-commercial use and may not be used for any purpose other than to identify prospective properties consumers may be interested in purchasing.
All information is deemed reliable but not guaranteed accurate. Such Information being provided is for consumers' personal, non-commercial use and may not be used for any purpose other than to identify prospective properties consumers may be interested in purchasing.