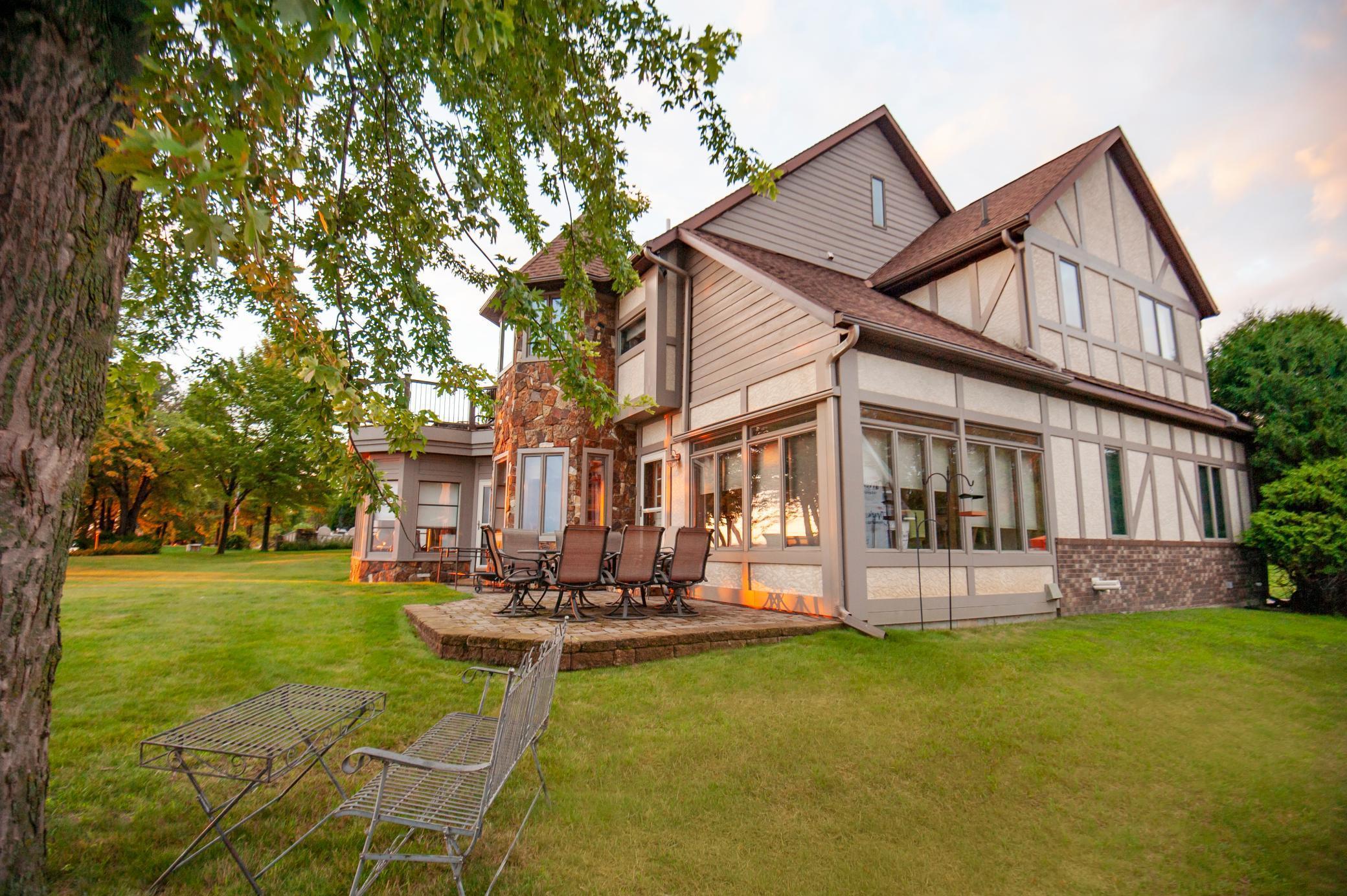2762 old county road 120 ne
Carlos Twp, MN 56308
7 BEDS 1-Full 1-Half BATHS
0.62 AC LOTResidential - Single Family

Bedrooms 7
Total Baths 5
Full Baths 1
Acreage 0.62
Status Off Market
MLS # 6734148
County Douglas
More Info
Category Residential - Single Family
Status Off Market
Acreage 0.62
MLS # 6734148
County Douglas
Welcome to lakefront living at its finest on beautiful Lake Le Homme Dieu—part of Alexandria’s premier 7,000-acre Chain of Lakes. Perfectly positioned on the sought-after east shore, this stunning home offers nightly front-row seats to breathtaking sunsets across the water. Combining timeless design with exceptional efficiency and craftsmanship, this one-of-a-kind residence delivers over 7,500 square feet of thoughtfully designed living space, including 4,700 square feet across the upper two levels.
Step inside to soaring 9-foot ceilings, warm wood floors, and Old Chicago brick accents. The main level boasts a lakeside sunroom with vaulted ceiling and heated stone floors, a large great room with see-thru fireplace, formal dining area, and a gourmet kitchen featuring a walk-in pantry, smooth cedar ceiling, custom cherry cabinetry, and lakeside breakfast nook. The secluded main-floor guest suite offers comfort and privacy, while the upper level hosts a luxurious master retreat with cathedral ceiling, dual walk-in closets, lakeside deck, and fireplace. With five bathrooms, 7 bedrooms and multiple gathering spaces, a finished basement and a three-car garage with direct access to a basement shop, every detail has been considered.
Outside, enjoy 100 feet of southwest-facing shoreline, a large stone patio, sandy play area, and beautifully manicured grounds with an English garden and lakeside lawn—perfect for entertaining. All of this with access to boat-up restaurants, churches, and nearby Carlos State Park.
Features
House is approximately 7,500 sq/ft of living space with 4,700 on upper two floors. 9’ ceilings on main and full 2nd story on East side of Lake Le Homme Dieu with beautiful sunsets.
Kitchen has large walk in pantry, birch countertop, lakeside breakfast nook, ceramic floor with smooth cedar ceiling and custom cherry cabinets with pull out shelving. Down flow cook top and double built in oven
First floor has secluded Guest Bedroom and adjacent ¾ bath to give visitors privacy and comfort.
5 bath house with ¾ and ½ on main, ¾ master and full on upper floor and ¾ in lower.
Large Main Floor Great Room with wood floor and Old Chicago Brick see-thru fireplace to Sitting Room which was designed for future main floor master suite.
Large Formal Dining Area and Great Room with built in hutch and book cases.
Sun room overlooks the lake and has vaulted ceiling and heated stone floor.
Office has exposed beam ceiling with large built in bookcase and two built in desks and two double lateral files.
Upper floor Large Master Suite overlooking Lake with large walk in shower, his & her walk-in closets, sitting area, fireplace, cathedral ceiling and large deck overlooking Lake.
Three other bedrooms upstairs with large playroom that may be used as additional bedroom. Playroom has one full wall of custom cabinets and shelving.
Dual fuel with Electric Off Peak in Floor Heating with individual room control and 100,000 btu Forced Air Furnace and Central Air
Super insulated walls, 6" fiberglass + 2" additional barrier.
Anderson Windows
Oversized 3 car garage with finished interior and wide accessibility ramp to basement shop which can fit snowmobiles, mowers and access to additional storage and in-law suite."
Lot is 100' of Lake frontage facing Southwest and is approx. 273 ' deep. Large lakeside lawn for fun and entertaining.
Roadside features a large English garden and patio
Lakeside has large stone patio and large sand play area..
Location not available
Exterior Features
- Construction Single Family Residence
- Siding Brick/Stone, Fiber Board, Stucco
- Roof Age Over 8 Years, Architectural Shingle
- Garage Yes
- Garage Description Attached Garage, Concrete, Finished Garage, Garage Door Opener, Insulated Garage
- Water Submersible - 4 Inch, Drilled, Private, Well
- Sewer City Sewer/Connected
- Lot Dimensions 100x273
- Lot Description Cleared
Interior Features
- Appliances Central Vacuum, Cooktop, Dishwasher, Disposal, Double Oven, Dryer, Exhaust Fan, Freezer, Humidifier, Gas Water Heater, Refrigerator, Wall Oven, Washer, Water Softener Owned
- Heating Dual, Forced Air, Fireplace(s), Radiant Floor
- Cooling Central Air
- Basement Block, Drain Tiled, Drainage System, Egress Window(s), Finished, Full, Storage Space, Sump Pump
- Fireplaces 1
- Fireplaces Description Two Sided, Brick, Circulating, Family Room, Full Masonry, Primary Bedroom, Wood Burning
- Year Built 1986
Neighborhood & Schools
- Subdivision Frenchman Cove
Financial Information
- Parcel ID 121314080
- Zoning Residential-Single Family
Listing Information
Properties displayed may be listed or sold by various participants in the MLS.


 All information is deemed reliable but not guaranteed accurate. Such Information being provided is for consumers' personal, non-commercial use and may not be used for any purpose other than to identify prospective properties consumers may be interested in purchasing.
All information is deemed reliable but not guaranteed accurate. Such Information being provided is for consumers' personal, non-commercial use and may not be used for any purpose other than to identify prospective properties consumers may be interested in purchasing.