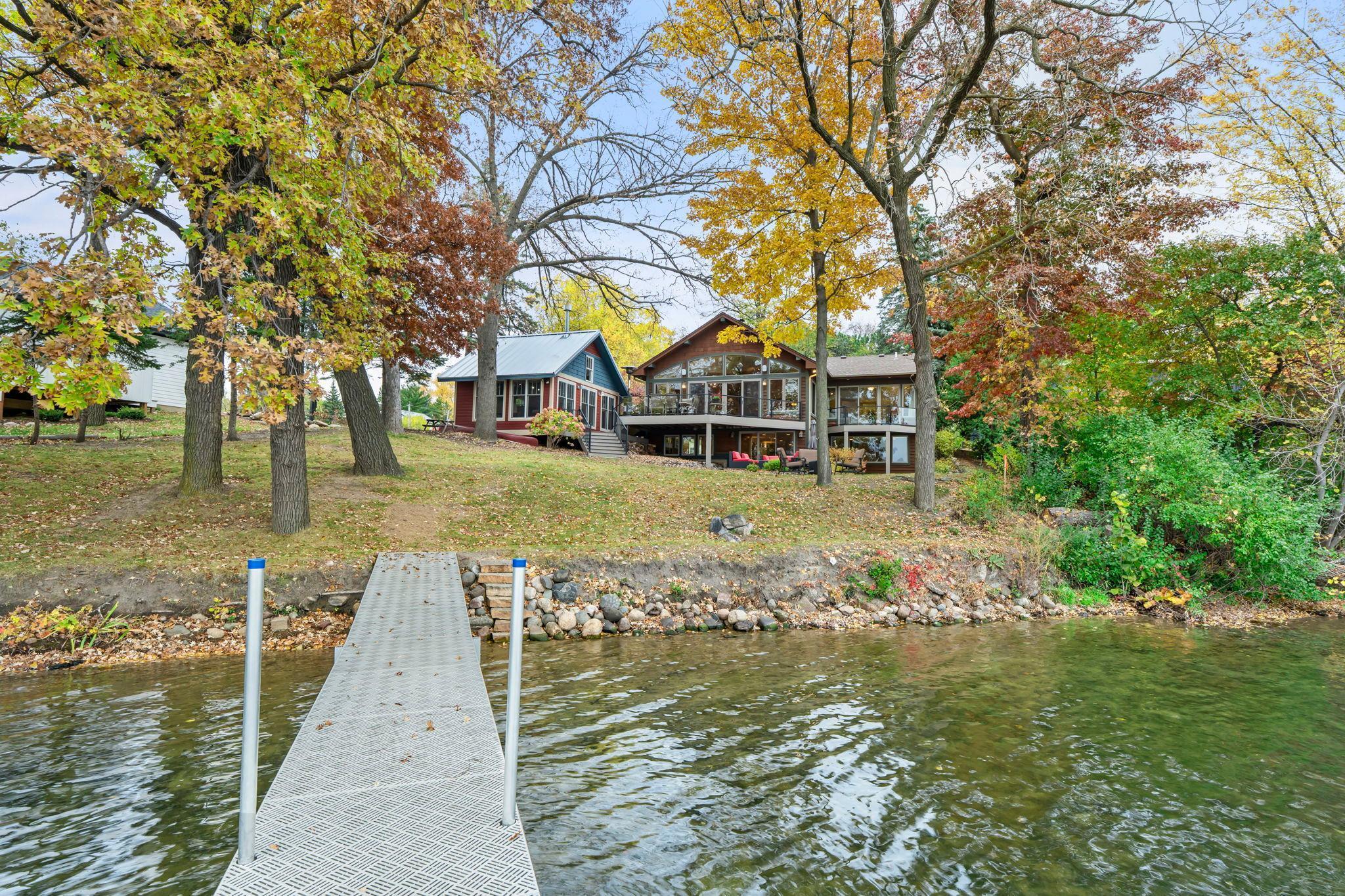3191 lake lane
Arden Hills, MN 55112
4 BEDS 2-Full BATHS
0.68 AC LOTResidential - Single Family

Bedrooms 4
Total Baths 3
Full Baths 2
Acreage 0.69
Status Off Market
MLS # 6803978
County Ramsey
More Info
Category Residential - Single Family
Status Off Market
Acreage 0.69
MLS # 6803978
County Ramsey
Stunning Lakefront Retreat with Guest Cottage & Heated Triple Garage! This remarkable Lake Josephine home truly has it all! Enjoy breathtaking panoramic views, ultimate privacy in the city, and luxurious living spaces designed for comfort and style (Rebuilt from the ground up in 2000). A private drive leads to the treed lot (nearly 3/4 acres) and charming front porch that seamlessly connects the home and triple garage. Step inside the inviting foyer and be captivated by the wall of windows overlooking the lake, flooding the open-concept living area with natural light. The main level features gleaming hardwood floors throughout the living, dining, and kitchen areas. A striking stone fireplace serves as the centerpiece, elegantly dividing the living room & gourmet kitchen. The kitchen offers a custom design with a built-in Sub-Zero refrigerator, stainless steel double ovens, dishwasher, breakfast bar, and a separate prep sink — perfect for both entertaining & everyday living. Patio doors off the dining area open to a spacious trex deck with stunning lake views and access to the lower patio. French doors off foyer lead to a versatile flex room ideal for a den, office, or fourth bedroom. The primary suite is a true retreat with new carpet, a private balcony overlooking the lake, and a luxurious ensuite featuring dual sinks, granite counters, soaking tub, separate tiled shower, and a large walk-in closet with built-ins. A large mudroom with laundry, extensive storage, and an additional ¾ bath complete the main floor. Downstairs, the walkout lower level offers a generous family room & amusement room space with built-ins, a cozy fireplace, and a wet bar — perfect for entertaining. Don't overlook the walk-in wine cellar! Two spacious bedrooms boast lake views & large closets, while a full bath provides ample storage. Tiled flooring by the patio doors ensures easy cleanup after lake days. Roof & gutters on garage and front of home 2024, Trex decking in 2023. Windows are Anderson. Step outside to the adorable guest cottage — ideal as a office, bunkhouse, game room, or private guest quarters. The heated triple garage provides plenty of space for vehicles and all your lake toys. Gentle slope to lake with hard sandy bottom. Spacious back lot is perfect for yard games & kids swing set - already outfitted with back storage shed & apple trees! Get rid of the cabin - downsize to one home! Experience lake life without the long drive — this exceptional property combines luxury, convenience, and unbeatable views all in one! It's a 10!
Location not available
Exterior Features
- Construction Single Family Residence
- Siding Wood Siding
- Exterior Guest House
- Roof Age 8 Years or Less, Asphalt
- Garage Yes
- Garage Description Detached, Asphalt, Insulated Garage
- Water City Water/Connected
- Sewer City Sewer/Connected
- Lot Dimensions 80x301 Irregular
- Lot Description Irregular Lot
Interior Features
- Appliances Air-To-Air Exchanger, Central Vacuum, Cooktop, Dishwasher, Disposal, Double Oven, Dryer, Electronic Air Filter, Exhaust Fan, Microwave, Refrigerator, Wall Oven, Washer
- Heating Forced Air
- Cooling Central Air
- Basement Drain Tiled, Egress Window(s), Finished, Storage Space, Sump Pump, Tile Shower, Walkout
- Fireplaces 1
- Fireplaces Description Amusement Room, Gas, Living Room, Wood Burning
- Year Built 1923
Neighborhood & Schools
- Subdivision Hansons Lake Josephine, Additi
Financial Information
- Parcel ID 343023440067
- Zoning Residential-Single Family
Listing Information
Properties displayed may be listed or sold by various participants in the MLS.


 All information is deemed reliable but not guaranteed accurate. Such Information being provided is for consumers' personal, non-commercial use and may not be used for any purpose other than to identify prospective properties consumers may be interested in purchasing.
All information is deemed reliable but not guaranteed accurate. Such Information being provided is for consumers' personal, non-commercial use and may not be used for any purpose other than to identify prospective properties consumers may be interested in purchasing.