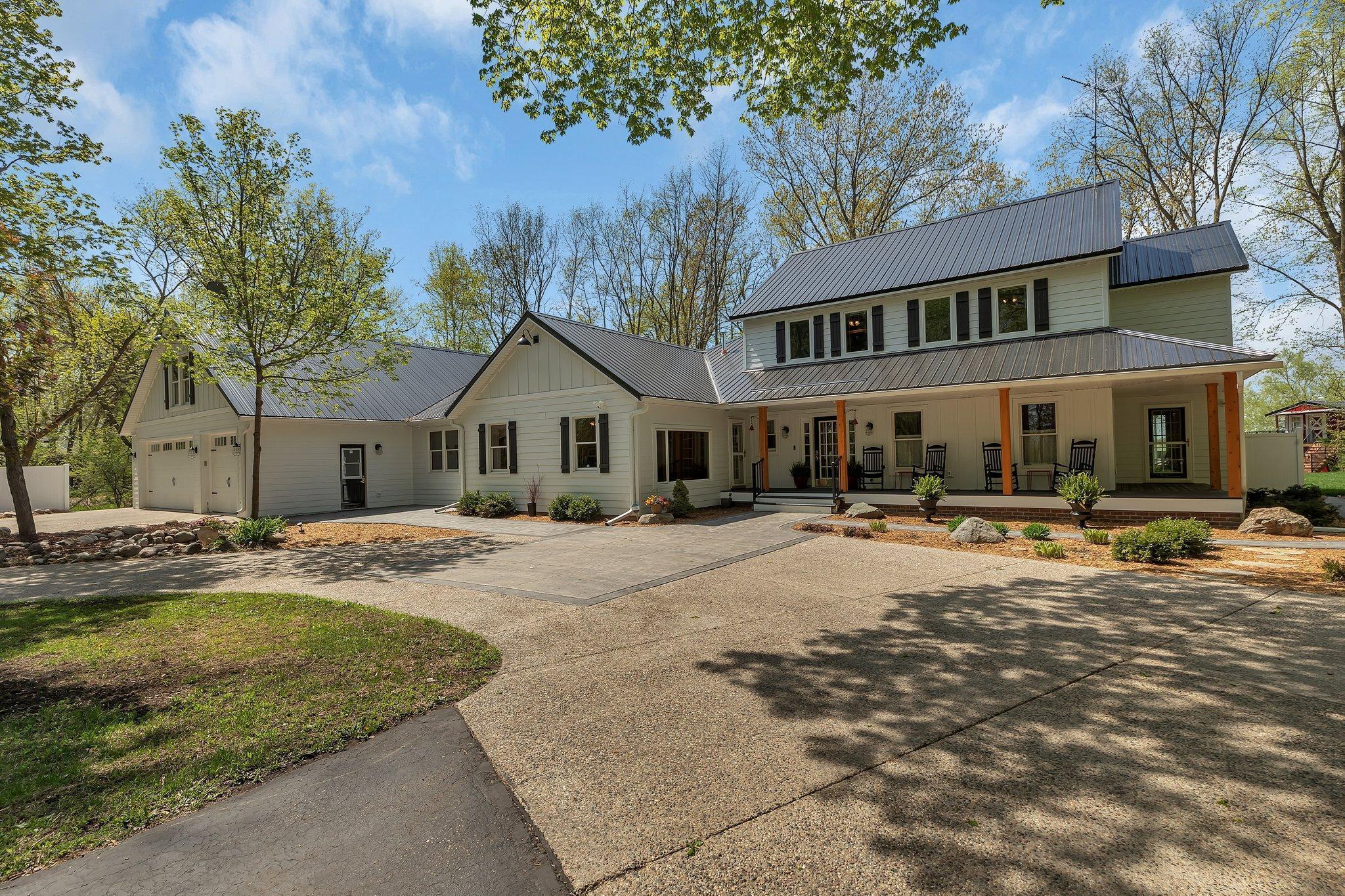17965 718th avenue
Dassel, MN 55325
5 BEDS 2-Full 1-Half BATHS
0.76 AC LOTResidential - Single Family

Bedrooms 5
Total Baths 4
Full Baths 2
Acreage 0.77
Status Off Market
MLS # 6718009
County Meeker
More Info
Category Residential - Single Family
Status Off Market
Acreage 0.77
MLS # 6718009
County Meeker
Everything you desire in lake living! Stunning sunsets! Reel Walleye in from the dock! Level lot leads gently to the sand beach. Lakeside paved patio, pool & pool house. Secluded location, quiet dead end paved road. Mature trees. New windows, siding, steel roof, patios, landscaping, quartz countertops & more! Open design flows between indoor to outdoor living spaces. The kitchen features a generous quartz-topped island, ensuring that the kitchen is indeed the heart of the home. The adjoining dining opens to the spacious porch & paved patio, inspiring gracious meals and entertaining. Holidays are a breeze: double induction oven & convenient 2nd under-the-counter oven! Living room offers floor-to-ceiling lake view windows & first fireplace. The Great Room transports you 'up north'! The log siding and wood-burning fireplace creates an environment sure to relax you. An upper level fifth bedroom and family room or den adjoins the great room, offering a secondary primary/guest room or Airbnb opportunity. Upstairs you will also find the spacious owner's suite with a full private bath & lake views, and the 2nd full bath as well as three more bedrooms, two of which have private vanities. The expansive office suite with a private entrance is perfect for the entrepreneur or for those who work remotely. Conversely, this area could be converted to a main floor bedroom suite/auxiliary living unit, game/billiards/bar, exercise room or even additional garage stalls. This home was built with quality elements, with an R value of 57 and ICF concrete forms that can withstand over 300 MPH wind. Attached three-stall heated garage with workshop, and a second detached one-stall 12x24 garage. 60 minutes from the west metro.
Location not available
Exterior Features
- Construction Single Family Residence
- Siding Engineered Wood
- Exterior Additional Garage, Pool House
- Roof Age 8 Years or Less, Metal, Pitched
- Garage Yes
- Garage Description Attached Garage, Detached, Concrete, Finished Garage, Garage Door Opener, Insulated Garage, Paved
- Water Drilled, Well
- Sewer Mound Septic, Septic System Compliant - Yes
- Lot Dimensions 267x150
- Lot Description Accessible Shoreline, Many Trees
Interior Features
- Appliances Air-To-Air Exchanger, Chandelier, Dishwasher, Double Oven, Dryer, Electronic Air Filter, Electric Water Heater, ENERGY STAR Qualified Appliances, Fuel Tank - Owned, Humidifier, Water Filtration System, Iron Filter, Microwave, Range, Refrigerator, Stainless Steel Appliances, Washer, Water Softener Owned
- Heating Forced Air, Fireplace(s), Radiant Floor
- Cooling Attic Fan, Central Air, Whole House Fan
- Basement Crawl Space
- Fireplaces 1
- Fireplaces Description Brick, Circulating, Family Room, Full Masonry, Gas, Living Room, Wood Burning
- Year Built 1994
Neighborhood & Schools
- Subdivision Lake Jennie Estate
Financial Information
- Parcel ID 030729000
- Zoning Residential-Single Family
Listing Information
Properties displayed may be listed or sold by various participants in the MLS.


 All information is deemed reliable but not guaranteed accurate. Such Information being provided is for consumers' personal, non-commercial use and may not be used for any purpose other than to identify prospective properties consumers may be interested in purchasing.
All information is deemed reliable but not guaranteed accurate. Such Information being provided is for consumers' personal, non-commercial use and may not be used for any purpose other than to identify prospective properties consumers may be interested in purchasing.