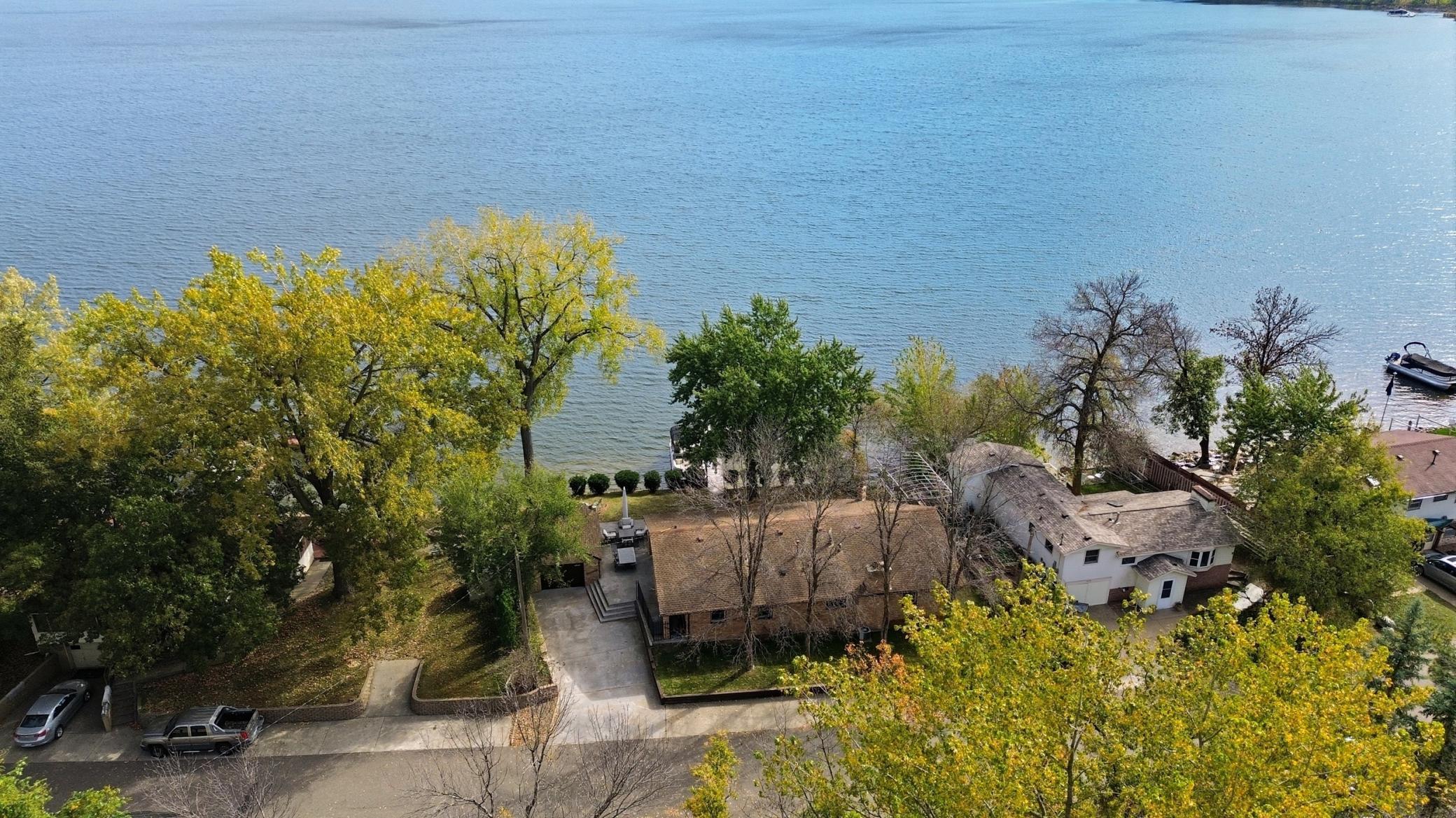21335 old lake george boulevard nw
Oak Grove, MN 55303
3 BEDS 1 BATH
0.18 AC LOTResidential - Single Family

Bedrooms 3
Total Baths 1
Acreage 0.18
Status Off Market
MLS # 6800943
County Anoka
More Info
Category Residential - Single Family
Status Off Market
Acreage 0.18
MLS # 6800943
County Anoka
Fully renovated and impeccably maintained, this gorgeous lakefront home on Lake George perfectly combines a cozy cabin feel with all the modern touches. The charming brick exterior and detached garage welcome you into a beautifully updated, move-in ready retreat featuring three bedrooms and a renovated ¾ bath. Inside, the open-concept layout showcases LVP flooring and tongue-and-groove walls and ceilings throughout, creating warmth and character. Enjoy stunning lake views from every angle, an updated kitchen with stainless steel appliances, a center island, and beautiful cabinetry—all remodeled since 2021. The spacious primary bedroom offers a true retreat with a cozy fireplace, while the ¾ bath, renovated in 2023, features a walk-in shower and stylish finishes. Step through the large patio doors to a huge concrete patio overlooking the water, perfect for entertaining or relaxing by the fire pit along the shore. There is even a bonus carport and shed across the gravel parking area for storing all your lake toys. Live your cabin dream while taking in the scenic lake views—all just a short drive from the city!
Location not available
Exterior Features
- Construction Single Family Residence
- Siding Brick
- Garage Yes
- Garage Description Detached Garage, Gravel
- Water Well
- Sewer Shared Septic
- Lot Dimensions 66x90x60x90
Interior Features
- Appliances Dishwasher, Dryer, Microwave, Refrigerator, Stainless Steel Appliances, Washer
- Heating Forced Air
- Cooling Central Air
- Basement None
- Fireplaces 1
- Fireplaces Description Wood Burning
- Year Built 1950
Neighborhood & Schools
- Subdivision The Gibson Strip
Financial Information
- Parcel ID 083324440008
- Zoning Residential-Single Family
Listing Information
Properties displayed may be listed or sold by various participants in the MLS.


 All information is deemed reliable but not guaranteed accurate. Such Information being provided is for consumers' personal, non-commercial use and may not be used for any purpose other than to identify prospective properties consumers may be interested in purchasing.
All information is deemed reliable but not guaranteed accurate. Such Information being provided is for consumers' personal, non-commercial use and may not be used for any purpose other than to identify prospective properties consumers may be interested in purchasing.