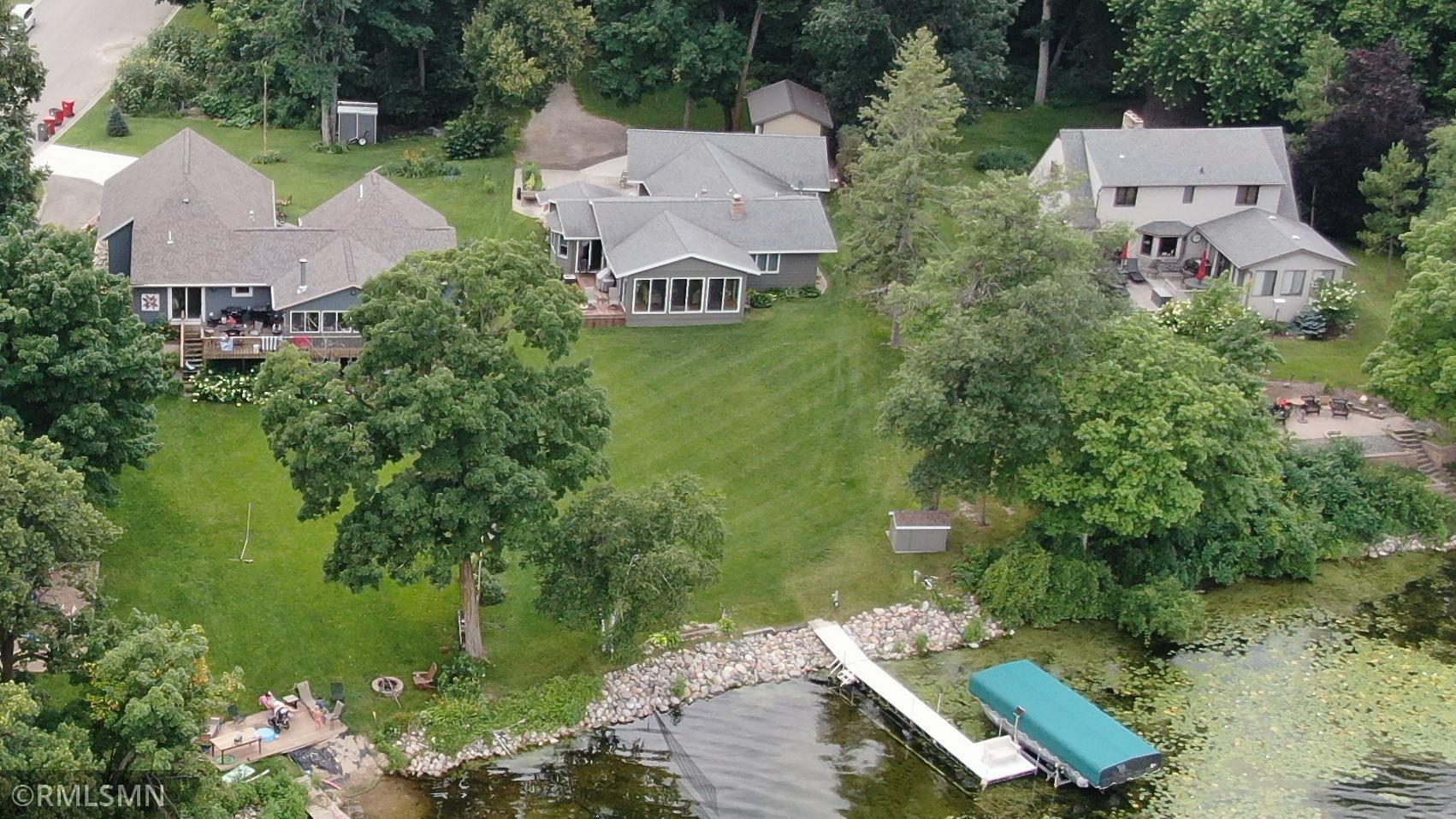1005 geneva drive
Alexandria, MN 56308
2 BEDS 2 BATHS
0.85 AC LOTResidential - Single Family

Bedrooms 2
Total Baths 2
Acreage 0.85
Status Off Market
MLS # 6766883
County Douglas
More Info
Category Residential - Single Family
Status Off Market
Acreage 0.85
MLS # 6766883
County Douglas
Stunning Lake Geneva Renovation – Modern Comfort Meets Lakeside Charm. This beautifully renovated Lake Geneva home on Alexandria’s Chain of Lakes is a true gem, offering luxurious lake living with thoughtful, high-end finishes throughout. Every detail has been updated, including a reimagined floor plan that maximizes space, function, and style. The heart of the home is the walk-through kitchen, featuring all-new custom-built rustic cherry cabinets with a rich walnut stain, soft-close doors and drawers, and a quartz countertop with a breakfast bar—perfect for casual dining and entertaining. Brand new CoreTex vinyl plank flooring runs throughout the home, complemented by knotty alder woodwork and solid core doors that bring warmth and elegance to every room. Both bathrooms have been fully remodeled, and the main floor laundry area includes extra space for an upright freezer. A highlight of the home is the inviting 4-season sunroom, offering wall-to-wall windows overlooking the lake—a perfect space to unwind, entertain, or host overnight guests with a sofa sleeper. The 3-stall garage is a standout with a finished steel ceiling, insulation, and heat—ideal for year-round use. There’s also a 12' x 20' storage building with 9-foot sidewalls, perfect for housing lawn equipment, bikes, golf carts, or other recreational gear. Lake Geneva is one of the most desirable lakes on the Chain, and this home lets you enjoy all the perks of lake life—boating, fishing, and relaxing—all from your backyard. This property must be seen in person to truly appreciate the craftsmanship and lakeside lifestyle it offers. Schedule your private showing today—photos don’t do it justice!
Location not available
Exterior Features
- Construction Single Family Residence
- Siding Wood Siding
- Garage Yes
- Garage Description Attached Garage, Finished Garage, Heated Garage, Insulated Garage
- Water City Water/Connected
- Sewer City Sewer/Connected
- Lot Dimensions 73 X 562 X 82 X 514
Interior Features
- Appliances Dishwasher, Dryer, Microwave, Range, Refrigerator, Stainless Steel Appliances, Washer, Water Softener Owned
- Heating Forced Air
- Cooling Central Air
- Basement Block, Partial
- Fireplaces 1
- Year Built 1962
Financial Information
- Parcel ID 630155000
- Zoning Residential-Single Family
Listing Information
Properties displayed may be listed or sold by various participants in the MLS.


 All information is deemed reliable but not guaranteed accurate. Such Information being provided is for consumers' personal, non-commercial use and may not be used for any purpose other than to identify prospective properties consumers may be interested in purchasing.
All information is deemed reliable but not guaranteed accurate. Such Information being provided is for consumers' personal, non-commercial use and may not be used for any purpose other than to identify prospective properties consumers may be interested in purchasing.